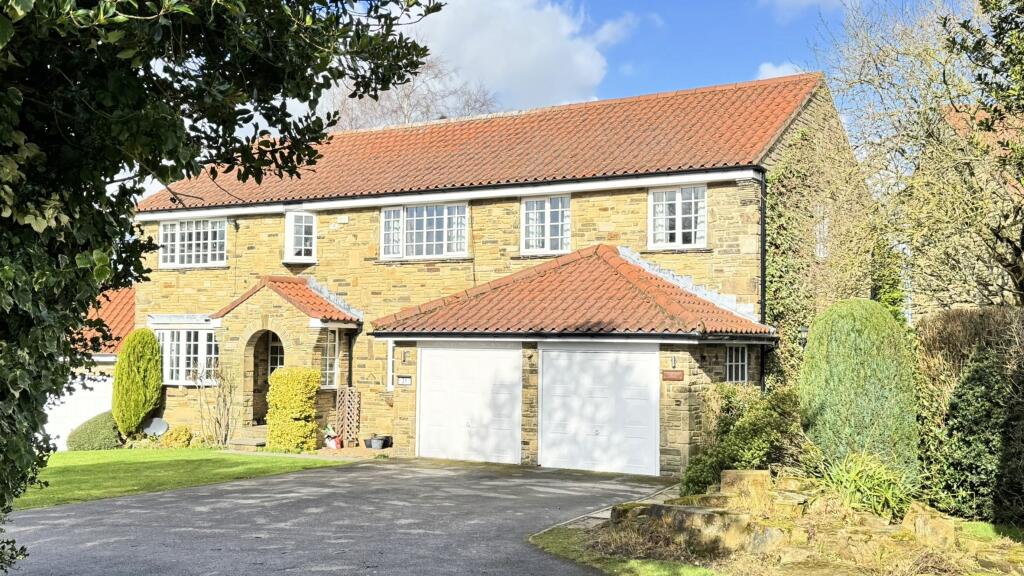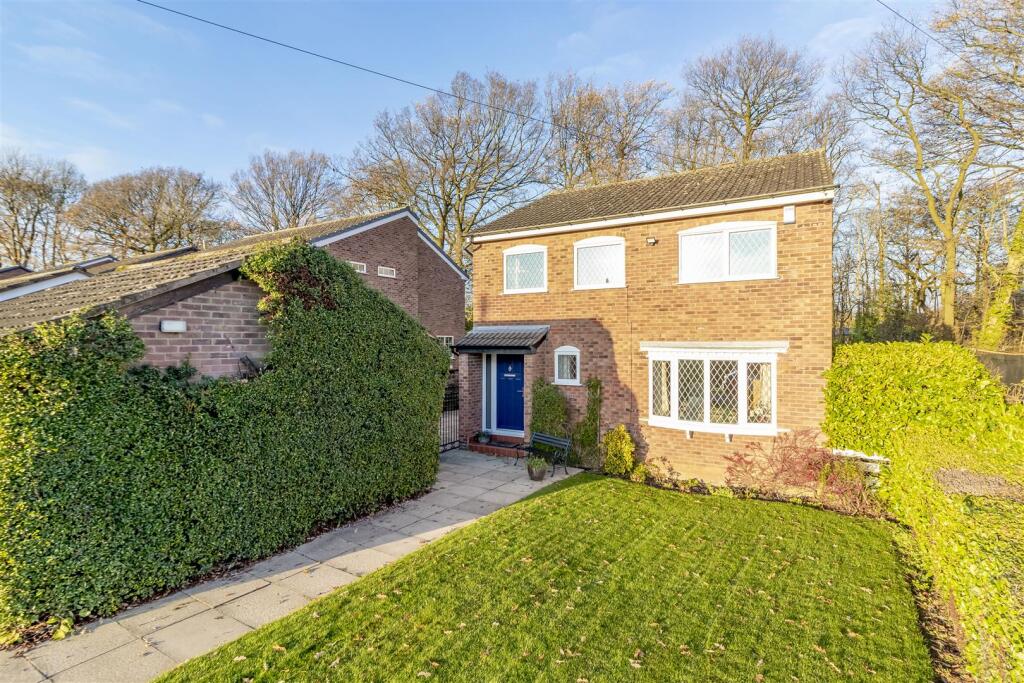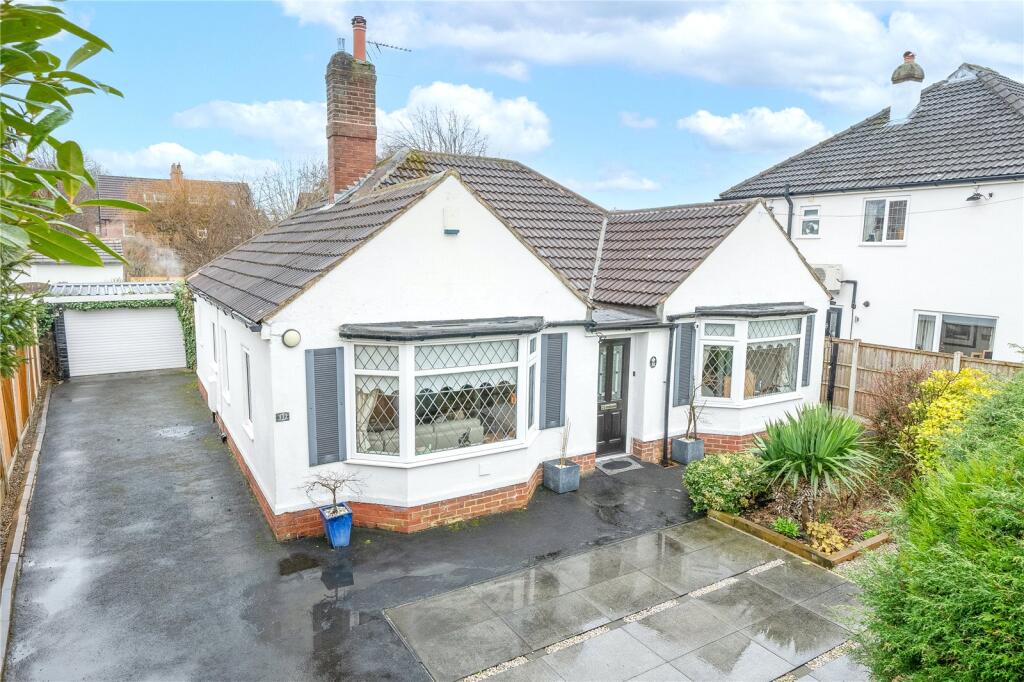ROI = 3% BMV = -6.3%
Description
3D VIRTUAL TOUR Located within a small, exclusive crescent of only three individual properties, accessed via a carriage driveway from Breary Lane East, this superb stone-built detached home is a most outstanding purchasing opportunity for a larger, growing, or extended family. The property stands within an established private site of very good size and is located within only a short walking distance of local shops, the excellent Primary School and the picturesque village centre. Set back from the carriage driveway by a lawn garden, the property enjoys excellent window privacy to the principal accommodation at the front which incorporates a Through Lounge of excellent proportions with windows to three sides and a focal point provided by attractive fireplace with a living flame gas fire, and a Family Snug which also has a window to the front and could have a number of uses depending on individual requirements. Both the Lounge and the Family Snug have doors leading in to the superb Living-Dining Kitchen which has been very tastefully modernised in recent times to create a lovely space ideal for everyday family life and entertaining! Now fitted with a very smart range of white shaker style wall and base cabinets with contrasting high gloss quartz effect working surfaces over incorporating a sink bowl with mixer tap, and a breakfast bar separating the Kitchen from the Living-Dining Area. Complemented by attractive splash back tiling, there is also the benefit of very effective white LED lighting above the plinths and integrated appliances include a "Rangemaster Professional" gas and electric stove with a splashback matching the working surfaces and a stainless steel extractor filter hood, dishwasher, wine cooler and there is space for an American style fridge freezer with larder style cupboards either side. There is the benefit of direct access on to the rear garden via bi-folding uPVC DG patio windows and cobined with two further windows, this lovely light space is a particualr feature of this home! Adjacent to the Kitchen, off the Side Entrance Lobby, is a Utility Room, fitted with wall and base cabinets, working surfaces over and a sink and drainer beneath the window to the rear elevation, plumbing for an automatic washing machine and space for a dyer alongside. There is a door from the Side Entrance Lobby leading to the Integral Double Garage. A staircase from the Reception Hall, which has a downstairs Cloakroom/WC, leads to the First Floor Landing. At present, the master Bedroom is the next to last bedroom at the far end of the landing and has fitted wardrobes, window to the front and a fully tiled En-suite Bathroom with a tiled floor, and is fitted with a three-piece white suite comprising a double ended bath with shower over and screen, pedestal wash basin and WC, chrome towel radiator and a window to the rear. A door from the Master Bedroom leads into a room of very impressive size which could be turned into a superior Master Bedroom with space to create a Dressing Room and an En-suite Bathroom (this area requires some work, and the Landing would be extended across the end of current Master Bedroom) or could be used for a dependant relative etc. There are three further Double Bedrooms and a good Single Bedroom which has an attractive Oriel style window to the front and would make a pleasant home office/study etc. The modern fited Family Shower Room is also fully tiled with a tiled floor and has a three-piece white suite comprising a large shower enclosure, pedestal wash basin and WC, chrome towel radiator and window to the rear. OUTSIDE The property occupies an established site of particularly good size and is ideal for a family buyer. To the front, the property is set back from the carriage driveway serving the crescent by an open plan lawn garden and a double width drive provides excellent off road parking whilst leading to the integral double garage with twin up and over doors, light and power. The private rear garden is again predominantly laid to lawn and of very good size, with ample space for children's ball games etc. Enclosed by fencing and mature shrubs, bushes and small trees, the shaped borders are well stocked and there is stone pave patio area adjacent to the rear of the house for outdoor relaxation entertaining etc. AMENITIES BRAMHOPE is located approximately eight miles north of Leeds off the A660 and is also within comfortable daily commuting distance of the other commercial centre of Bradford and the former spa towns of Harrogate and Ilkley. The historic, active market town of Otley is approximately 15 minutes drive away and offers an excellent choice of shopping facilities including both a Waitrose and Sainsbury's supermarket and other family amenities. BRAMHOPE VILLAGE has a range of local shops including a bakery, a chemist and a newsagent and there are also hair and beauty salons, and a welcoming public house! There are further shops on Tredgold Avenue (only a few minutes walking distance) comprising a butchers, a delicatessen, another newsagent and a dry cleaners. THE RENOWNED VILLAGE PRIMARY SCHOOL is about a ten minute walk and there is also a selection of recreational facilities to suit a range of age groups including a young children's play area (swings and slides, etc) on The Knoll, which is a delightful area of grassland with established trees in the village. There is also a local rugby ground and A VILLAGE CRICKET GROUND and both of which are only a few minutes drive by car or about 20 minutes walking distance in each case. DELIGHTFUL OPEN COUNTRYSIDE is on the doorstep of the property, and there are further countryside walks from various access points across the village . The famous Golden Acre Park is within very easy reach by car (less than five minutes drive) and Leeds and Bradford Airport approximately a 15 minute drive by car. There are also several renowned golf courses and all of which are within 15-20 minutes drive from this property. Bramhope Medical Centre is within easy walking distance, as it is adjacent to the Primary School. 3D VITUAL TOUR Before arranging a full internal inspection of this home, we urge you to take a look at our state of the art 3D virtual tour of the property which gives you the opportunity to have an unrestricted viewing from a distance. There is even a tool which will allow you to take measurements! The property also has an aerial video of the immediate location and there is a general area location film. ACCOMMODATION The accommodation benefits from gas fired central heating radiators and uPVC double glazed windows. All room sizes and measurements quoted are approximate. VIEWING ARRANGEMENTS Strictly by appointment with sole selling agents Walker Smale. Please telephone (Option 1) and afford us as much notice as possible.
Find out MoreProperty Details
- Property ID: 158636162
- Added On: 2025-02-24
- Deal Type: For Sale
- Property Price: £1,100,000
- Bedrooms: 6
- Bathrooms: 1.00
Amenities
- DETACHED FAMILY HOME OF IMPRESSIVE SIZE
- TWO RECEPTION ROOMS
- SUPERB
- MODERN LIVING DINING KITCHEN OF EXCELLENT SIZE
- SIX BEDROOMS WITH FLEXIBILITY FOR INDIVIDUAL REQUIREMENTS
- TWO BATHROOMS AND DOWNSTAIRS WC
- UTILITY ROOM
- PEACEFUL
- HIGHLY SOUGHT AFTER LOCATION
- UPVC DG WINDOWS AND GAS CH RADIATORS
- PRIVATE
- ESTABLISHED AND ENCLOSED REAR GARDENS OF GOOD SIZE
- DOUBLE GARAGE AND AMPLE OFF ROAD PARKING ON THE DRIVE



