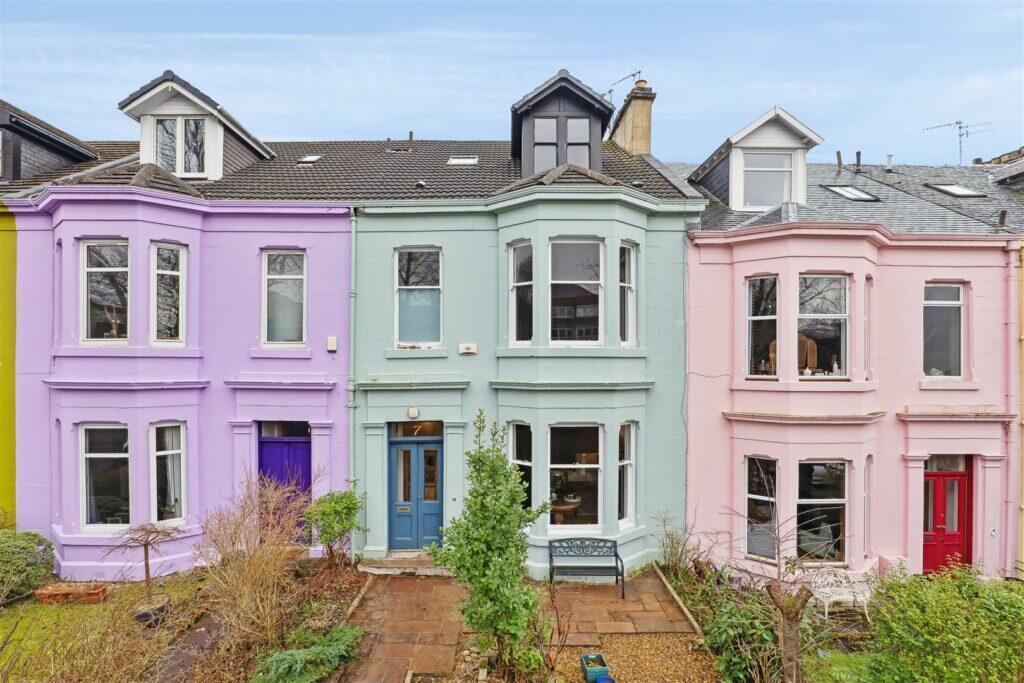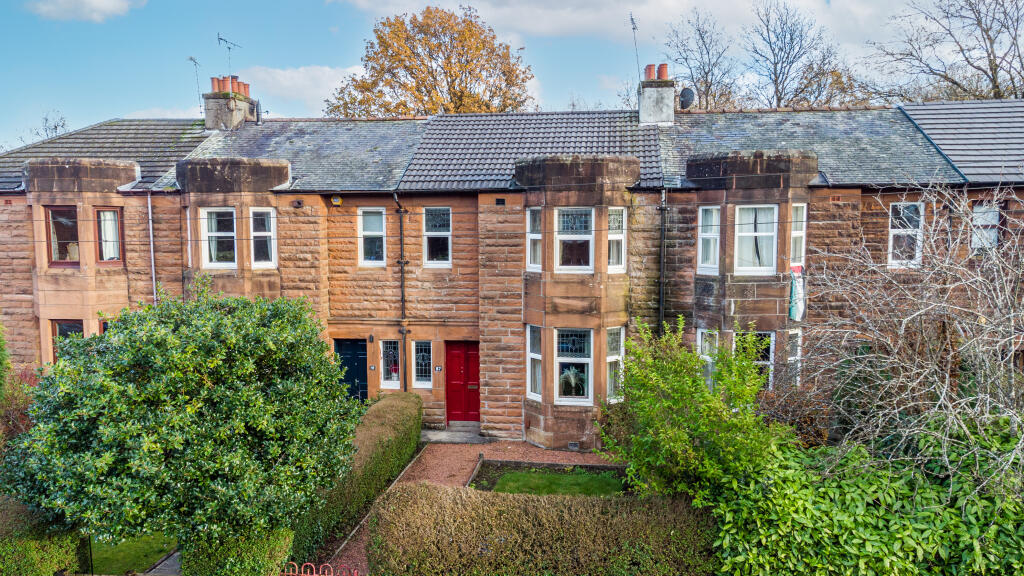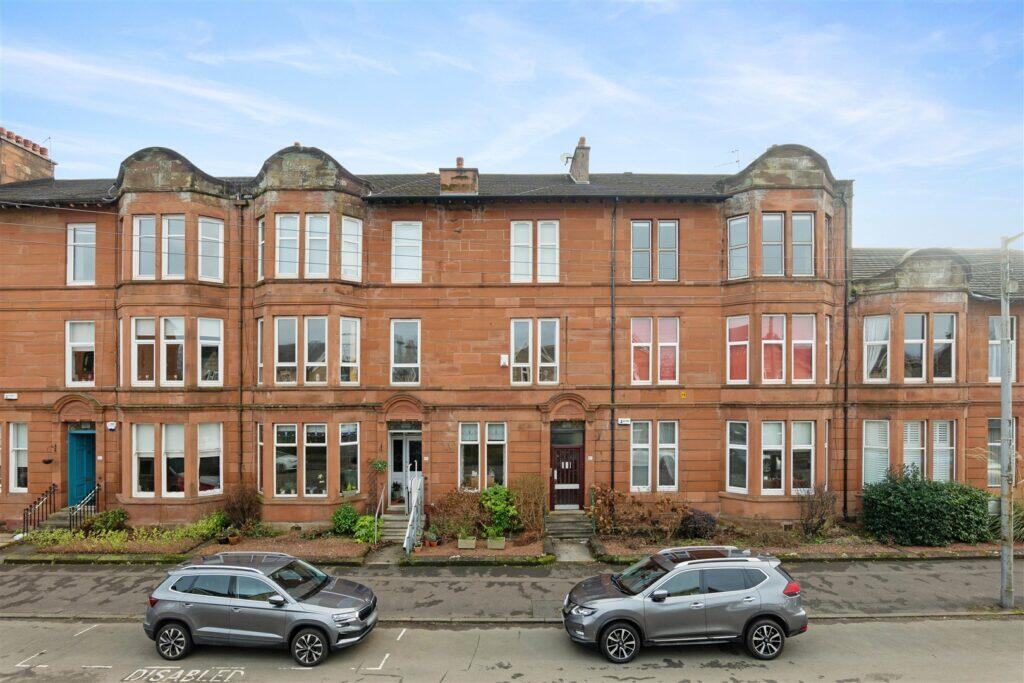ROI = 0% BMV = 0%
Description
Having been thoughtfully upgraded and modernised by the current owners, this superb mid terrace villa offers flexible accommodation over three main levels with a modern specification and a delightful array of period features such as; ornate cornicework, stripped floorboards, casement windows, woodwork and fireplaces. The accommodation extends to; a vestibule via storm doors, hallway with original staircase to first floor landing. A wonderful bay windowed lounge includes ceiling cornice work and a decorative fireplace with marble surround and log burning stove, whilst to the rear, the kitchen, and dining room have been combined to create a wonderful entertaining space with garden room off. The outstanding Smallbone kitchen is handpainted with granite worktops and a offers a great range of storage units and appliances. First floor level has the original bay window drawing room (could be principal bedroom) with fireplace, two further double bedroom and a modern fitted family bathroom. The second floor hosts two further rooms, a large walk-in store and wet room. The specification includes gas central heating, and fresh attractive decor. The enclosed rear gardens have been landscaped with patio area and raised beds, with gate to lane access to rear. EER Band - DLocal Area 7 Blairhall Avenue is in close proximity to thriving shops, bars, coffee houses, bakeries, and restaurants. Tesco, Morrisons and an M&S store are within one mile of the property. Queens Park offers great recreational space, tennis courts and football pitches. Shawlands Civic Square is also nearby, designed to offer a destination for markets, dance, craft events, speakers, and debate.Directions Sat Nav: 7 Blairhall Avenue, Langside, G41 3BA
Find out MoreProperty Details
- Property ID: 158631551
- Added On: 2025-02-24
- Deal Type: For Sale
- Property Price: £495,000
- Bedrooms: 5
- Bathrooms: 1.00
Amenities
- Mid terrace villa over three levels
- Five bedrooms
- two bathrooms
- Main lounge with bay window and log burning stove
- ‘Smallbone' kitchen open plan to dining
- garden room to rear
- An array of original period features
- Peaceful cul-de-sac address & 150 yards to Queens Park



