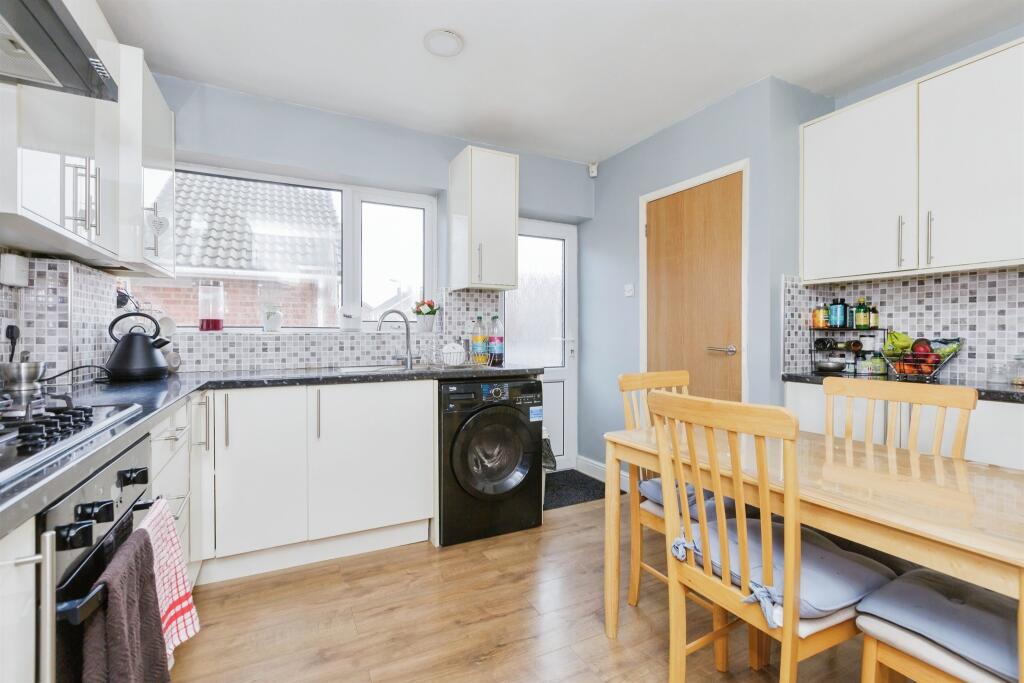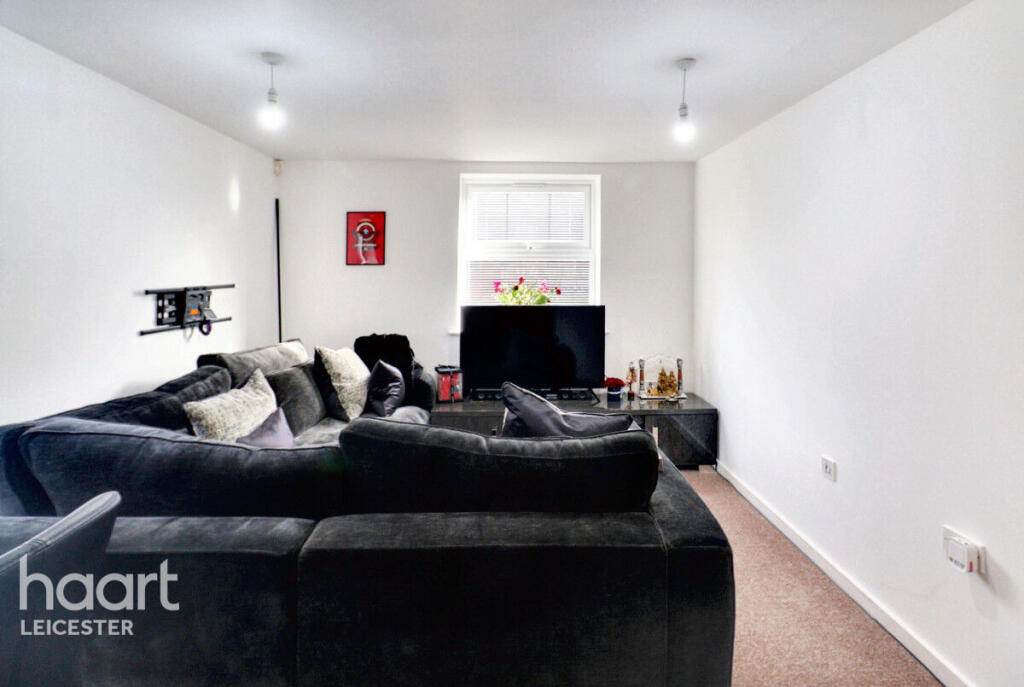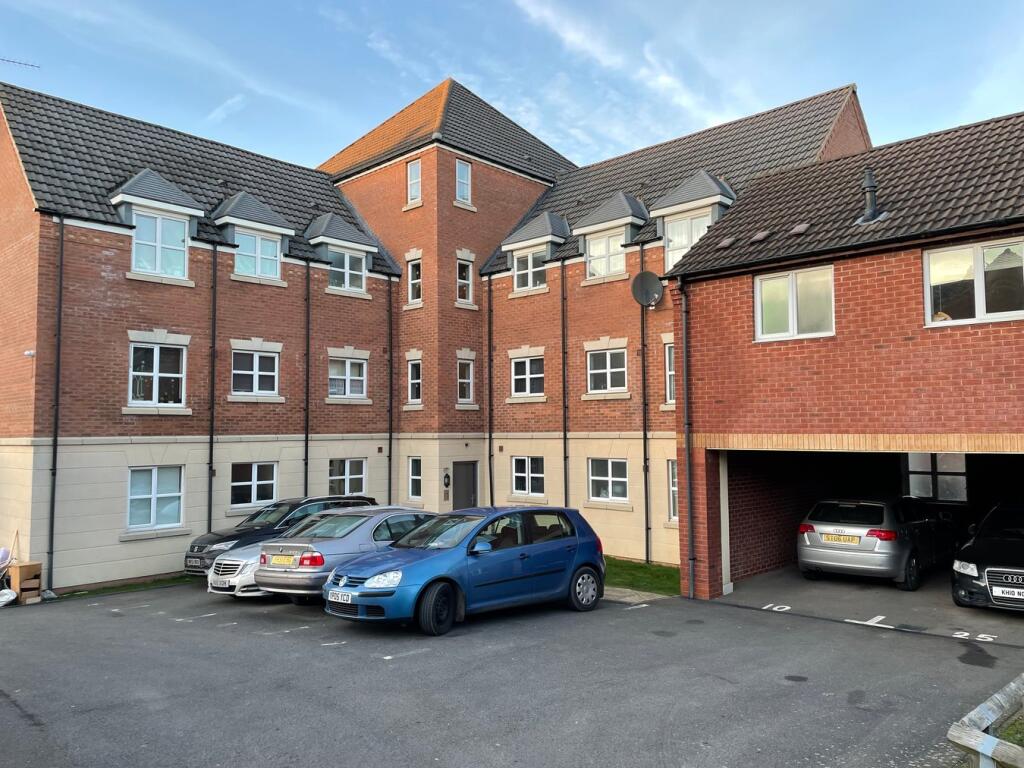ROI = 3% BMV = -16.32%
Description
SUMMARY CONNELLS are pleased to offer For Sale this well presented detached property, comprising, spacious lounge, dining room, fitted kitchen with built in appliances, uitility room, four bedrooms, family bathroom, master ensuite, garage, parking at the front with private driveway and good sized rear. DESCRIPTION Situated in the Evington area. this four bedroom detached house is known for its diverse community and convenient access to local amenities, making it a desirable place for families and professionals alike. The property is within easy reach of a variety of local shops, supermarkets and restuarants. Nearby shopping areas include Evington Road, a popular high street with a mix of international grocery stores, clothing shops and eateries. The area of Kilverstone Avenue is well served by a range of good schools, making it a preferred location for families. There are also good transport links, making it easy to travel around Leicester and beyond. Additionally, the area has gyms, sports centres and leisure clubs, including Evington Leisure Centre, which has swimming pools, fitness clasess and gym facilities. Entrance Porch With double glazed door and window to the side. Entrance Hall With large storage cupboard and doors off to all ground floor rooms. Lounge 23' 2" x 13' 4" ( 7.06m x 4.06m ) Double glazed windows to the front and side, electric fireplace, two radiators and t.v. point. Kitchen/Diner 12' x 10' 9" ( 3.66m x 3.28m ) Fitted with a range of wall and base units, stainless steel sink and drainer, work surfaces with tiling to splashbacks, double oven and five-ring hob with black cooker hood over, plumbing for washing machine, space for fridge/freezer, central heating boiler, heated towel rail, pantry, double glazed window and upvc door to the side. Family Room 12' 9" x 10' 9" ( 3.89m x 3.28m ) Double glazed patio doors leading out to the garden, radiator and stairs to the first floor. Bedroom One 12' 9" x 11' 8" ( 3.89m x 3.56m ) Double glazed window to the rear, fitted wardrobes, fitted dressing table and radiator. Bedroom Four 9' 3" x 8' 1" ( 2.82m x 2.46m ) Double glazed window to the side, fitted wardrobes and radiator. Bathroom Bath, separate shower cubicle, wash hand basin with vanity unit, w.c., shaver point, chrome towel rail, under floor heating and double glazed window to the side. First Floor Landing Two double glazed windows and radiator. Bedroom Two 15' 2" x 12' 5" ( 4.62m x 3.78m ) Double glazed windows to the side, radiator and door to large storage area, 12'2" x 4'6". Bedroom Three 12' 7" x 9' 8" ( 3.84m x 2.95m ) Double glazed window to the side, radiator and door to storage area. Shower Room Shower cubicle, wash hand basin, w.c., storage cupboard and double glazed skylight to the rear. Outside The front of the property is block paved providing off road parking, leading to the garage. To the rear is a good size garden, not directly overlooked, with a patio area, lawn and side access. Tandem Garage 33' 6" x 8' 1" ( 10.21m x 2.46m ) Up and over door, power, light, double glazed window to the rear and two doors to the side. 1. MONEY LAUNDERING REGULATIONS - Intending purchasers will be asked to produce identification documentation at a later stage and we would ask for your co-operation in order that there will be no delay in agreeing the sale. 2: These particulars do not constitute part or all of an offer or contract. 3: The measurements indicated are supplied for guidance only and as such must be considered incorrect. 4: Potential buyers are advised to recheck the measurements before committing to any expense. 5: Connells has not tested any apparatus, equipment, fixtures, fittings or services and it is the buyers interests to check the working condition of any appliances. 6: Connells has not sought to verify the legal title of the property and the buyers must obtain verification from their solicitor.
Find out MoreProperty Details
- Property ID: 158627495
- Added On: 2025-02-24
- Deal Type: For Sale
- Property Price: £410,000
- Bedrooms: 2
- Bathrooms: 1.00
Amenities
- Detached Property
- Four Bedrooms
- Master En-Suite
- Fitted Kitchen
- Utility Room
- Garage & Parking
- Well Presented



