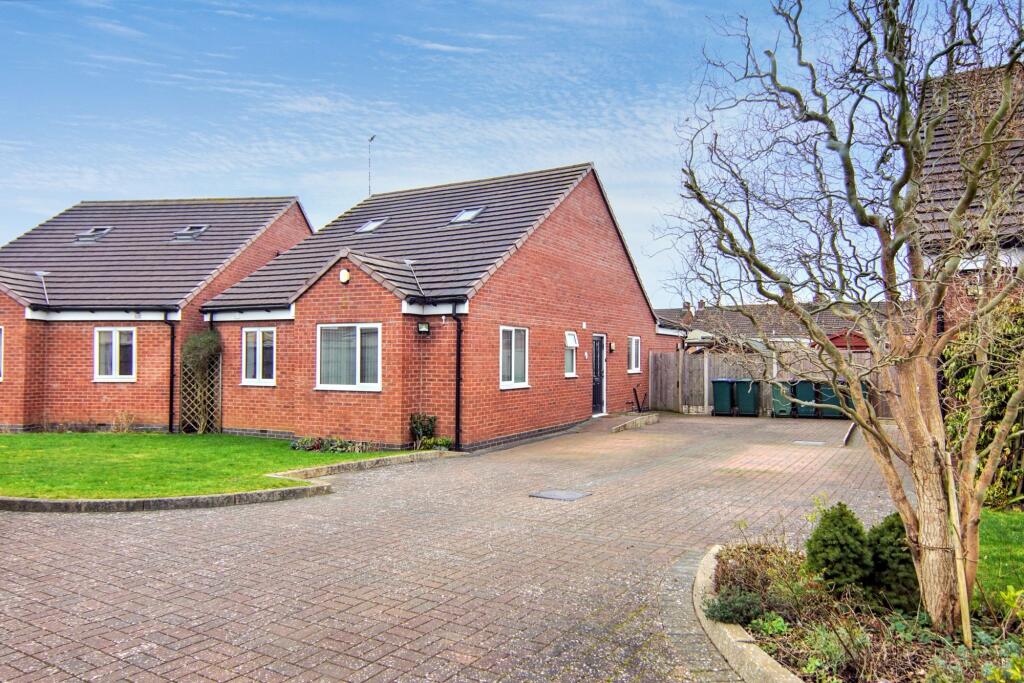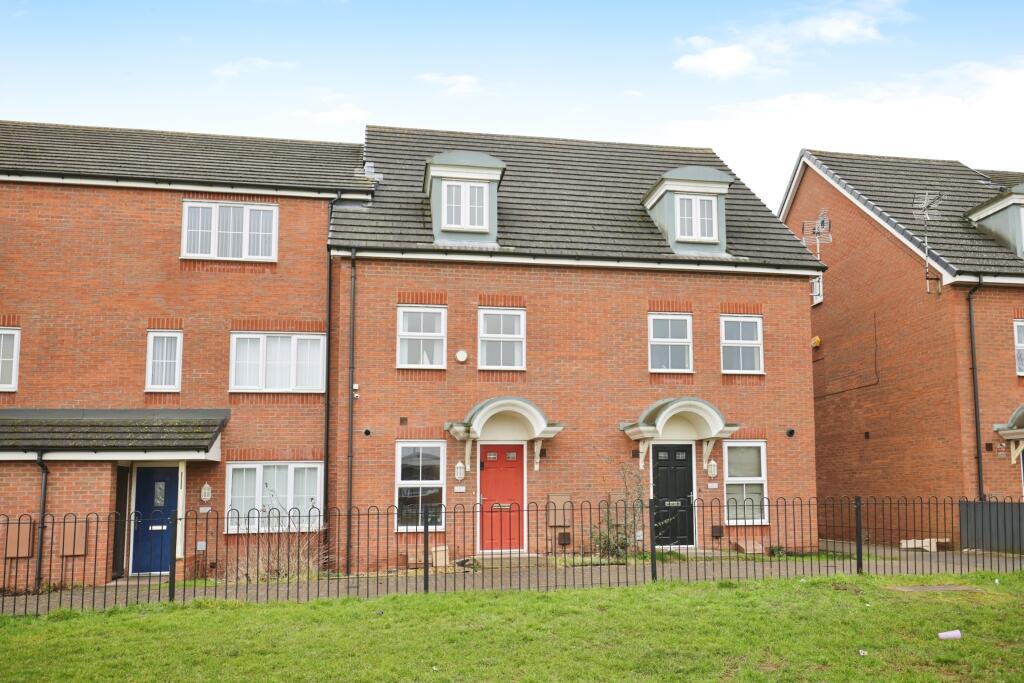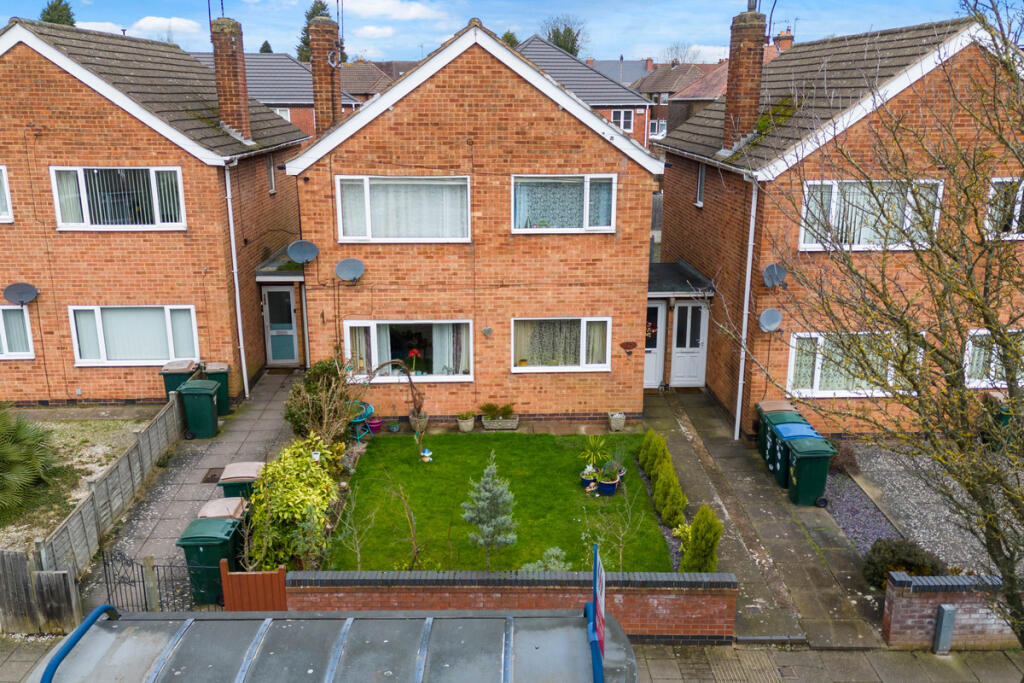ROI = 5% BMV = -34.46%
Description
Property locationKeresleySee the brochure section below for comprehensive overview of the property and location.We have built the Key Facts for Buyers Guide to give you information on local schools with their ratings, satellite view so that you can see the surrounding areas, as well as local and major transport connections, and much more.On the viewing we will provide additional information on the property and the area so that you can make an informed decision.Refurbishments and FeaturesExtension to the rear Room MeasurementsRoom dimensions and total floor area are included within our floor plan.TenureFreeholdOutside SpaceFront: Lawn | Driveway | ShrubsRear: Lawn, Patio Area, Shed, Shrubs, Outbuildings, Summer HouseAdditional InformationSelling Position: No Upward ChainAge of the Property: 2010’sLast Sold: 2017Council Tax Band: CLocal Authority: Coventry City CouncilEnergy Performance Certificate Rating: BApprox. Total Floor Area: 97 Sq. M.Approx. Total Plot Size: 0.16 AcreHeating System: GasBoiler Age: 8 YearsBoiler Last serviced: NABoiler Location: BedroomLoft: NAType of Windows: UPVCAge of Windows: 8 YearsFireplace: N/AFuse Box Location: HallwayGarden Orientation: South (S)Material Information Parts B & CHistory of Subsidence: NAUnsafe Cladding: NAAsbestos: NAAny Rights of Way: NAPlease view the property brochure section for further Material Information Parts B and C
Find out MoreProperty Details
- Property ID: 158615435
- Added On: 2025-02-24
- Deal Type: For Sale
- Property Price: £375,000
- Bedrooms: 3
- Bathrooms: 1.00
Amenities
- No Upward Chain
- EPC Rating B Potential A
- Extended
- South Facing Mature Garden
- Located on a Quiet Cul-De-Sac
- Bi Folding Doors
- Total Floor Area Approx. 97 Sq. M.
- Wide Doorways & Ramped Access



