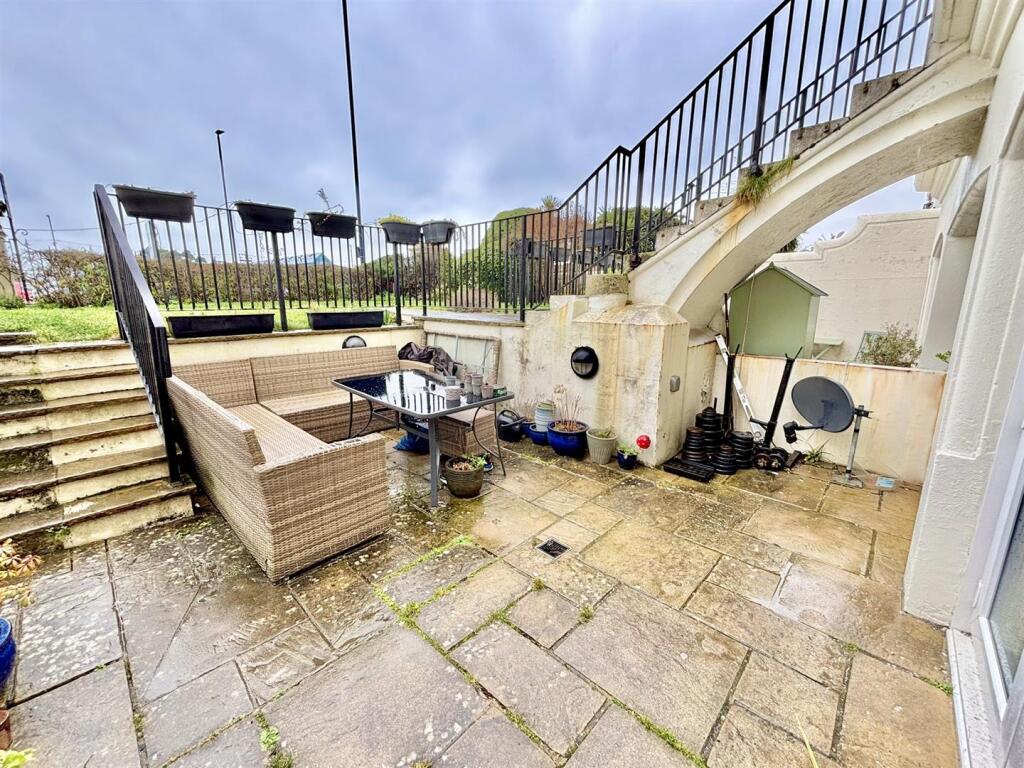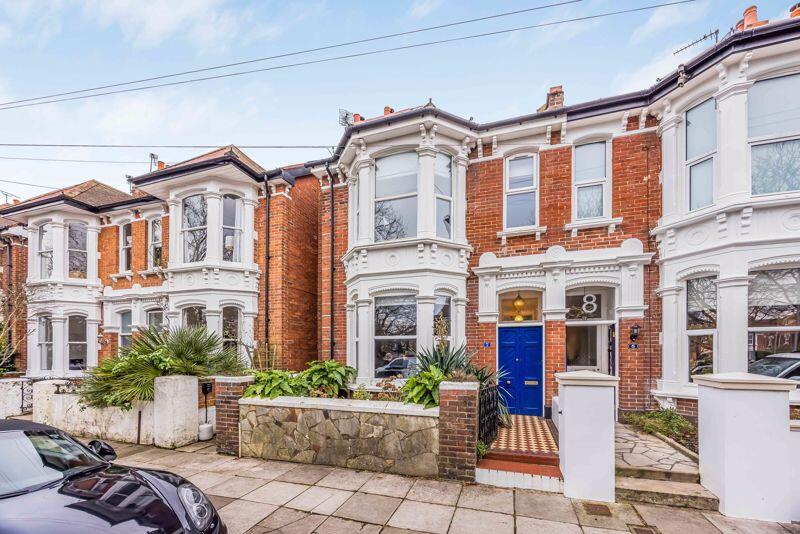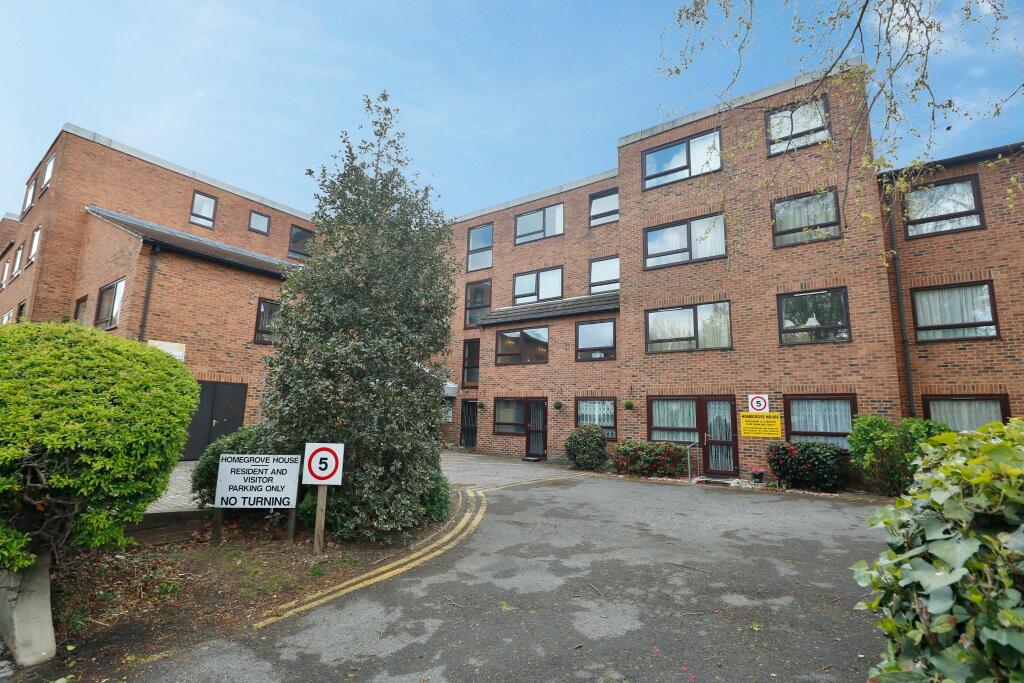ROI = 0% BMV = 0%
Description
2 BEDROOM GARDEN APARTMENT WITH ALLOCATED PARKING & SHARE OF FREEHOLD. We are pleased to bring to the market this good size 2 bedroom apartment with southerly facing garden fronting onto South Parade, which is opposite Southsea Seafront. The accommodation comprises 2 double bedrooms, 2 bathroom/shower rooms, good size open plan lounge/kitchen/dining space with range of appliances, large utility room/cellar area for storage. The property is being offered with no forward chain and also benefits from double glazing, gas central heating and situated within this seafront block. Conveniently placed close to seafront, Canoe Lake, bus routes, shops, amenities and Palmerston Road Shopping Precinct. Entrance Hall - 4.60m x 0.97m expanding to 2.87m (15'1 x 3'2 expan - Door from communal hall to flat, radiator, door to kitchen. Lounge/Kitchen/Dining Room - 8.66m into bay x 4.95m narrowing to 2.57m (28'5 in - Lounge/Dining Area - 4.60m into bay x 4.95m (15'1 into bay x 16'3) - Bay window to front with two double glazed windows and double glazed doors opening onto garden. Oak flooring, two radiators, wall mounted security entry phone. Kitchen - 4.01m x 2.57m (13'2 x 8'5) - Attractive fitted kitchen with one and a half bowl stainless steel sink units with wall and base cupboards over, AEG double oven, hob and extractor. Integrated fridge freezer and dishwasher, oak flooring. Door to Utility space/cellar. Utility Room/Cellar - 7.21m x 1.75m (23'8 x 5'9) - This very useful area has plumbing for washing machine and plenty of storage space. Bedroom - 4.62m narrowing to 3.07m x 3.89m (15'2 narrowing t - Double glazed windows to side and rear, radiator, spotlights, walk-in wardrobe/storage cupboard housing Vaillant gas boiler, additional storage cupboard. En Suite Shower Room - 3.66m x 1.14m (12' x 3'9) - Suite comprising double shower cubicle, WC, wash hand basin, part tiled walls, extractor, radiator, spotlights. Bedroom - 3.07m x 3.91m (10'1 x 12'10) - Double glazed window to rear, radiator, walk-in cupboard/wardrobe. Bathroom - 2.59m x 1.73m (8'6 x 5'8) - White suite comprising bath with shower over, shower screen, WC, wash hand basin, part tiled walls, radiator, extractor, spotlights. Garden - Southerly facing garden which is laid to patio fronting onto South Parade. Allocated Parking - Allocated parking space with secure roller shutter door, located to rear of building. Additional Information - Tenure - Share of freehold Length of lease - 125 Years from 01/11/2007 (107 years remaining approximately) Service Charge/Buildings Insurance - £5420.86 - The service has been increased to this amount to cover the recent redecoration of the building and to allow for phase two to take place. Ground Rent - N/A Council Tax - Band C The information provided about this property does not constitute or form part of an offer or contract, nor may it be used as a representation. All interested parties must verify accuracy and your solicitor must verify tenure/lease information, fixtures and fittings and, where the property has been extended/converted, planning/building regulation consents. All dimensions are approximate and quoted for guidance only as are floor plans which are not to scale and their accuracy cannot be confirmed. Reference to appliances and/or services does not imply they have been tested.
Find out MoreProperty Details
- Property ID: 158613224
- Added On: 2025-02-24
- Deal Type: For Sale
- Property Price: £350,000
- Bedrooms: 2
- Bathrooms: 1.00
Amenities
- 2 BEDROOM GARDEN APARTMENT
- SOUTHERLY FACING GARDEN FRONTING ONTO SOUTH PARADE
- OPPOSITE SOUTHSEA SEAFRONT
- ALLOCATED PARKING
- SHARE OF FREEHOLD
- 2 DOUBLE BEDROOMS
- LARGE OPEN PLAN LOUNGE/KITCHEN/DINING ROOM
- 2 BATHROOM/SHOWER ROOMS
- GOOD SIZE CELLAR/UTILITY SPACE
- OFFERED WITH NO CHAIN



