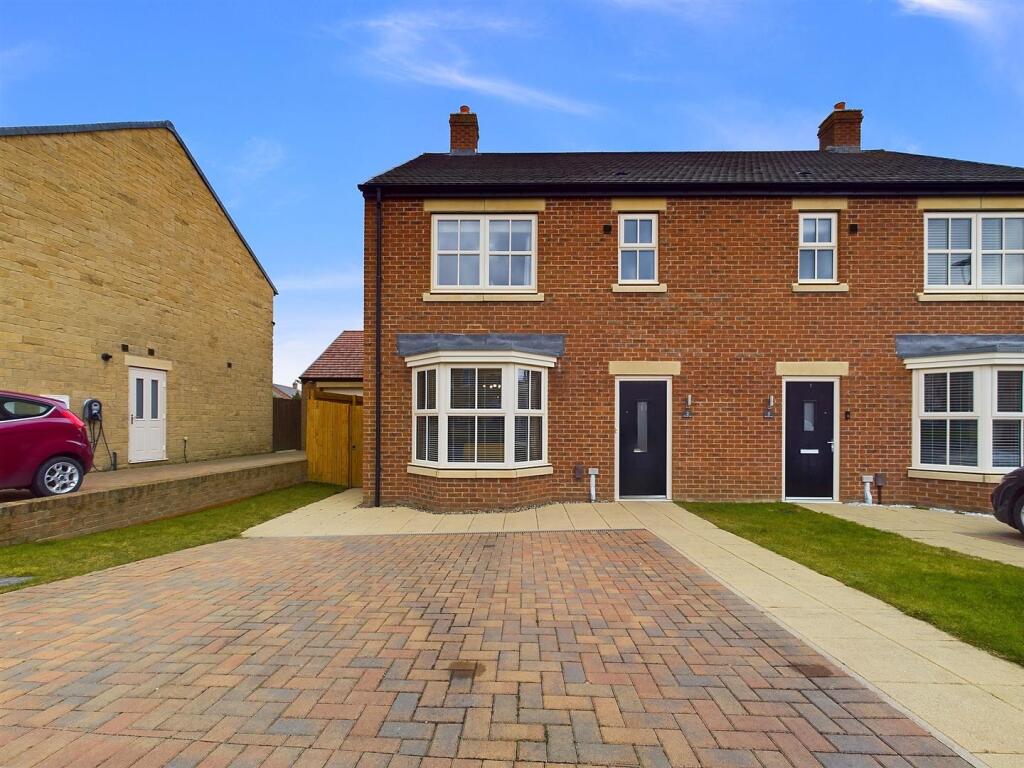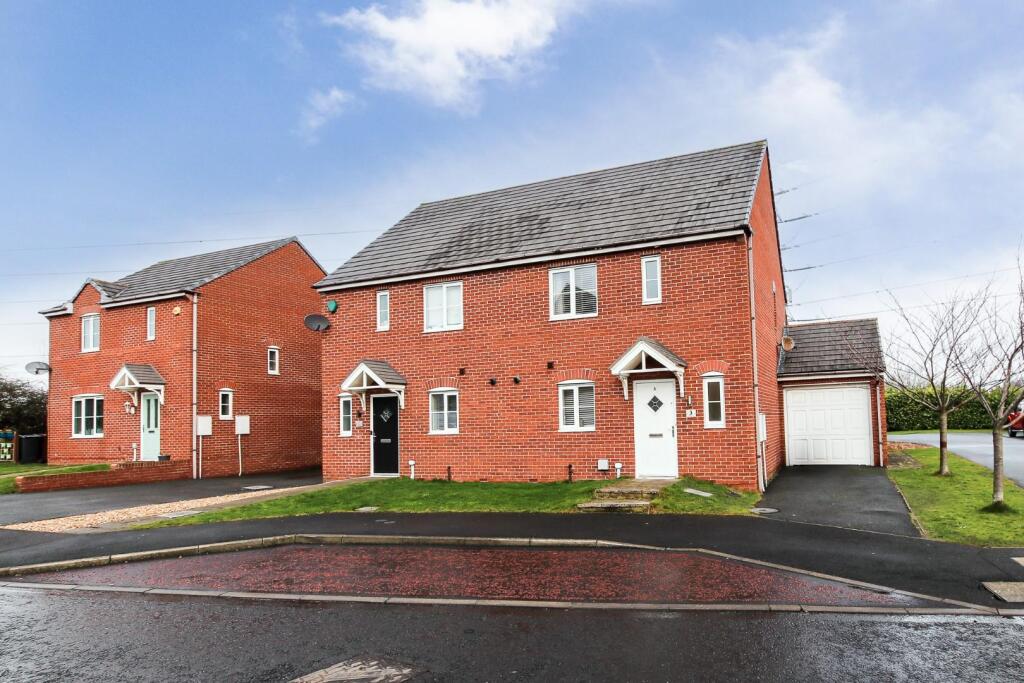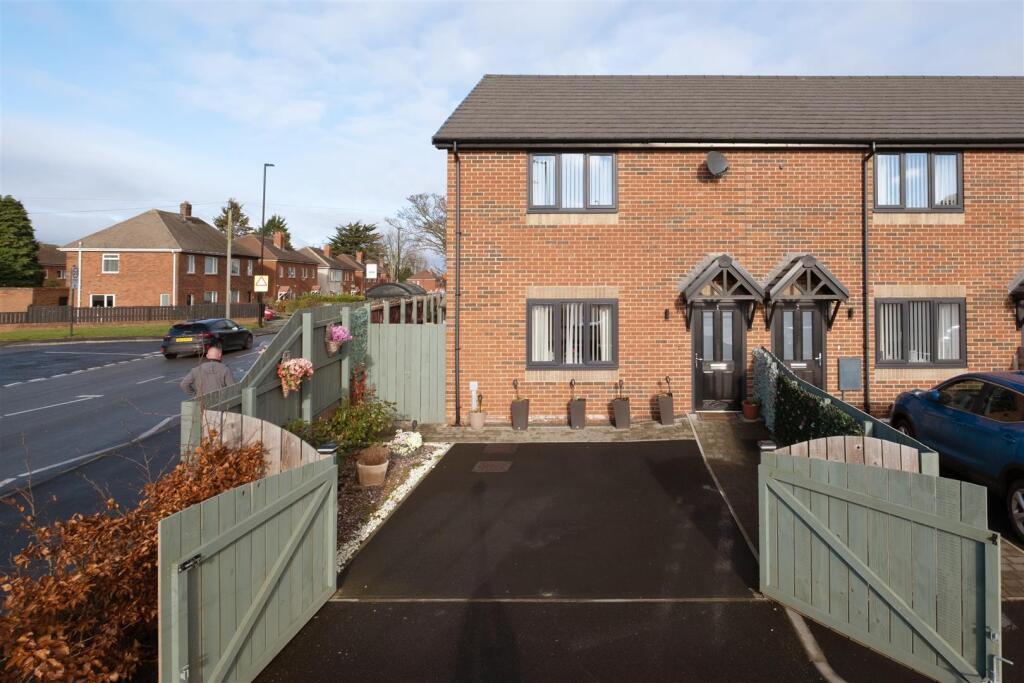ROI = 5% BMV = -6.28%
Description
This beautiful and immaculately presented, semi detached house was built in 2018 and is perfectly located in a popular residential area. It boasts a wealth of contemporary features and is ideal for a range of buyers. With over 1000 square feet of accommodation set over two floors, this delightful property consists of a welcoming entrance hallway with stairs up to the first floor and doors to the spacious reception room, kitchen diner and downstairs wc with pedestal wash basin. The fabulous kitchen diner easily accommodates a family dining table and benefits from an impressive range of units with solid wood worktops. Integrated appliances include eye level double oven, induction hob, chimney hood, microwave, wine cooler, fridge freezer, dishwasher and washing machine. The property also benefits from a Hive Heating system throughout. There are also bi-folding doors providing an abundance of natural light and access to the rear garden. To the first floor there are three stylish bedrooms, one with a beautiful ensuite including walk in rainfall shower, vanity wash basin and integrated WC. The family bathroom benefits from an integrated bath, half pedestal wash basin and integrated WC. Externally there is a front garden with driveway parking for up to two cars and a well maintained rear garden with patio and lawn. The amazing condition and superb layout of this property makes for an exciting opportunity which can only truly be appreciated by a visit. A stunning village, Backworth has benefited from significant residential development in recent years and now offers something to suit all tastes, from new build to period properties, wherever you sit on the housing ladder. Just a short distance from Northumberland Park, the area shares the excellent amenities on offer there, including a leading supermarket, retail park and Metro station. Backworth also provides easy access to both the A19 and A1, making it ideal for commuters. Entrance Hallway - Reception Room - 4.70m x 3.30m (15'5 x 10'10) - Kitchen Diner - 5.56m x 3.71m (18'3 x 12'2) - Downstairs Wc - Landing - Bedroom One - 3.40m x 3.33m (11'2 x 10'11) - Ensuite - 1.93m x 1.73m (6'4 x 5'8) - Bedroom Two - 3.07m x 3.07m (10'1 x 10'1) - Bedroom Three - 3.07m x 2.26m (10'1 x 7'5) - Bathroom Wc - 1.93m x 1.68m (6'4 x 5'6) - Front Garden - Rear Garden -
Find out MoreProperty Details
- Property ID: 158607971
- Added On: 2025-02-24
- Deal Type: For Sale
- Property Price: £270,000
- Bedrooms: 3
- Bathrooms: 1.00
Amenities
- THREE BEDROOM SEMI DETACHED HOUSE
- IMMACULATELY PRESENTED THROUGHOUT
- SPACIOUS RECEPTION ROOM
- CONTEMPORARY KITCHEN DINER
- BATHROOM WC
- ENSUITE & DOWNSTAIRS WC
- FRONT GARDEN WITH DRIVEWAY PARKING FOR UP TO TWO CARS
- BEAUTIFUL REAR GARDEN
- EPC RATING B



