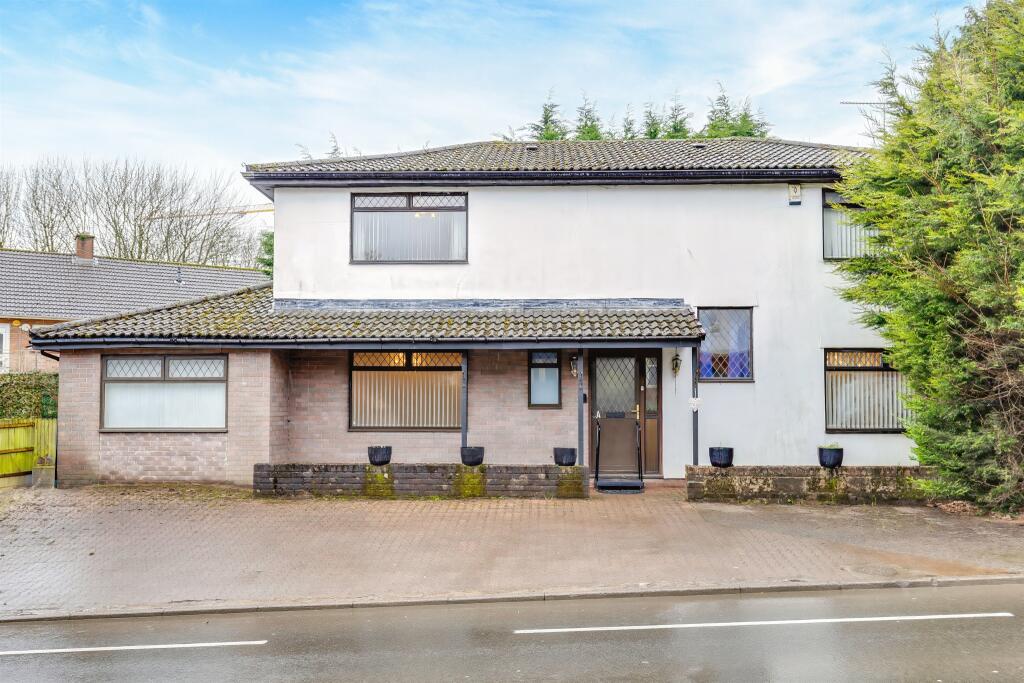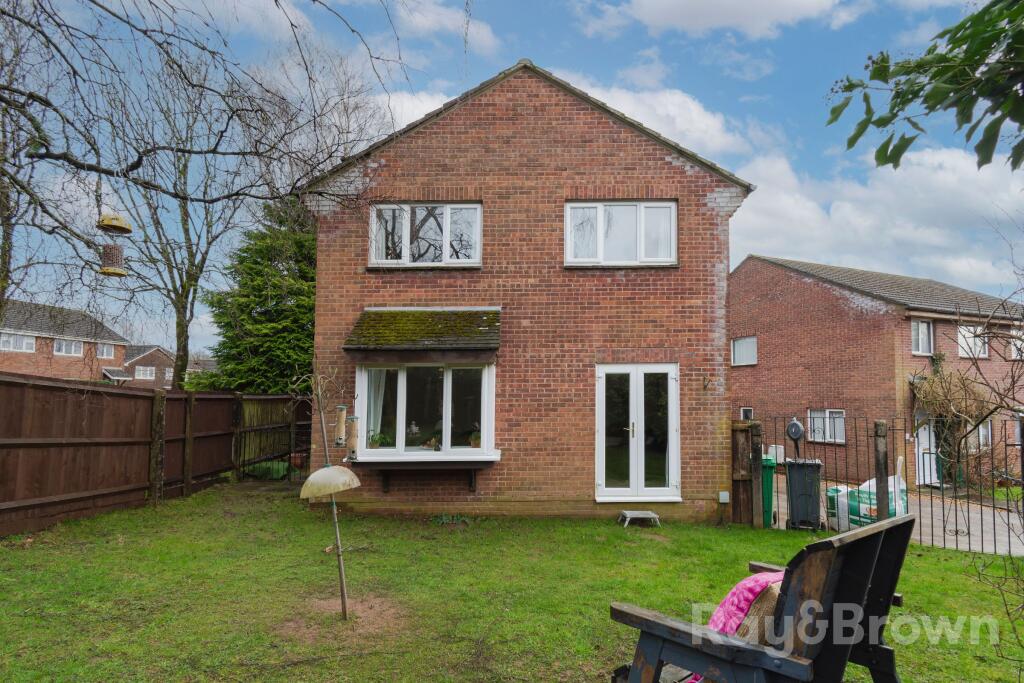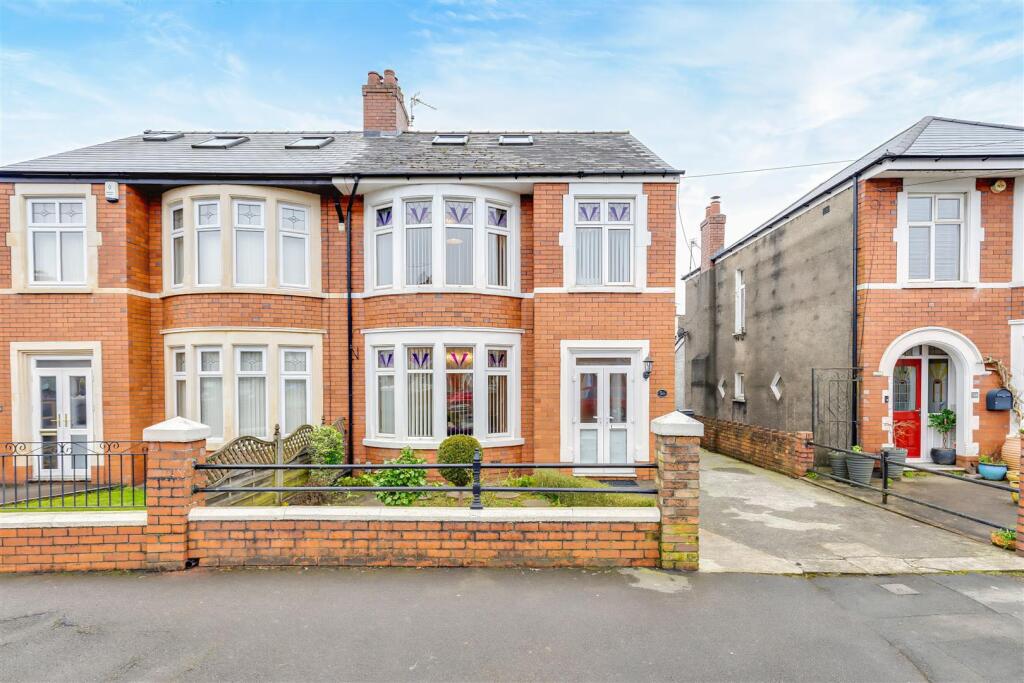ROI = 5% BMV = -1.69%
Description
SUMMARY A detached four bedroom 1985 double fronted house providing 1900 square feet, with versatile living space including a large hallway, a downstairs cloak room, a 18 FTsitting room, a 26 FT kitchen & breakfast room, a formal dining room, and a large 26 FT lounge. available with no chain. DESCRIPTION A large detached four bedroom double fronted modern house, built circa 1985, and occupying a fine position fronting Pendwyallt Road, with the benefits of a private front entrance drive, a private side entrance drive, a large, detached garage and a very private level enclosed rear garden. This most impressive well designed family home, benefits gas heating and double glazed windows, and includes well-proportioned versatile living space, ideal for a growing family growing with an excellent school catchment including Whitchurch High School. The spacious living space provides 1900 square feet including a generous entrance reception hall, approached by a wide open fronted porch, a downstairs cloak room, a lounge (21'10 x 11'10), a formal dining room, a super sized open plan kitchen and breakfast room (25'9 x 9'10), a separate utility room and a very versatile sitting room/playroom (17'10 x 9'4). The first floor comprises four bedrooms and two bathrooms, and the property is being sold with no chain. The sale of this Property is subject to Grant of Probate. Please seek an update from the Branch with regards to the potential time frames involved. Ground Floor Entrance Porch Large open fronted post pillared full width porchway with block paved threshold. Entrance Reception Hall 11' 6" x 9' 7" ( 3.51m x 2.92m ) A large entrance reception hall approached via a part panelled part double glazed front entrance door inset with diamond leaded lights with matching side screen window leading in to a central hall with an impressive wide carpeted returning spindle balustrade staircase with half landing and main landing, leading to a gallery landing overlook. Double radiator, high atrium style ceiling, diamond leaded double glazed window to front. Downstairs Cloakroom Suite comprising W.C. and wall mounted wash hand basin with mixer taps, ceramic tiled walls, radiator, double glazed obscure glass window to front. Lounge 21' 10" x 11' 10" ( 6.65m x 3.61m ) Independently approached from the entrance reception hall, inset with a facing brick fire breast with living flame log effect gas fire and brick hearth, coved ceiling, large radiator, double glazed sliding patio doors that open on to an enclosed and level private rear garden. Additional front window radiator, sealed double glazed window to front. Formal Dining Room 12' x 10' 5" ( 3.66m x 3.17m ) Independently approached from the entrance reception hall, coved ceiling, double radiator, double glazed window to front. Kitchen And Breakfast Room 25' 9" x 9' 10" ( 7.85m x 3.00m ) Fitted along two sides with a range of panel fronted floor and eye level units with round nosed laminate patterned worktops, incorporating a double bowl stainless steel sink with mixer taps and drainer, space with plumbing for a dishwasher, integrated four ring gas hob, integrated Delonghi double oven, space for the housing of a low level fridge, ceramic tiled flooring, peninsula breakfast bar, space for a breakfast table and chairs, radiator, double glazed sliding patio doors open on to a level enclosed private rear garden. Utility Room 9' 4" x 7' ( 2.84m x 2.13m ) Approached independently from the kitchen and housing a base unit with a stainless steel sink with plumbing space for a washing machine, double glazed outer door and window opening on to the rear gardens, double radiator, alcove space housing a Stelrad S Ideal Mexico boiler. Sitting Room 17' 10" x 9' 4" ( 5.44m x 2.84m ) Double glazed window to front, two double radiators, coved ceiling, double glazed window to side drive. First Floor Landing Approached via a wide carpeted spindle balustrade main staircase with half landing and gallery landing. Built-in large full size airing cupboard measuring 4' 9" x 4' and housing a factory insulated copper hot water cylinder with electric immersion heater. Master Bedroom One 15' 10" x 12' ( 4.83m x 3.66m ) Fitted with an extensive range of Christies panel fronted wardrobes along two sides, large radiator, double glazed window to front. Ensuite Shower Room 9' 6" x 5' 2" ( 2.90m x 1.57m ) Walls largely ceramic tiled suite comprising shaped pedestal wash hand basin with mixer taps and pop-up plug, bidet with pop-up plug and mixer taps, W.C., separate open shower cubicle providing additional space within the shower room measuring 3 ft x 2' 5". Radiator, double glazed obscure glass window to rear. Bedroom Two 12' x 10' 3" ( 3.66m x 3.12m ) Double glazed window to front, radiator. Bedroom Three 11' 11" x 11' 3" ( 3.63m x 3.43m ) Double glazed window with a rear garden outlook, radiator. Bedroom Four 9' 5" x 6' 10" ( 2.87m x 2.08m ) Approached independently from the landing, additional alcove wardrobe space measures 4' 5" width x 2' 7" depth, radiator, double glazed window with a rear garden outlook. Family Bathroom 10' 5" x 9' 5" maximum ( 3.17m x 2.87m maximum ) Walls fully ceramic tiled, two tone panel bath with chrome grips and mixer taps, W.C. in white, two tone pedestal wash hand basin, separate open ceramic tiled shower with shower unit and rail and curtain over. Radiator, ceramic tiled floor, double glazed window with obscure glass to rear. Outside Front Drive Running the width of the property is a block paved double length private off street vehicular drive providing parking for two cars to the front. Side Drive To the side of the property is an additional driveway providing extra off road vehicular parking and leading to a substantial garage. Rear Garden Chiefly laid to lawn beyond a paved full width patio area enclosed for privacy and security by means of high growing conifer trees. Garage 21' 7" x 15' ( 6.58m x 4.57m ) Block built garage with fob operated electric double up and over door, PVC double glazed window and courtesy door to gardens, pitched corrugated roof, electric power and light. 1. MONEY LAUNDERING REGULATIONS: Intending purchasers will be asked to produce identification documentation at a later stage and we would ask for your co-operation in order that there will be no delay in agreeing the sale. 2. General: While we endeavour to make our sales particulars fair, accurate and reliable, they are only a general guide to the property and, accordingly, if there is any point which is of particular importance to you, please contact the office and we will be pleased to check the position for you, especially if you are contemplating travelling some distance to view the property. 3. The measurements indicated are supplied for guidance only and as such must be considered incorrect. 4. Services: Please note we have not tested the services or any of the equipment or appliances in this property, accordingly we strongly advise prospective buyers to commission their own survey or service reports before finalising their offer to purchase. 5. THESE PARTICULARS ARE ISSUED IN GOOD FAITH BUT DO NOT CONSTITUTE REPRESENTATIONS OF FACT OR FORM PART OF ANY OFFER OR CONTRACT. THE MATTERS REFERRED TO IN THESE PARTICULARS SHOULD BE INDEPENDENTLY VERIFIED BY PROSPECTIVE BUYERS OR TENANTS. NEITHER PETER ALAN NOR ANY OF ITS EMPLOYEES OR AGENTS HAS ANY AUTHORITY TO MAKE OR GIVE ANY REPRESENTATION OR WARRANTY WHATEVER IN RELATION TO THIS PROPERTY.
Find out MoreProperty Details
- Property ID: 158607776
- Added On: 2025-02-24
- Deal Type: For Sale
- Property Price: £550,000
- Bedrooms: 4
- Bathrooms: 1.00
Amenities
- DETACHED FOUR BEDROOM HOUSE
- 26 FT OPEN PLAN KITCHEN AND BREAKFAST ROOM
- DOWNSTAIRS CLOAK ROOM
- UTILITY ROOM
- FORMAL DINING ROOM
- 18 FT SITTING ROOM
- TWO BATHROOMS
- SOUTH FACING GARDENS
- TWO DRIVEWAYS
- LARGE GARAGE
- NO CHAIN



