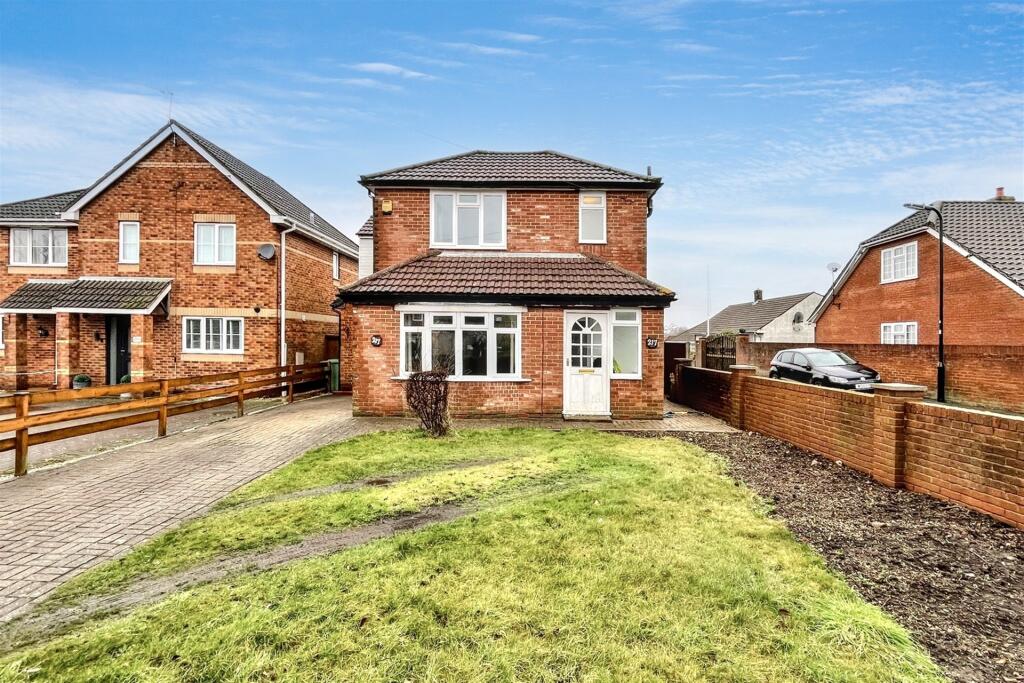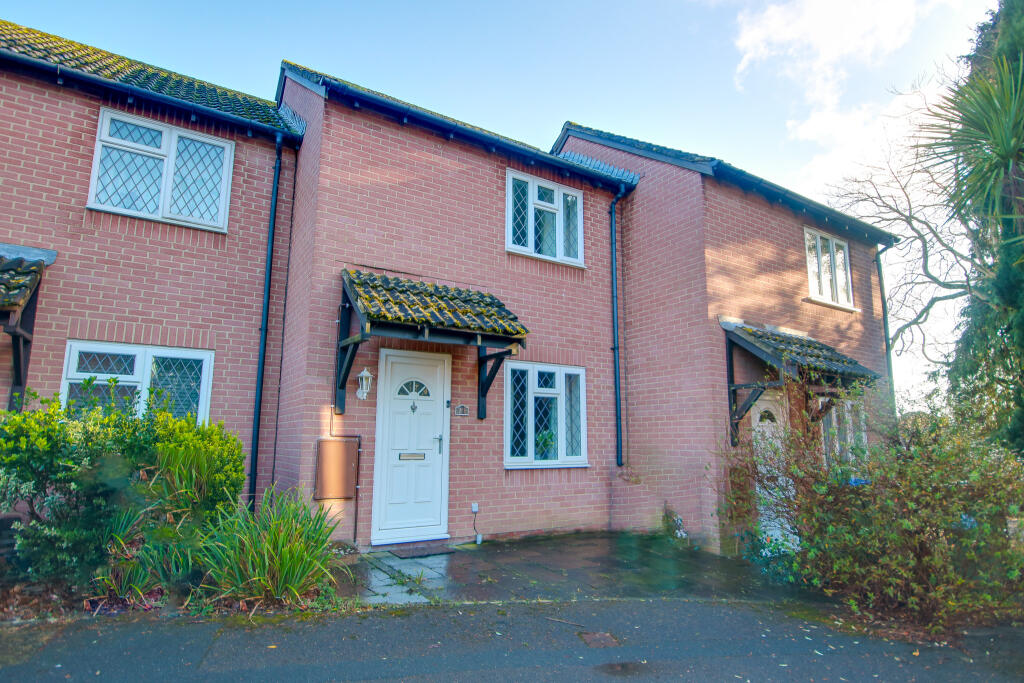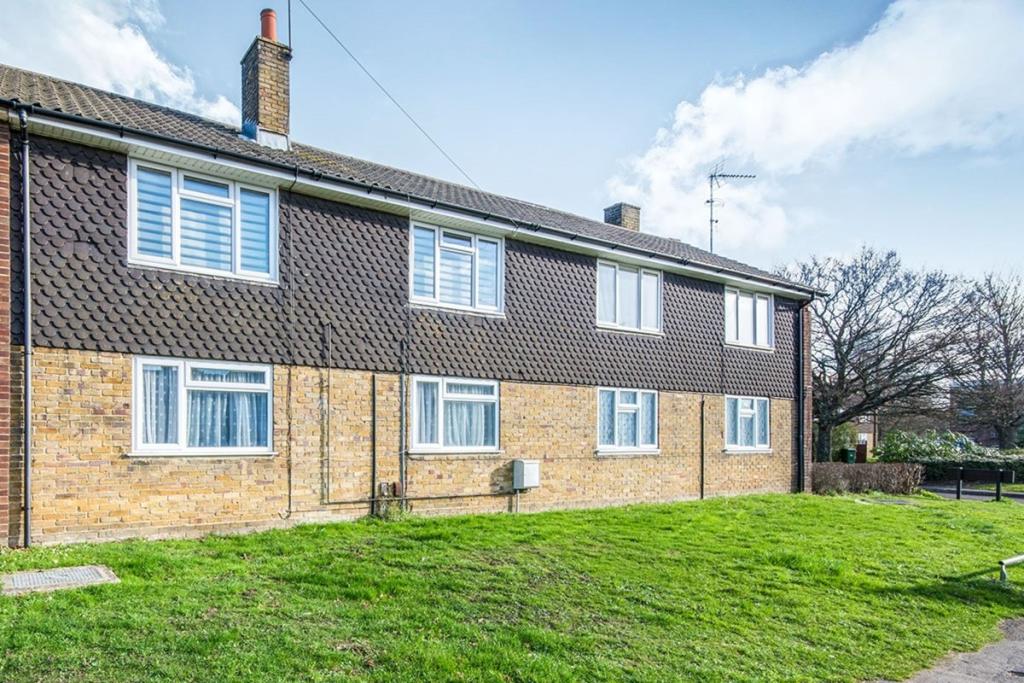ROI = 6% BMV = -11.8%
Description
THREE BEDROOM DETACHED HOME GUIDE PRICE £350,000 - £375,000 - LAUNCH DAY: SATURDAY 1st MARCH Situated in the sought-after area of Sholing, this beautifully presented three-bedroom detached home on North East Road sits on a corner plot and offers a wonderful balance of space, comfort and convenience perfect for family living. With plenty of off-road parking at the front, the home welcomes you into a well-designed layout that caters to both relaxation and practicality. Step inside to find a bright and inviting lounge, an ideal spot to unwind or entertain guests. Adjacent to this, the dining room provides a great setting for family meals and social gatherings. The kitchen, overlooking the rear garden, is both functional and stylish, making it a great space for cooking and day-to-day living. A convenient ground-floor cloakroom adds to the practicality of the home. Upstairs, the three well-sized bedrooms offer comfortable accommodation, with the master bedroom benefitting from its own en-suite for added privacy. The remaining two bedrooms are served by a modern family bathroom, ensuring plenty of space for everyone. Outside, the property features a garage to the rear, providing additional storage or parking, along with rear garden access, making outdoor living easy and enjoyable. Ideally positioned, this home is close to a variety of well-regarded schools, local shops, parks and leisure facilities, making it a fantastic choice for families. Excellent transport links, including nearby train stations and easy access to major motorway connections, make commuting or traveling further afield a breeze. Offering the perfect blend of suburban peace and urban convenience, this property in Sholing presents a fantastic opportunity to enjoy a comfortable and well-connected lifestyle. For further information and to book a viewing, call Goadsby Estate Agents in Southampton. Additional Information Tenure: Freehold Parking: Driveway and Garage Utilities: Mains Electricity Mains Gas Mains Water Mains (metered) Drainage: Mains Drainage Windows: Double Glazed Broadband: Refer to ofcom website Mobile Signal: Refer to ofcom website Flood Risk: refer to gov.uk, check long term flood risk Council Tax Band: C DRAFT DETAILS We are awaiting verification of these details by the seller(s). ALL MEASUREMENTS QUOTED ARE APPROX. AND FOR GUIDANCE ONLY. THE FIXTURES, FITTINGS & APPLIANCES HAVE NOT BEEN TESTED AND THEREFORE NO GUARANTEE CAN BE GIVEN THAT THEY ARE IN WORKING ORDER. YOU ARE ADVISED TO CONTACT THE LOCAL AUTHORITY FOR DETAILS OF COUNCIL TAX. PHOTOGRAPHS ARE REPRODUCED FOR GENERAL INFORMATION AND IT CANNOT BE INFERRED THAT ANY ITEM SHOWN IS INCLUDED. These particulars are believed to be correct but their accuracy cannot be guaranteed and they do not constitute an offer or form part of any contract. Solicitors are specifically requested to verify the details of our sales particulars in the pre-contract enquiries, in particular the price, local and other searches, in the event of a sale.
Find out MoreProperty Details
- Property ID: 158605616
- Added On: 2025-02-24
- Deal Type: For Sale
- Property Price: £350,000
- Bedrooms: 3
- Bathrooms: 1.00
Amenities
- GUIDE PRICE £350,000 - £375,000
- LAUNCH DAY: SATURDAY 1st MARCH.
- Spacious three-bedroom detached family home
- Master bedroom with private en-suite
- Off-road parking and garage
- Close to schools and transport links



