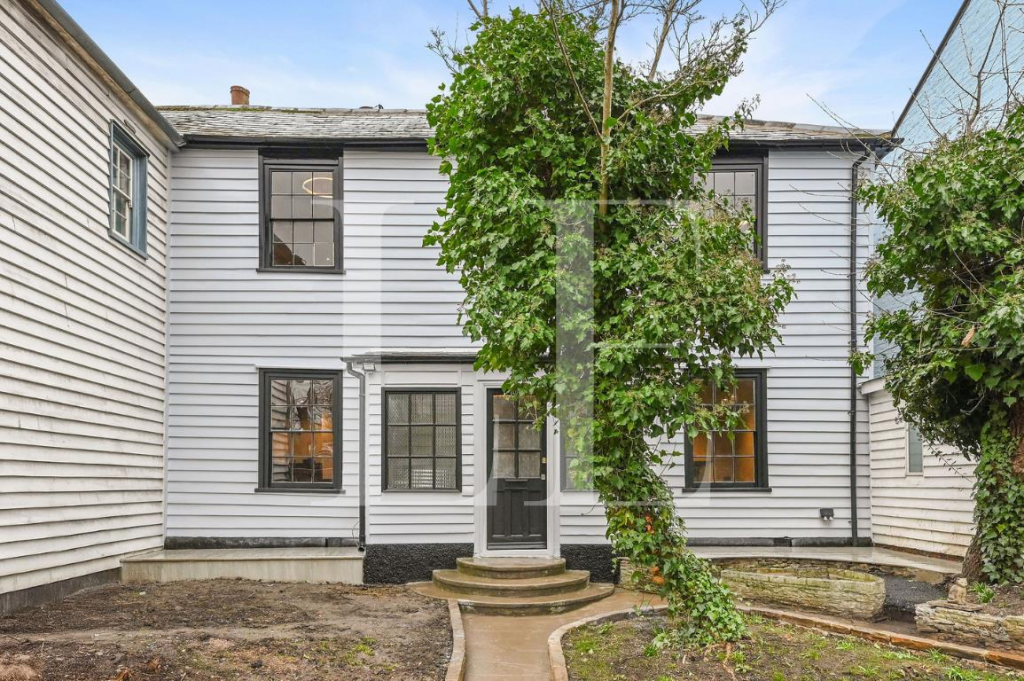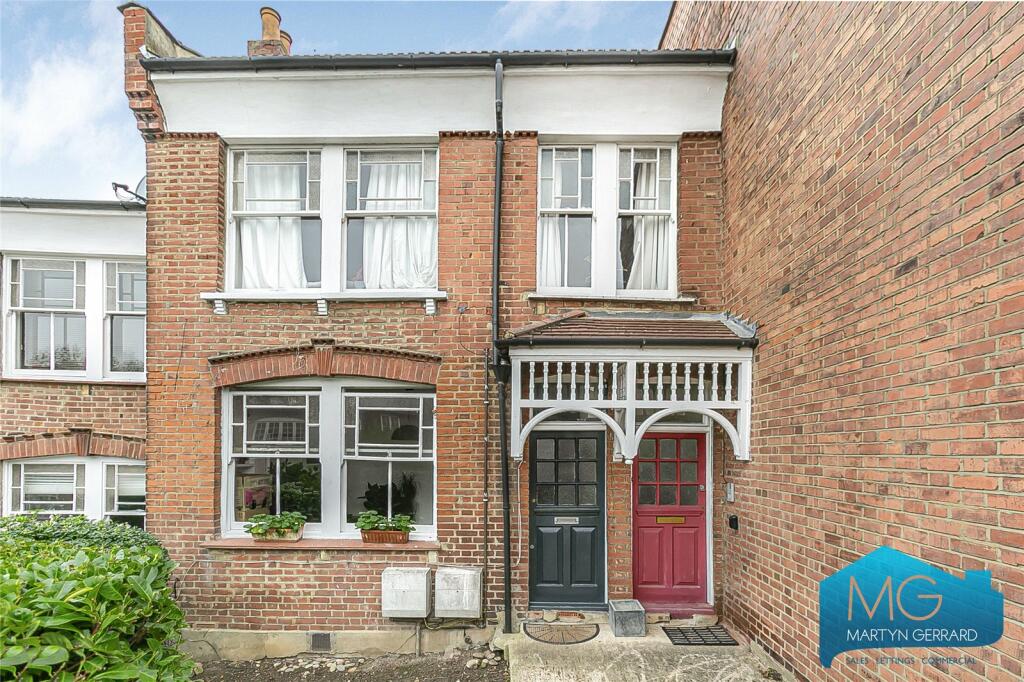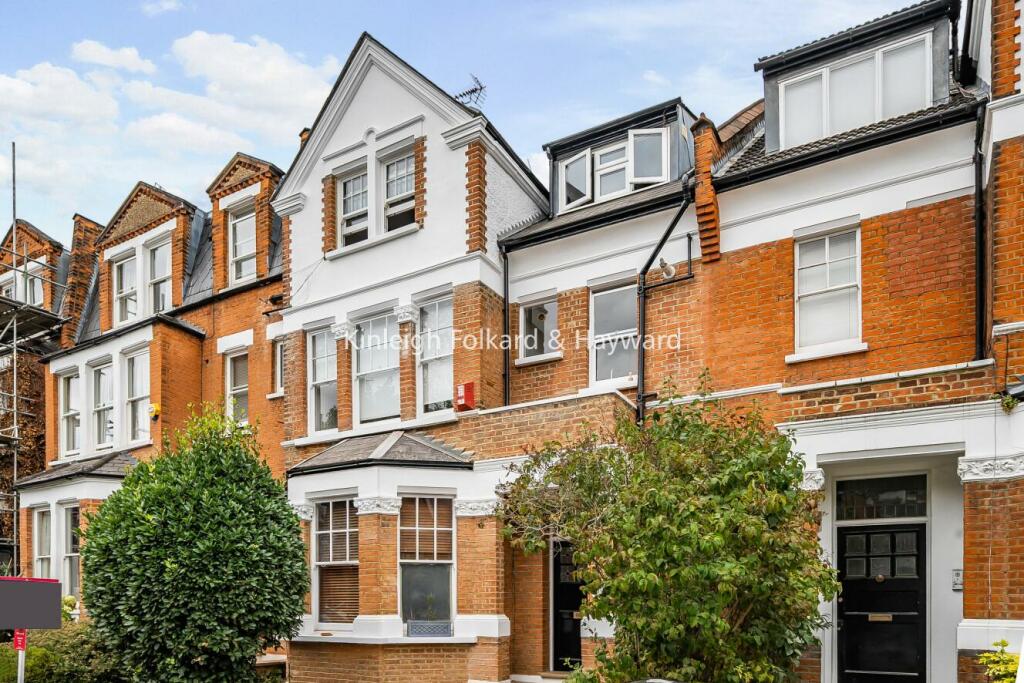ROI = 4% BMV = -23.56%
Description
Lilyana Estates is delighted to present this hidden treasure in the heart of Muswell Hill where character meets contemporary living. Set on one of the larger plots on the street (approx. 207m²), is this exceptional three-bedroom, two-bathroom home, thoughtfully updated while preserving its historic charm. The off-road parking and generous front garden make a striking first impression—an enviable feature in this prime location. Inside, the home is designed for both comfort and practicality. A welcoming reception room leads to a bright, dual-aspect kitchen and dining area, perfect for entertaining. Upstairs, the master bedroom boasts a private ensuite, while a spacious family bathroom ensures convenience for the rest of the household. Smart storage solutions, including a hidden utility space and under-stair storage, keep the home effortlessly organised. Muswell Hill is renowned for its period architecture, green spaces, and vibrant community. Properties in the area range from £1,000,000 to £2,500,000, reflecting strong market demand and investment potential. Connectivity is excellent, with Highgate Underground Station just 1.4km away, plus additional rail links via Alexandra Palace and East Finchley. Well-served bus routes and road links provide easy access to Central London. Families will appreciate the proximity to outstanding schools, including: •Muswell Hill Primary (Good) •Fortismere School (Good) •Alexandra Park School (Outstanding) A short stroll leads to Muswell Hill Broadway, with its boutique shops, charming cafés, and excellent restaurants, while Alexandra Park and Highgate Woods offer acres of green space for relaxation and recreation. With an intriguing history and an exciting future ahead, this home is ready for its next chapter—could it be yours? Contact us today to arrange a viewing. Section 21 Disclaimer In accordance with the Estate Agents Act 1979, we would like to disclose that the seller of this property is an employee of LE. Porch - A wide and welcoming front porch sets the tone for this charming home. The slate flooring ensures durability, while the elegant green finish complements the interior. Two windows on either side of the front door fill the space with natural light, creating a bright and airy feel. With ample room for greeting guests, hanging coats, and storing everyday essentials, the porch enhances both convenience and security. Beyond aesthetics, it acts as a buffer against drafts and weather, protecting the main entrance while adding character and practicality. Hallway - The hallway having a door to the front elevation features a staircase leading to the first floor and gives access to the reception room and kitchen/dining areas. The staircase is a traditional wooden design with a dark-stained handrail and intricately turned balusters, adding character to the space. It has a carpet runner for added comfort and safety. Beneath the staircase, built-in storage seamlessly integrates into the hallway, offering concealed space for utilities such as a washing machine and tumble dryer, along with additional cupboards and drawers for storage. The hallway itself features spotlights, complemented by antique brass fixtures and fittings, engineered wood flooring, which is consistent throughout the entire ground floor, creating a warm and inviting entrance to the home. Reception Room - 4.95m x 3.58m (16'3" x 11'9") - The reception room features original cast iron fireplace, framed by an intricately carved wooden surround. A sash window to the front elevation allows natural light to flood the space, while a Anthracite grey traditional column radiator adds character and warmth. The engineered wood flooring enhances the room's inviting feel, complemented by antique brass fixtures and fittings, recessed spotlights and a statement designer pendant light. Kitchen/Diner - 5.00m x 3.56m (16'5" x 11'8") - The kitchen features a range-style cooker with an inbuilt extractor, sink drainer unit with mixer tap, a quartz splashback and worktop, and ample storage with drawers, cupboards, and open shelving. There is designated space for modern integrated appliances, including a dishwasher and fridge/freezer. Engineered wood flooring runs throughout, complemented by a sash window to the front elevation with a anthracite grey traditional column radiator, spotlights, antique brass fixtures and fittings and a designer pendant light. A spacious and sociable open-plan space designed for modern living. Landing - Spacious landing providing access to all three bedrooms and the family bathroom. Carpeted in a neutral tone, it features a sash window to the rear elevation, loft access, an anthracite grey traditional column radiator, spotlights, and antique brass fixtures and fittings. Bedroom 1 - 5.08m x 4.67m (16'8 x 15'4) - Bedroom featuring a sash window to the front elevation, an original cast iron fireplace, and exposed wooden ceiling beams that add warmth and a rustic touch. The room includes an en-suite bathroom, a designer pendant light, spotlights, antique brass fixtures and fittings. Carpeted in a neutral tone, it also has an anthracite grey traditional column radiator. The space is well-balanced, with a mix of original features and modern styling. Bedroom 2 - 2.92m x 2.57m (9'7 x 8'5) - A bright and modern bedroom with a front-facing sash window, neutral-toned carpeting, a sleek anthracite grey traditional column radiator, a designer pendant light and antique brass fixtures and fittings, creating a clean and contemporary feel. Bedroom 3 - 3.56m x 1.93m (11'8 x 6'4) - A bright and airy bedroom with a front-facing sash window, neutral-toned carpeting, and a sleek anthracite grey traditional column radiator. A spotlight on the feature wall adding depth and ambiance, a designer pendant light and antique brass fixtures and fittings complete the contemporary look. Ensuite - A sleek and contemporary 3 piece en-suite featuring a wall-hung WC with a modern flush plate, a stylish wall-hung vanity basin, the walk-in shower has sliding doors, storage, sleek rainfall shower and handheld attachment. and a round LED mirror with a built-in demister. The space is fully tiled, offering a clean and seamless finish, while the slate herringbone-patterned flooring adds a sophisticated contrast. An integrated extractor ensures ventilation, maintaining a fresh and comfortable atmosphere. Family Bathroom - This family bathroom features a rear elevation window, real marble tiling around the bath, and a rainfall shower with a handheld attachment. It includes an extractor fan, a wood-finish vanity unit with a marble countertop, and panelled walls. The wall-mounted matte black fixtures complement the large rectangular basin. A round LED mirror with a built-in demister is framed by wall sconces. The herringbone-patterned flooring adds contrast, and the layout includes a deep bathtub and a separate WC.
Find out MoreProperty Details
- Property ID: 158600840
- Added On: 2025-02-23
- Deal Type: For Sale
- Property Price: £1,000,000
- Bedrooms: 3
- Bathrooms: 1.00
Amenities
- Please note we are awaiting an updated EPC



