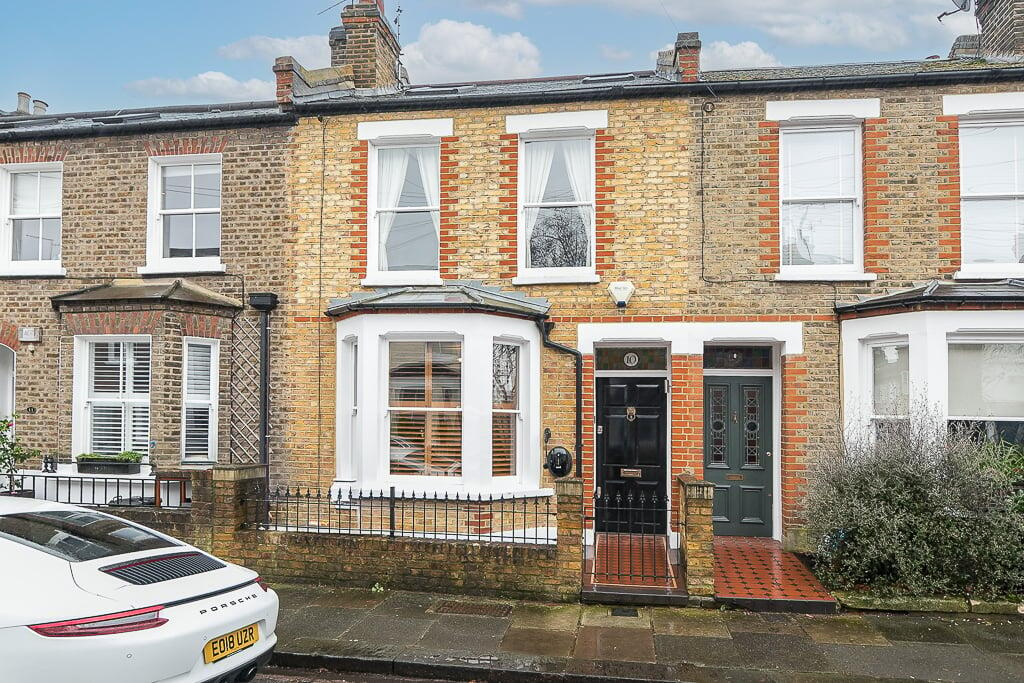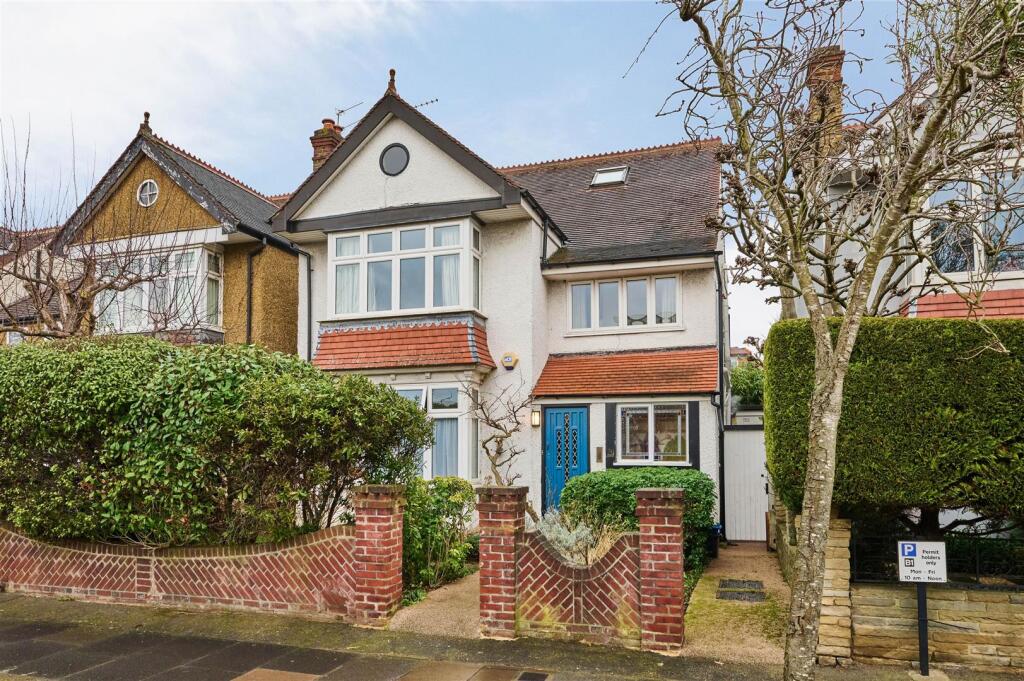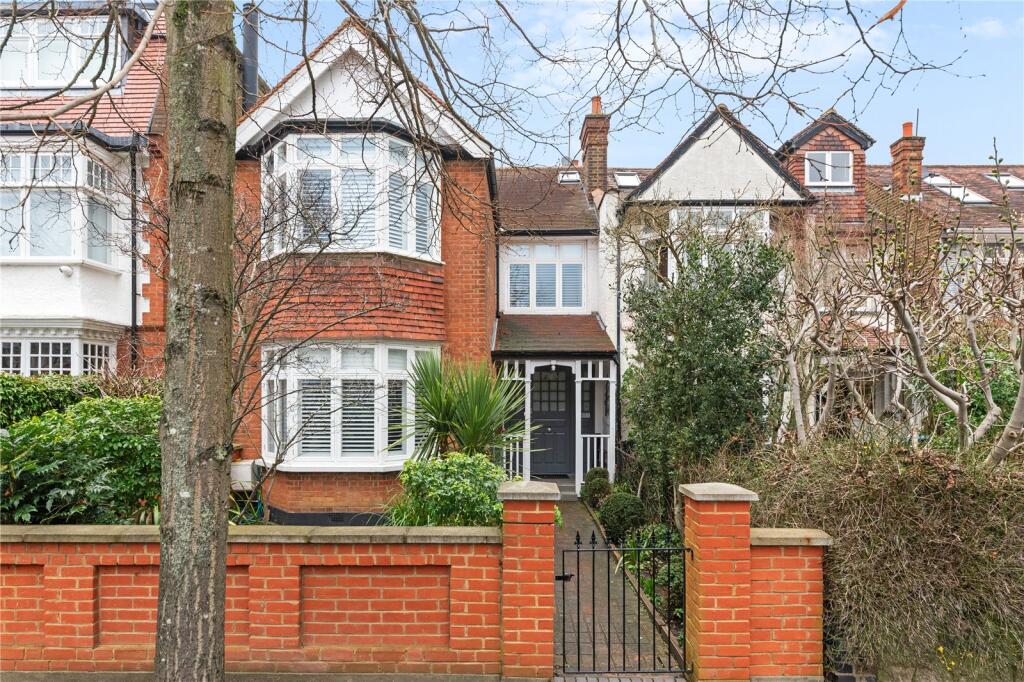ROI = 5% BMV = 7.47%
Description
As you step into the welcoming hallway, complete with clever storage solutions, you are immediately struck by the home’s warm and inviting atmosphere. The double reception room is a perfect space for both relaxing and entertaining, the front section has a pretty bay window and features a charming wood-burning stove that adds to the home's character and comfort. The rear living area is currently a dedicated entertainment space designed to recreate the immersive experience of a traditional cinema within the comfort of your home. This area currently offers the ultimate viewing experience for films, sports, and gaming. Thoughtfully designed lighting, acoustic panelling, and smart home integration enhance the atmosphere, making it a wonderful retreat for family and friends to enjoy cinematic moments together. Equally, everything can be easily removed to turn the living area into a more traditional and versatile space. The generous family kitchen is well-equipped, providing ample space for cooking and dining. Bathed in natural light from the row of velux windows, it seamlessly connects to the reception room through a double door set so this area can be opened up to the rest of the house or kept private from the main reception. French windows also lead you out to the south-facing garden. Upstairs, four well-proportioned double bedrooms offer plenty of space for a growing family or guests. Each bedroom benefits from air conditioning, ensuring year-round comfort. This home also has two bathrooms, along with a convenient guest claokroom on the ground floor. The main bedroom is at the front of the house with large sash windows, feature fireplace and fitted wardrobes and shelving. The contemporary shower room has been designed to evoke the luxury of a high-end hotel with sleek black fittings and marble topped vanity unit. While carefully chosen materials enhance durability and elegance, the thoughtfully designed storage solutions keep the area clutter-free and orderly, ensuring a serene and spa-like experience in the comfort of home. The first floor also has two further double bedrooms one with an imaginative small staircase which leads up to a low mezzanine floor, creating the perfect hideaway for children. This delightful den-like space provides a cosy retreat and dynamic layout that will be a child's dream bedroom. The loft bedroom has excellent head height and offers an airy retreat at the top of the house. Bathed in natural light from the large dormer and velux window, this is a superb space and has an adjacent shower room. The top floor landing is flooded with natural light that streams through the skylight, here you will find a highly practical and well-designed utility room that ensures that laundry tasks are effortlessly managed. With ample space for stacking appliances, dedicated drying area and clever storage options, this room is both efficient and highly organised. The south-facing garden is a true highlight, featuring mood lighting, built-in storage, and a tranquil water feature. A discreet yet functional pod sits neatly in the far corner of the garden, creating an ideal space for a home office or creative retreat. Additionally, a rear entrance via Glentham Road makes bringing bikes through effortless—perfect for active families and cycling enthusiasts. Nice to know: Local Authority: Richmond Borough Council Council Tax Band: F- £3,269.72 - 2024/2025 EPC : Band D 1512 square feet in total Freehold Double-glazed windows throughout Fitted airconditioning units in all bedrooms and the kitchen Electric Vehicle Charging Point at the front of the property You’d be hard pressed to find another community like Barnes. It’s fun, vibrant and a mix of thoroughly interesting and creative types who love their neighbourhood, reflected in the colourful list of coffee shops, delis, independent retail shops, great pubs and the much-loved Olympic Cinema. It’s also a hub of public transport; another factor in this extraordinary city fringe destination, along with exceptional public spaces (such as Barnes Common and Richmond Park), the Saturday Farmers markets and events at the OSO by the pond, keep you occupied and fulfilled at weekends. Lillian Road is a very popular residential cul-de-sac that is situated north of Barnes Village, and is immensely popular with families. Its position as a cul-de-sac offers a safe, secure environment, providing peace of mind and privacy. Unlike many areas of Barnes, it is also positioned away from the direct flight paths, ensuring a quieter, more peaceful living environment, while still being just a short distance from the amenities of the village and Hammersmith Barnes is the ultimate village within a city, and life-long residents become misty-eyed about their childhood spent feeding the ducks on the pond, and sneaking into the Olympic Studios Cinema for a romantic teenage tryst. There are wonderful pubs along the river, and the annual Boat Race is a huge deal. Over 95% of the shops are independent, and it is renowned for its schools, which include St Pauls, The Harrodian, Ibstock, The Swedish School and Lowther School. Communications are excellent, a stroll over Hammersmith Bridge brings you to the tubes (District, Piccadilly, Hammersmith & City Lines), this makes it an ideal location for anyone needing access to central London.
Find out MoreProperty Details
- Property ID: 158600657
- Added On: 2025-02-23
- Deal Type: For Sale
- Property Price: £1,450,000
- Bedrooms: 4
- Bathrooms: 1.00
Amenities
- A superb 4 bedroom Victorian terraced family house
- Dining kitchen
- Double Reception Room
- Guest cloakroom
- 2 bathrooms
- Excellent storage
- South facing garden with home office and direct access to the Glentham Road at the rear
- Richmond Borough Council
- EPC Band D
- 1512 Sq Ft



