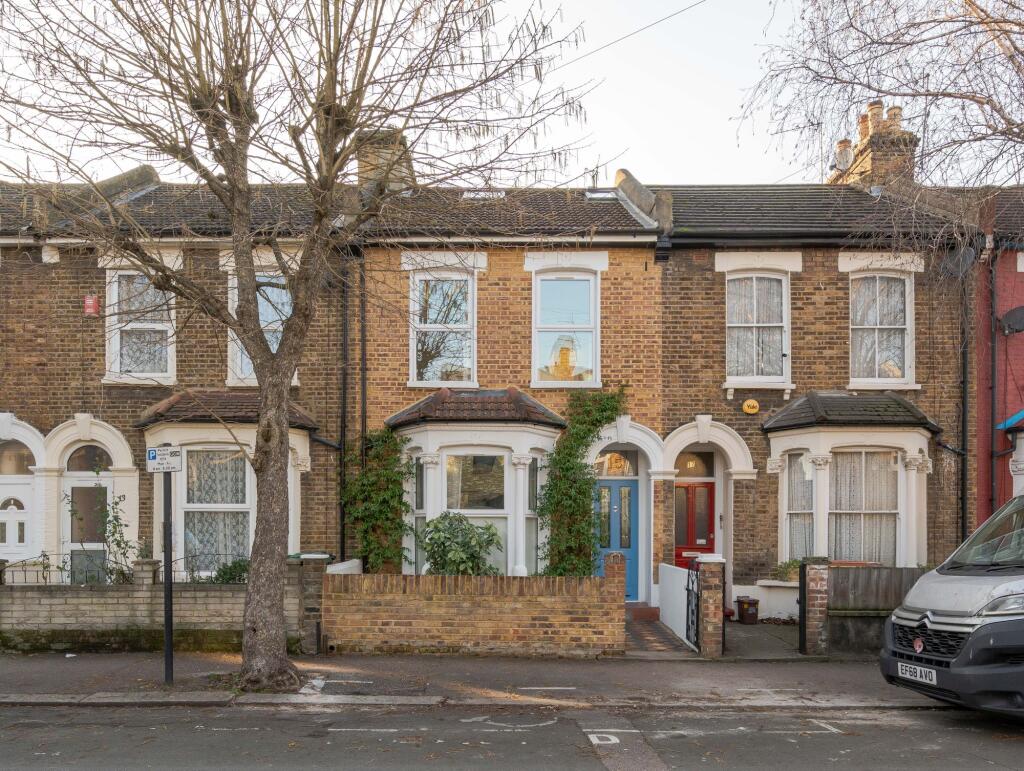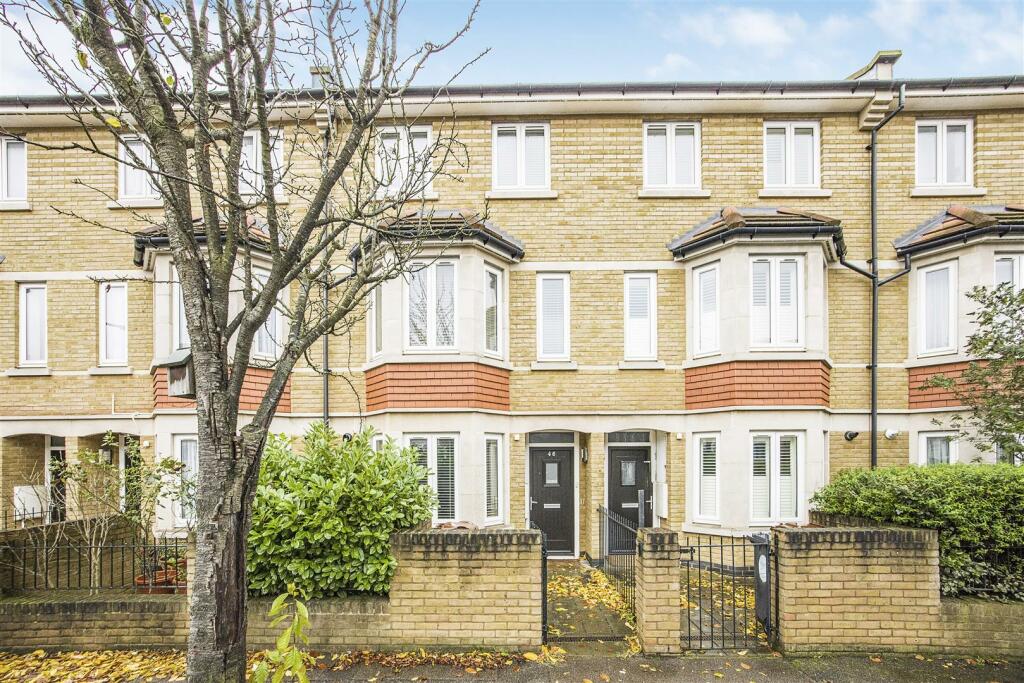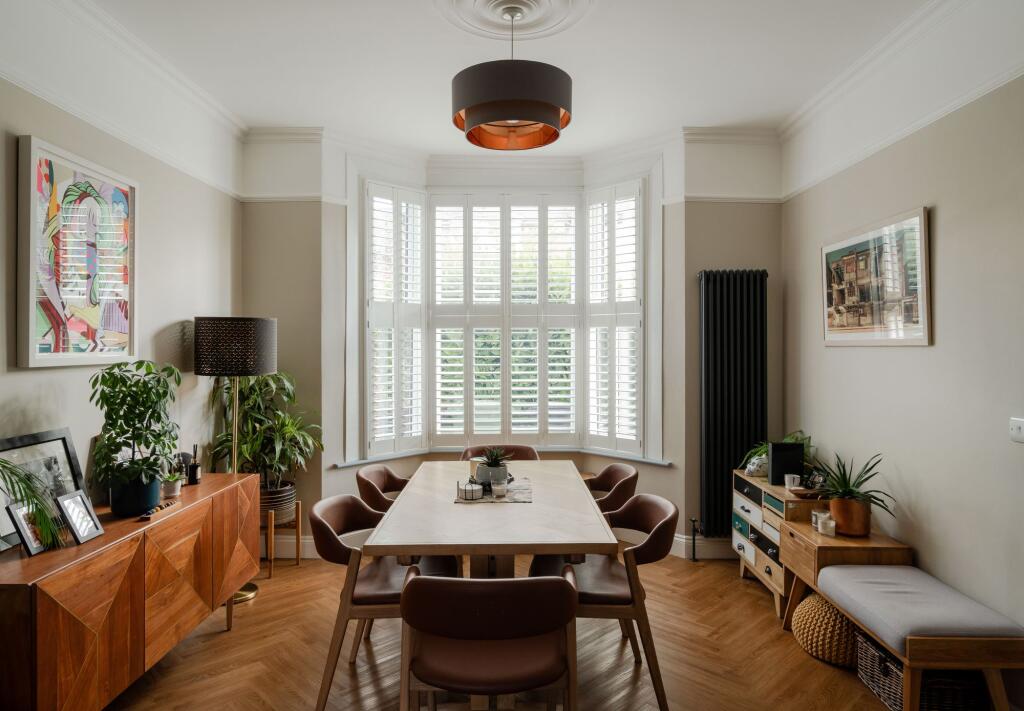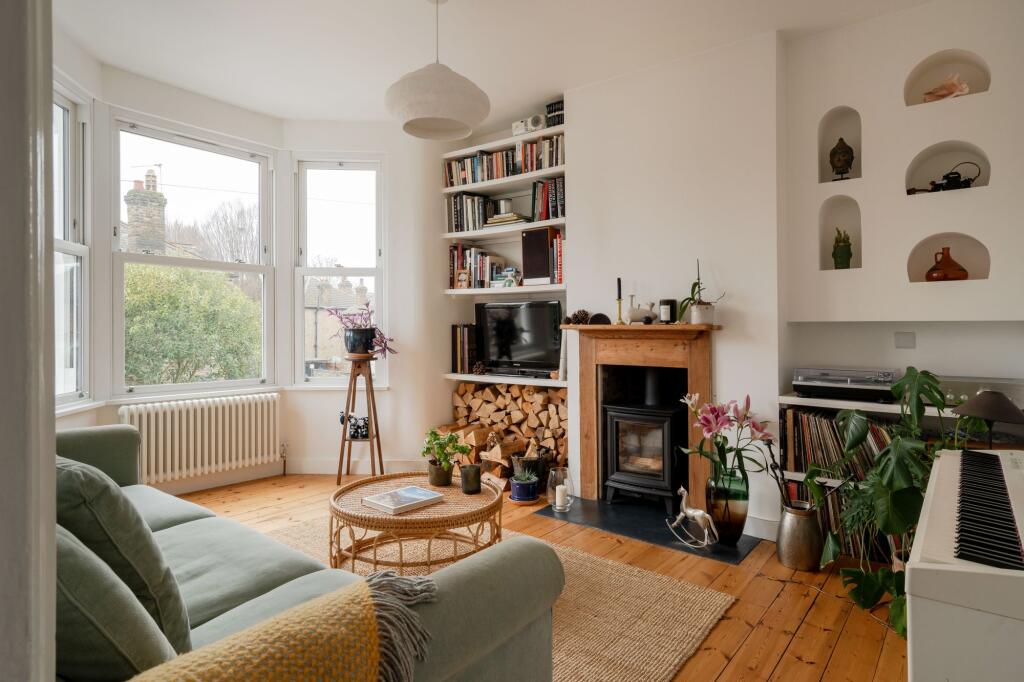ROI = 0% BMV = 0%
Description
This beautiful, fully modernised and extended four-bedroom Victorian house is situated in a quiet residential enclave between Leyton’s fabulous restaurants and the popular artisan scene on Francis Road.Inside, preserved period features meet opened-up living spaces and four generously proportioned double bedrooms, including a luxurious top-floor primary suite, painted in premium Farrow & Ball heritage shades.When the current owners bought the house in 2016, it had already been sensitively restored and updated throughout, from the kitchen and bathrooms to new doors, wiring, sockets and switches, and new radiators and uPVC double glazing.Since moving in, the improvements have continued, with the owners adding numerous thoughtful details, including refreshing the paintwork, fitting additional storage, laying Mandarin Stone tiles in the kitchen and family bathroom, and replacing the boiler in December 2023.STEP INSIDELying in a clutch of residential streets near the hubbub of Leyton town centre, Francis Road, and a short walk to Leyton Midland Road and Leyton Tube, Lindley Road enjoys little through traffic yet is perfectly located for busy families.Arriving at the house, you’re welcomed by a pretty front garden established with fragrant climbing jasmine and a Photinia ‘pink crispy’ tree set behind a low brick wall to match the London Stock exterior. Stone lintels and mouldings frame the windows, including a lovely bay and a recessed front door painted in Farrow and Ball ‘St Giles Blue’ with a transom above.Pull back the pink velvet curtain installed behind the front door to enter the hallway, which is trimmed with elegant period coving that continues along with the exposed floorboards into the double reception room on your left.Bathed in gorgeous morning light by the canted bay window, the front living area centres around an original fire grate and modern mantelpiece with gloss-painted bookshelves filling an alcove to one side. The bright white walls and a pendant light also brighten the area to the rear, where you can sit and enjoy a view of the garden through a tall awning window with a fitted blind and radiator beneath.Return to the hallway, passing an under-stairs WC and stepping down into the spot-lit kitchen, which was extended width-wise into the original bay and lengthwise into the garden (accessed by French doors) to create a light, calm and very large open-plan dining kitchen and family space.A skylight and windows draw further light into the south-facing room, while a Farrow & Ball ‘Down Pipe Grey’ feature wall and stylish Mandarin Stone terrazzo grey tiles complement a range of glossy white handleless cabinetry and a black metro-tiled splashback with white grout.Appliances include a Zanussi five-ring gas hob, fan oven, a Hotpoint/Whirlpool dishwasher, microwave and a Beko combination washer-dryer (installed in 2020). There’s also space for an American-style fridge freezer.From the hallway, a white-painted staircase with a cream carpet and shelf above rises to the first floor. The warm, neutral carpeting flows across the split-level landing into the three double bedrooms.At the front of the house is the original primary bedroom. Lit by large twin windows with radiators beneath and a central pendant, it’s beautifully light and fitted with wardrobes (installed in 2018 with plenty of shelves, drawers, hanging and storage space) and floor-to-ceiling bookshelves flanking the feature fireplace. ‘Oval Room Blue’ by Farrow and Ball brings a heritage shade to the tall coved walls in the middle bedroom, which has a central pendant light and overlooks the garden through a big window with a fitted blind and radiator beneath.In the back bedroom, ‘Pink Ground’ Farrow & Ball paintwork pairs with a charming sloped ceiling with a large, south-facing window with a blind and radiator below to create a cosy and sun-drenched retreat.All three bedrooms on this floor share a contemporary family bathroom, which is warmed by a chrome heated towel rail. It’s lined with a smart grey format tiled splashback to the mounted vanity basin unit, close-coupled toilet, and a bath with a mounted handheld shower attachment. This coordinates with the black, white, and pink hexagonal Mandarin Stone tiles in the shower enclosure.The cream carpet on the landing continues up a second matching staircase into the spot-lit dormer loft extension. Painted in ‘Hardwick White’ by Farrow & Ball, it’s a spacious and warm retreat that can fit a king-sized bed, storage, a sofa, and a desk for working from home. In addition, a large skylight captures the sunrise and sky views throughout the day, with views of Canary Wharf on a clear day. This lovely and private primary bedroom also enjoys an en suite with tonal tiling, modern sanitaryware, and a big shower enclosure brightened by another skylight.OUTDOORSOpen the French doors in the kitchen to discover the south-facing garden, which soaks up the sunlight from late morning until sunset. The wooden decking extends from the side return, while a grass lawn framed by flower beds, trellises for climbing plants, and fencing leads to a shed with ample storage.Some of the established plant life includes acer and fig trees, honeysuckle, white jasmine and pink rose bushes, creating a beautiful display of colour through spring and summer. Wisteria climbs from the side return and has been trained to cover the back of the house, flowering up to the upstairs bedrooms and over the roof extension. Abundant blooms also frame many of the rear-facing windows in spring.A NOTE FROM THE OWNERS‘This has been the perfect home for us, bringing up two babies. I would always hope to capture the feeling from Lindley Road – a welcoming home that is bright, colourful and spacious, a solid place where we all feel calm and comfortable. There are lovely young families all around us on this road and beyond. One of our neighbours introduced themselves straightaway when we moved in and have become firm friends.’GETTING AROUNDThe Overground at Leyton Midland Road is just a 10-minute stroll and has a swift change to the Victoria line at Blackhorse Road, while the Tube at Leyton is just over 13 minutes' walk, making light work of getting to the City, West End, Canary Wharf and South Bank. Just one stop away, Stratford hosts the beautiful Queen Elizabeth Park and serious retail therapy at Westfield.IN THE NEIGHBOURHOOD Nestled in a quiet collection of streets near the ever-popular Francis Road, the property is situated in one of Leyton’s most constantly in-demand locations, thanks to its proximity to an urban village of independent local businesses.Firm favourites include Yardarm wine bar, Phlox bookstore, Edie Rose florist, Marmelo Kitchen, and Pause yoga studio. Our local sellers particularly recommend Deeney’s for tasty toasties, Masala India for curry, Unity Café for lunch in the sunshine, Bamboo Mat, Bread and Oregano, coffee from Perky Blenders, and an ever-changing array of different pop-ups at Host, from fancy rugs to vintage clothes and trees at Christmas.They also recommend community events like the local jumble trail and Francis Road summer street party, All Foods corner shop for excellent produce, Rocket barbers, and watching Leyton Orient or Tottenham Women playing at Brisbane Road. Nearby are the Heathcote & Star pub with its popular beer garden, Filly Brook craft beer hall, Gravity Well Taproom brewery and bar, and Coach & Horses, which serves a fantastic Sunday roast. Leyton County Cricket Ground, with its wonderful Edwardian pavilion, is another find, while Coronation Gardens is a five-minute walk. The location is perfectly placed to enjoy the beautiful green spaces of Olympic Park, Wanstead Flats, and Hollow Ponds – all within 30 minutes’ walk (or a short cycle ride).SCHOOLS Popular and well-performing schools with an Ofsted rating of ‘Good’ or above within walking distance include Dawlish Primary, Newport Primary, George Mitchell Primary and Secondary, and Norlington Secondary & 6th Form for Boys. EPC Rating: D
Find out MoreProperty Details
- Property ID: 158599400
- Added On: 2025-02-23
- Deal Type: For Sale
- Property Price: £900,000
- Bedrooms: 4
- Bathrooms: 1.00
Amenities
- Four-bedroom Victorian house
- Extended & fully renovated throughout
- Top-floor master suite
- Two modern bathrooms & WC
- Original period features
- Light-flooded large dining kitchen
- Recently replaced Vaillant boiler
- Moments from Francis Road




