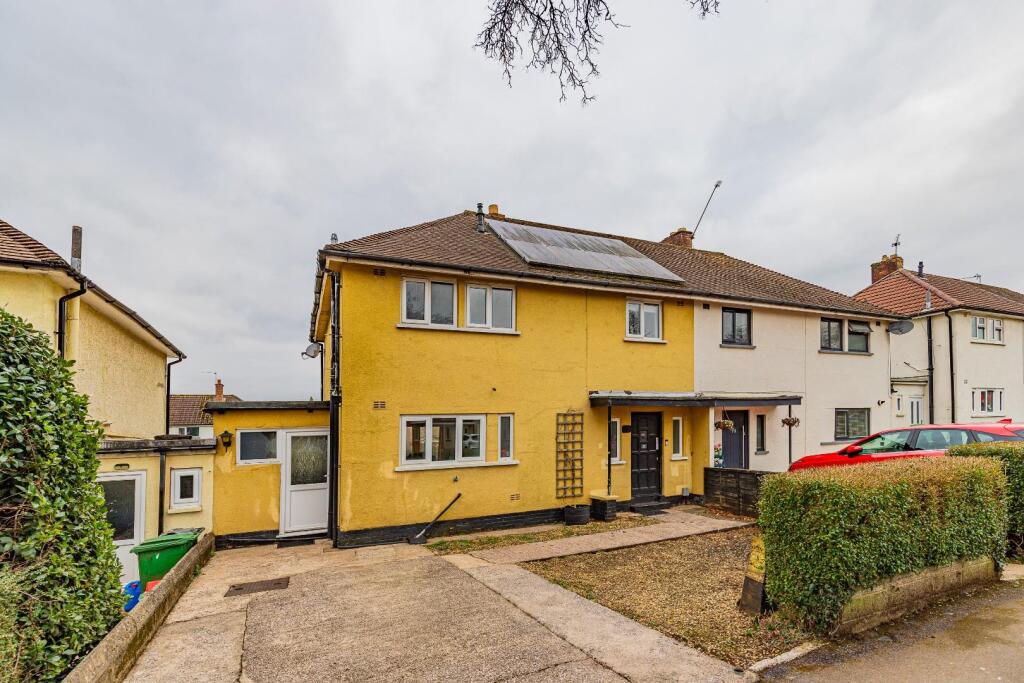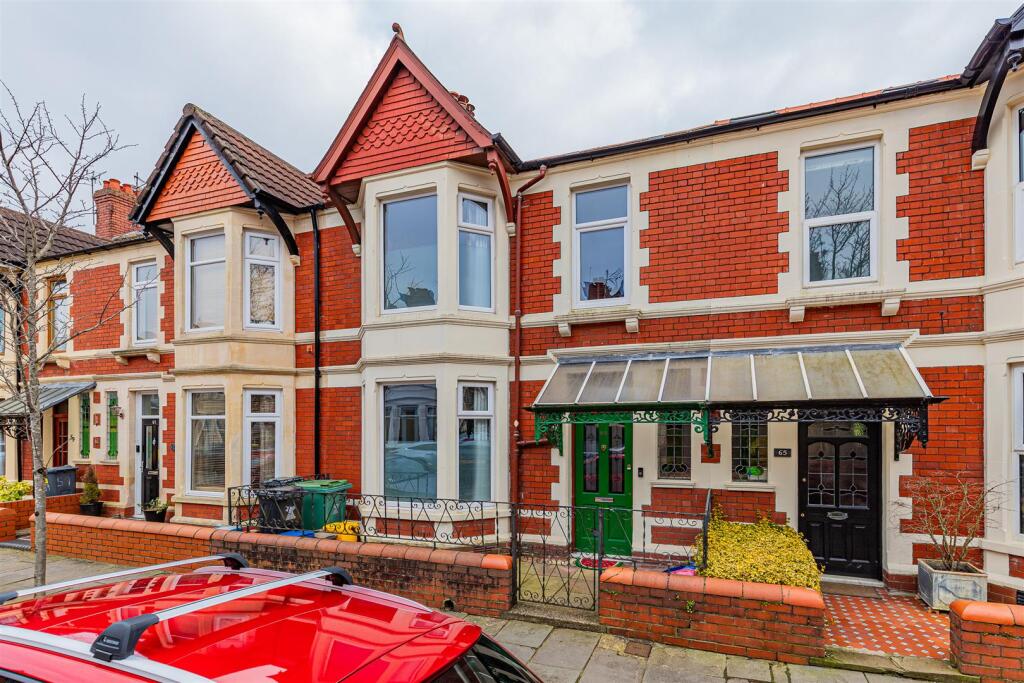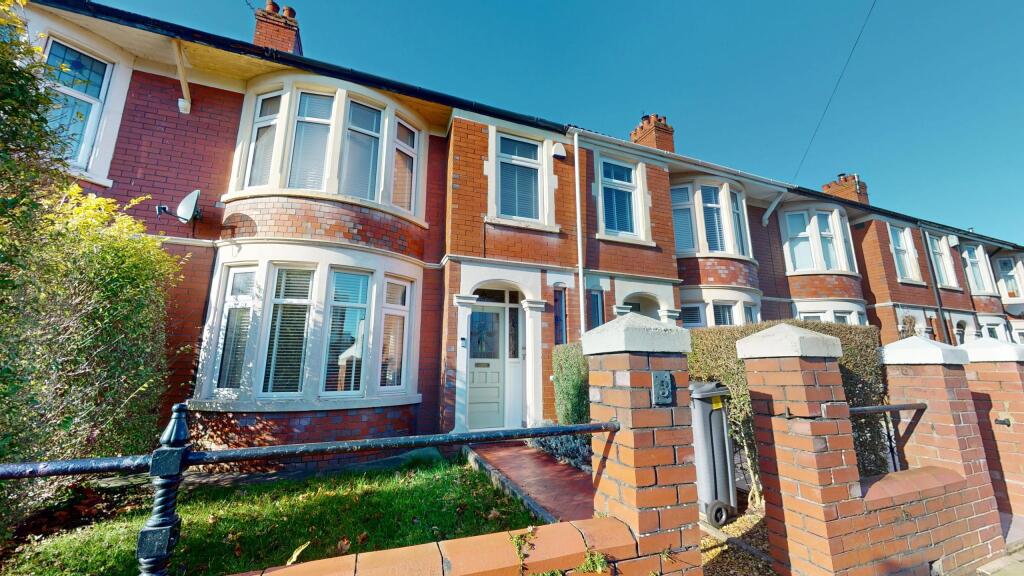ROI = 7% BMV = 6.24%
Description
Located on the picturesque Fishguard Road in Llanishen, Cardiff, this delightful semi-detached house presents an exceptional opportunity for families and professionals seeking a comfortable and stylish home. The property boasts three well-proportioned bedrooms, including two spacious doubles with fitted wardrobes, and a smaller double that currently serves as a home office, offering versatility to accommodate your lifestyle. Upon entering, you are greeted by a generous reception room that exudes warmth and character, enhanced by high ceilings and newly fitted carpets throughout. The heart of the home is undoubtedly the beautifully transformed kitchen, which seamlessly integrates with the dining area. This open-plan space is perfect for entertaining, featuring double doors that lead out to a large west facing garden, allowing plenty of natural light creating an inviting and welcoming atmosphere. The Large garden with lawn and patio serves as a lovely outdoor retreat, ideal for relaxation or play, while the driveway provides parking for two cars. A practical utility space offers direct access to the garden, making daily chores a breeze. Additionally, the garden shed presents an exciting opportunity for conversion into a gym or a garden office, catering to modern living requirements. This property is further enhanced by the presence of solar panels, promoting energy efficiency and reducing the monthly electricity bill. They feed back into the grid so you can expect some additional income. Located within a good school catchment area and in close proximity to amenities, gyms, and retail parks, this home is perfectly positioned for convenience. With a local train station just a short walk away, commuting is made easy. Having been redecorated throughout with fresh paint and new carpets, this charming residence is ready for you to move in and make it your own. Don’t miss the chance to view this wonderful property. Call the office on and book a viewing. Foyer / Entrance Hall - Dining Room - 3.96m x 4.01m (13' x 13'2) - Kitchen - 2.31m x 2.95m (7'7 x 9'8) - Pantry - Laundry / Utility - 4.27m x 1.80m (14 x 5'11) - Living Room - 3.99m x 3.02m (13'1 x 9'11) - To The Frist Floor - Landing - Bedroom 1 - 3.94m x 3.84m (12'11 x 12'7) - Bedroom 2 - 3.30m x 3.05m (10'10 x 10) - Bedroom 3 / Home Office - 2.57m x 2.49m (8'5 x 8'2) - Bathroom - 2.57m x 1.73m (8'5 x 5'8) - Linen Cupboard (Utility) - Garden - WEST FACING Private Rear Garden Lawn Patio Decking Flower Beds / Vegetable Beds Garden Shed Tenure - We are informed by our client that the property is Freehold, this is to be confirmed by your legal advisor. School Catchment - English medium primary catchment area is Coed Glas Primary School (year 2024-25) English medium secondary catchment area is Llanishen High School (year 2024-25) Welsh medium primary catchment area is Ysgol Y Wern (year 2024-25) Welsh medium secondary catchment area is Ysgol Gyfun Gymraeg Glantaf (year 2024-25) Council Tax - Band D Additional Info - This is a great 3 Bed Family home in the heart of Llanishen. A perfect home for young families, young professionals or first time buyers. This is a great catchment area for Schools. The property is close to local amenities, shops, the gym.. The large west facing garden with lawn is great for young families. With plenty of driveway parking and solar panels on the roof taking the edge of the energy bills, its a house not to be missed! Book a viewing today!
Find out MoreProperty Details
- Property ID: 158598428
- Added On: 2025-02-23
- Deal Type: For Sale
- Property Price: £310,000
- Bedrooms: 3
- Bathrooms: 1.00
Amenities
- 3 Bedroom Family Home
- First class primary and secondary school catchment
- Open Plan Kitchen Dining Room
- Private Driveway Parking
- Close to Ameneties
- Excellent Transport Links
- Private WEST FACING garden
- Solar Panels on the Roof
- Garden Garage / Storage
- Fitted Wardrobes



