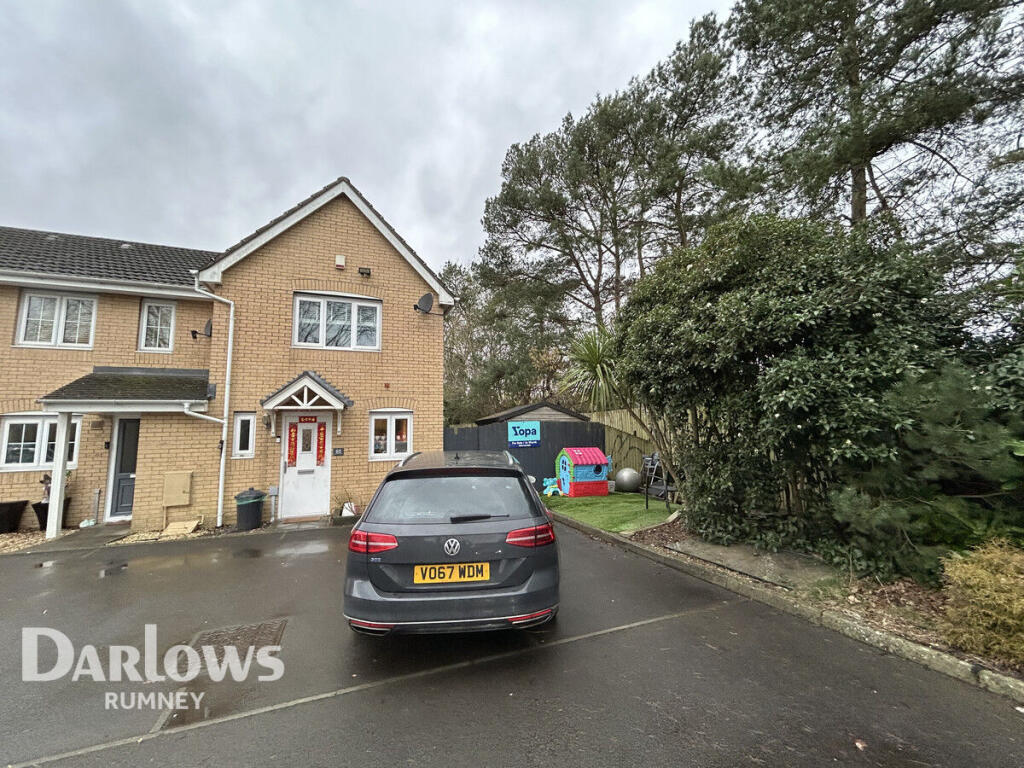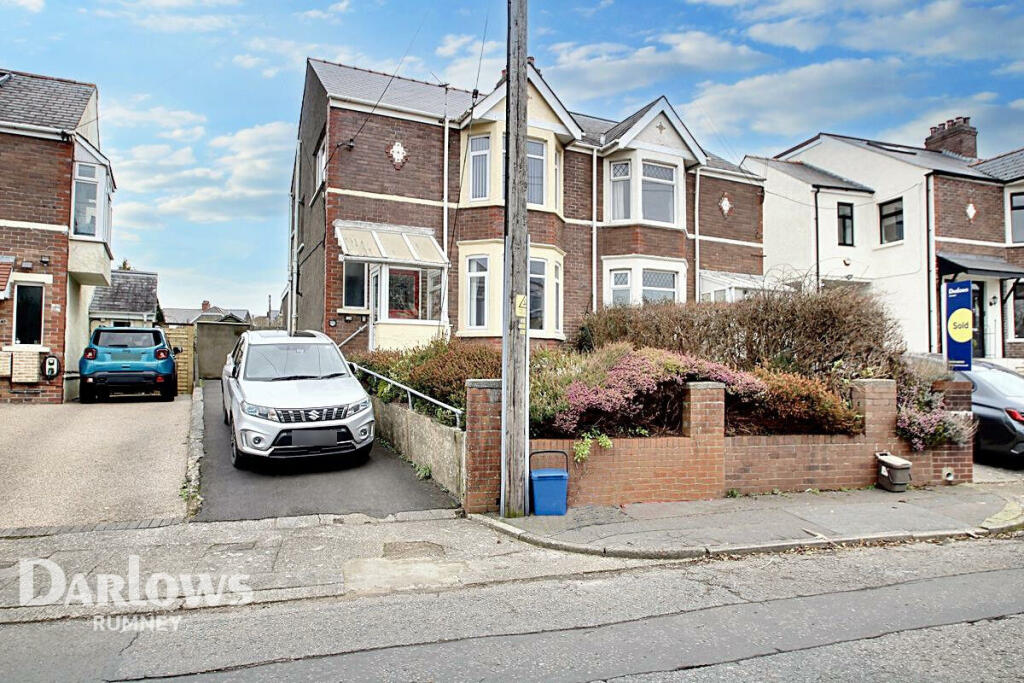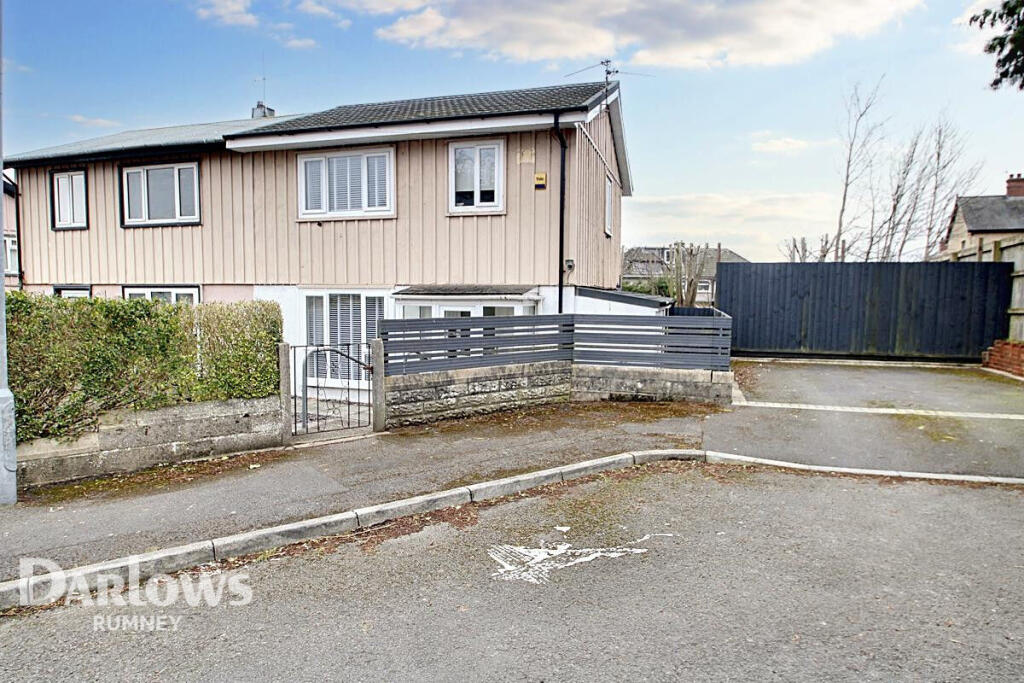ROI = 6% BMV = -2.86%
Description
Outside the front of the property is a double driveway with side access through to the rear garden. You enter through the hallway where you have access to the main living areas. Along the left is the useful downstairs cloakroom fitted with a WC and hand basin, and a storage cupboard. To the right an archway opens out to the modern kitchen, fitted with a white high gloss units featuring an integrated fridge, freezer, oven, microwave and hob. To the rear is the spacious and well presented lounge/diner, with ample space for all your required furniture and an open plan staircase up to the first floor. Double doors open out the conservatory that features underfloor heating and air conditioning making it suitable to use all year round. It also acts as a great addiotnal seating area of dining room with double doors out to the rear garden. On the first floor of the property are the two bedrooms. Both bedrooms are large double rooms and benefit from en-suites. The property is set on a large corner plot allowing for lots of extra space in the garden. There is a patio space for outdoor seating as well as a large lawn space.
Find out MoreProperty Details
- Property ID: 158593130
- Added On: 2025-02-22
- Deal Type: For Sale
- Property Price: £230,000
- Bedrooms: 2
- Bathrooms: 1.00
Amenities
- Two Bedrooms
- End of Terrace
- Conservatory
- Cul De Sac Location
- Ideal First Time Buy
- Great Transport Links
- 2 En Suites
- Call Darlows on !



