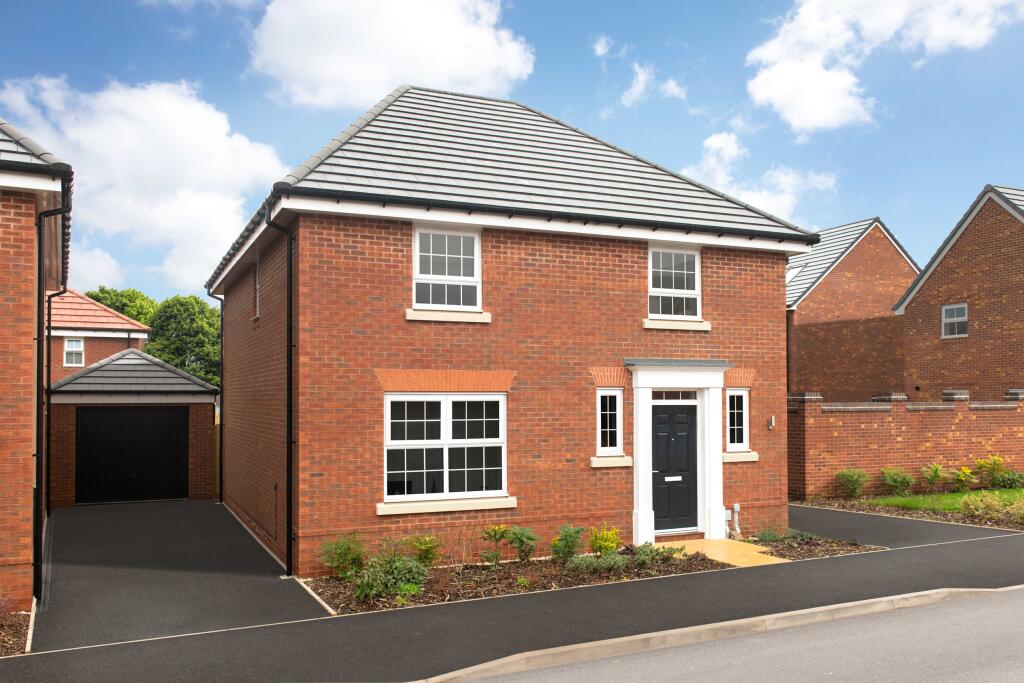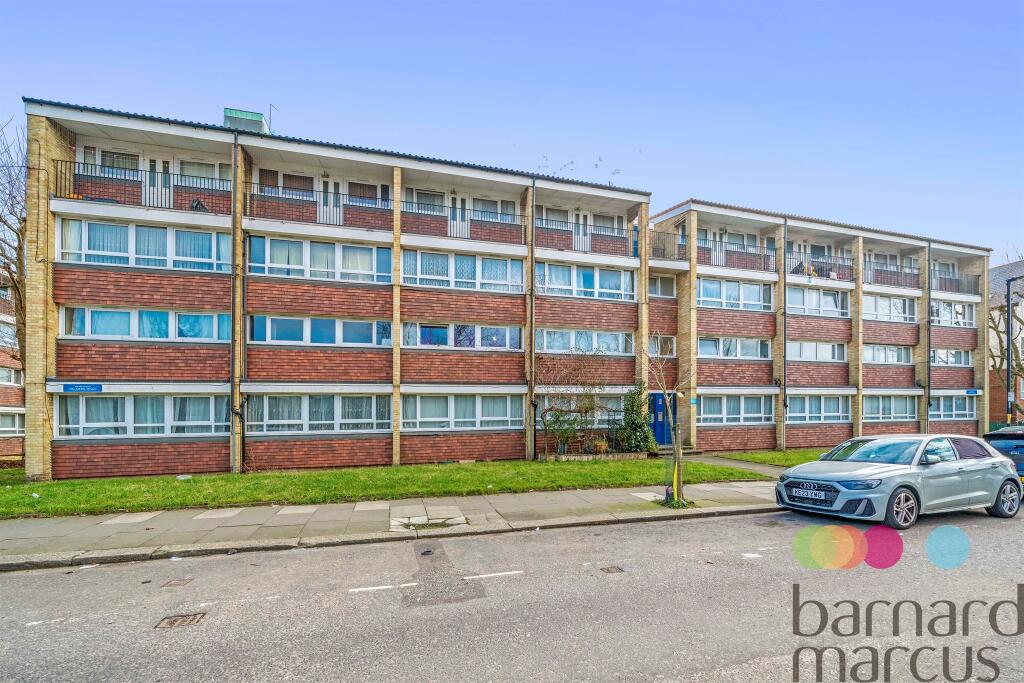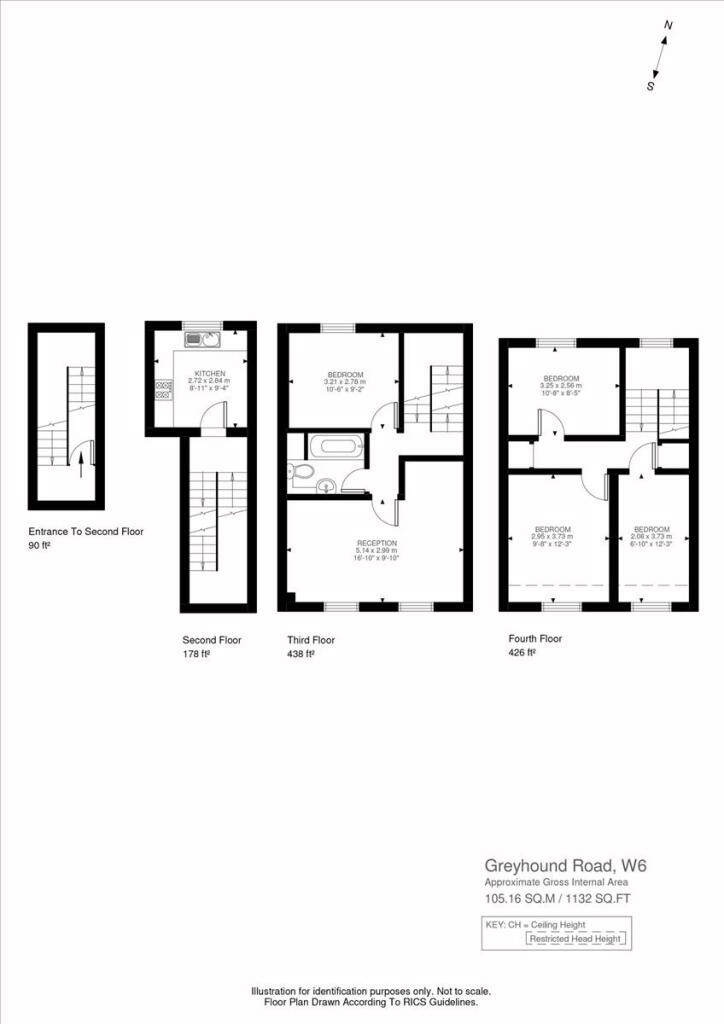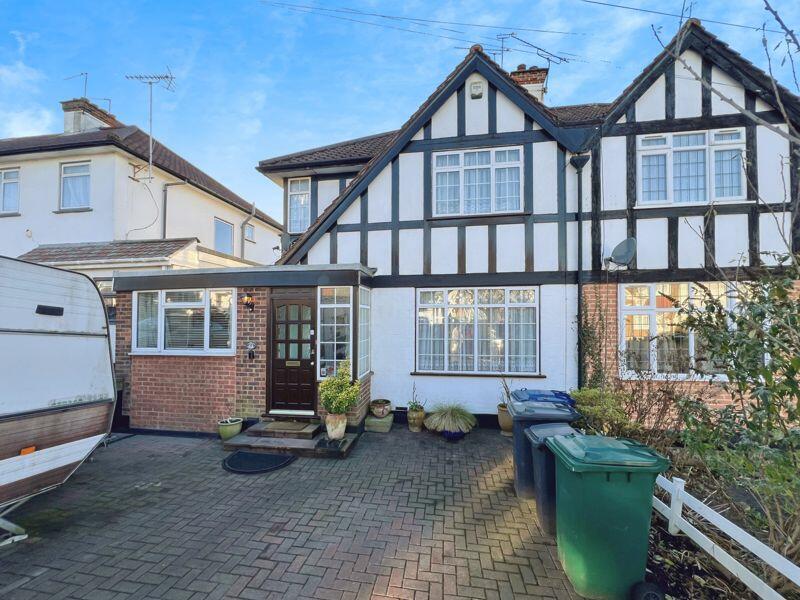ROI = 4% BMV = -27.76%
Description
DETACHED FOUR DOUBLE BEDROOM HOME | SOUTH-FACING GARDEN | LARGE DRIVEWAY PARKING FOR FOUR CARS | DETACHED GARAGE | This popular Kirkdale style home features an OPEN-PLAN KITCHEN-DINER with FRENCH DOORS and a BAY-FRONTED LOUNGE. Upstairs, there are FOUR DOUBLE BEDROOMS with the main bedroom featuring its own EN SUITE. Plot 244, the energy-efficient Kirkdale at David Wilson Homes, Wigston Meadows North, Leicester, Leicestershire. Room Dimensions 1 <ul><li>Bathroom - 1987mm x 2010mm (6'6" x 6'7")</li><li>Bedroom 1 - 3885mm x 4119mm (12'8" x 13'6")</li><li>Bedroom 2 - 3350mm x 4119mm (10'11" x 13'6")</li><li>Bedroom 3 - 3447mm x 3043mm (11'3" x 9'11")</li><li>Bedroom 4 - 2725mm x 3643mm (8'11" x 11'11")</li><li>Ensuite 1 - 1425mm x 2300mm (4'8" x 7'6")</li></ul>G <ul><li>Kitchen/ Family/ Dining - 7318mm x 4460mm (24'0" x 14'7")</li><li>Lounge - 3380mm x 5617mm (11'1" x 18'5")</li><li>Utility - 1561mm x 2150mm (5'1" x 7'0")</li><li>WC - 1095mm x 1650mm (3'7" x 5'4")</li></ul>
Find out MoreProperty Details
- Property ID: 158578907
- Added On: 2025-02-21
- Deal Type: For Sale
- Property Price: £482,995
- Bedrooms: 4
- Bathrooms: 1.00
Amenities
- Detached home with detached garage
- Driveway parking for four cars
- Open-plan kitchen with French doors
- Handy utility room
- Four double bedrooms
- South-facing garden




