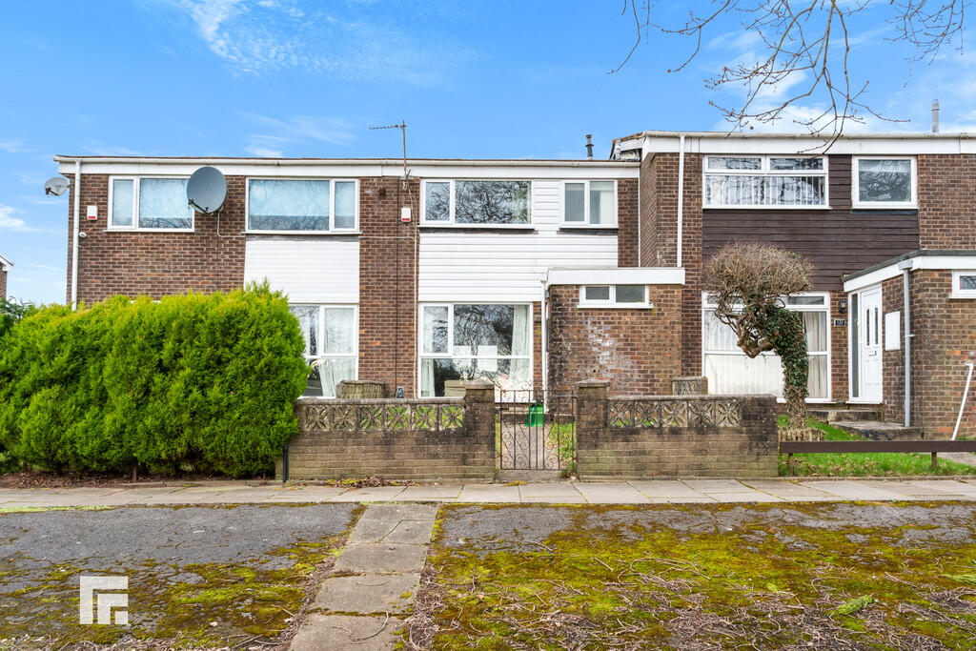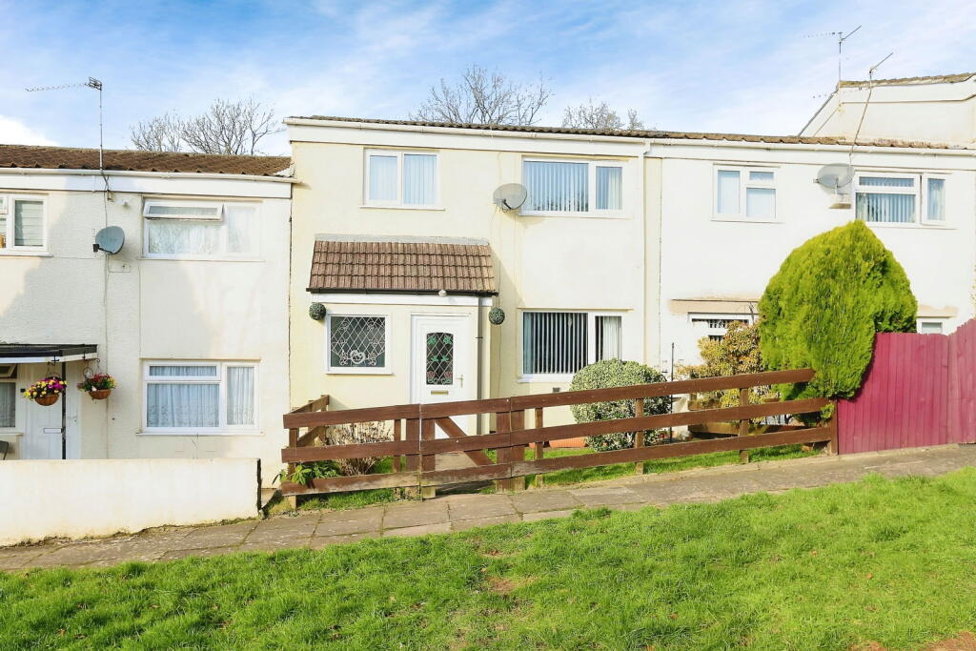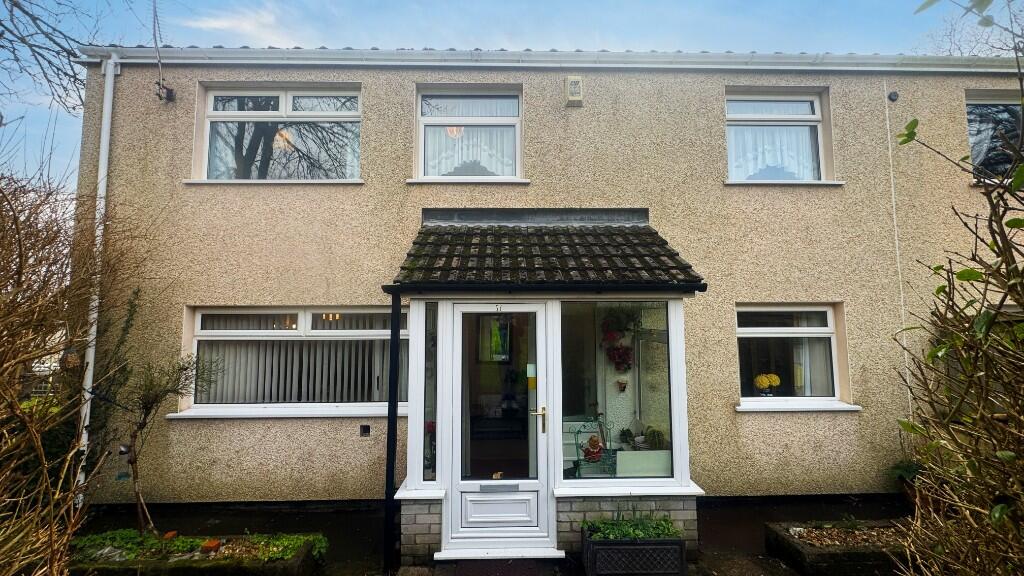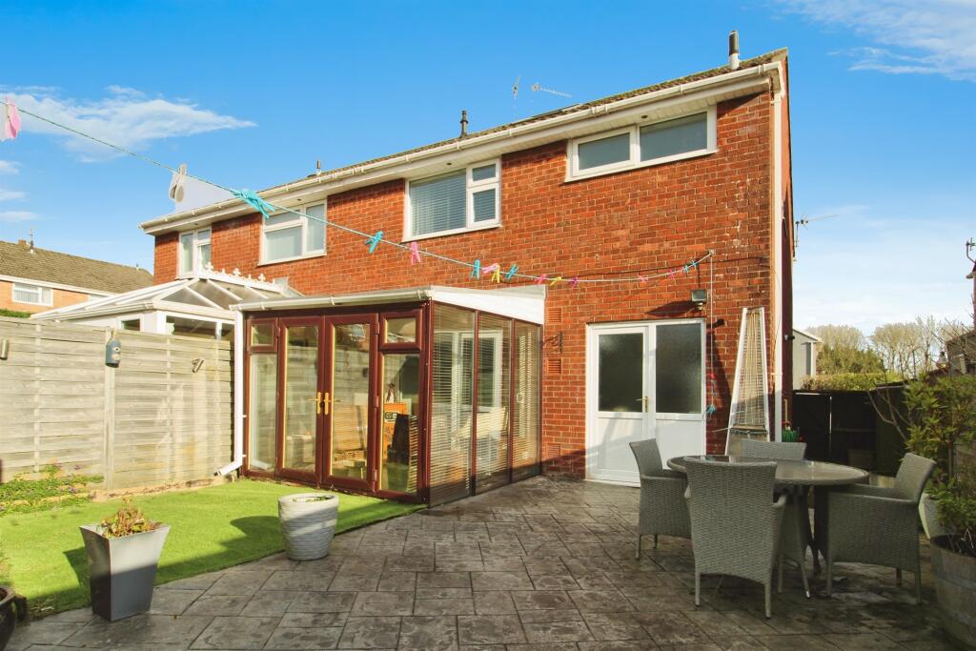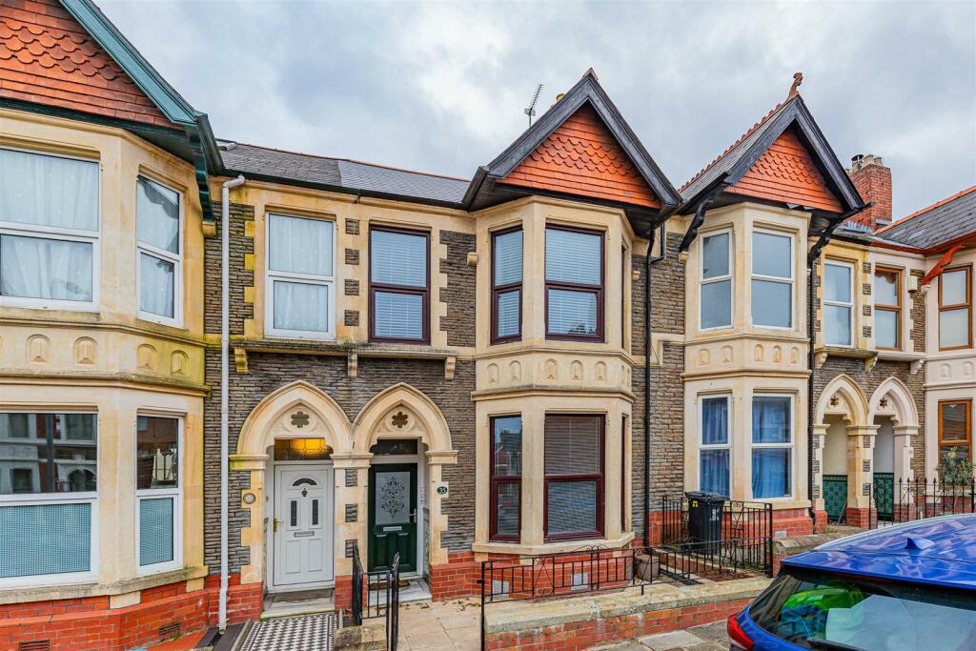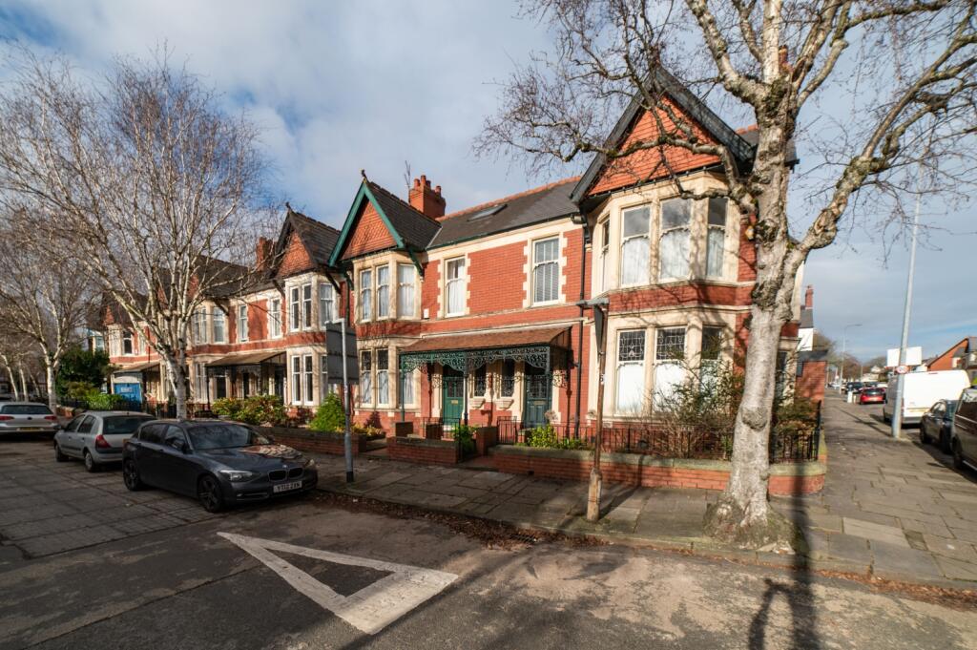ROI = 10% BMV = 2.86%
Description
DESCRIPTION A spacious 3 bedroom terraced property, ideal for a first time buyer or investor. Accommodation comprises entrance hall, w.c, lounge/ dining room opening to a snug area and kitchen to the ground floor. On the first floor there are 3 bedrooms, one with ensuite and a w.c with wash hand basin. Low maintenance rear garden and garage, and garden to front. No chain. LOCATION Llanedeyrn is located in the east of Cardiff approximately three miles to the city centre. Ideally located to the A48 in Cardiff. A range of shops and amenities are found at Maelfa shopping centre. Well regarded Llanedeyrn primary school is situated in the area. ENTRANCE HALL Entered via uPVC door. Laminate flooring. Stairs to first floor. Cupboard with shelving. Under stairs storage cupboard. Radiator. Square opening to lounge and dining area. Door to kitchen. Door to:- WC Obscured double glazed uPVC window to front. Tiled walls and floor. WC and pedestal wash hand basin with mixer tap. LOUNGE/DINING AREA 26' 8" x 10' 8" (8.14m x 3.27m) Large double glazed uPVC window to front. Carpeted in lounge and tiled floor in dining area. Two radiators. Glazed doors to kitchen. Square arch to:- SNUG 5' 9" x 7' 9" (1.76m x 2.37m) Double glazed doors to rear garden. KITCHEN 12' 5" x 7' 7" (3.81m x 2.33m) Double glazed uPVC door to rear garden. Tiled flooring. Base and wall units with work surfaces and tiled splash backs incorporating stainless steel sink unit with mixer tap. Built in oven, four ring gas hob and extractor over. Spotlights. FIRST FLOOR Storage cupboard. Access to loft space. WC Cupboard housing Baxi combi boiler. W.c, wash hand basin with cupboard below. BEDROOM ONE 9' 8" x 11' 1" (2.95m x 3.40m) Double glazed uPVC window to front. Radiator. Fitted wardrobe with double hanging rail. Door to:- ENSUITE 6' 7" x 4' 1" (2.02m x 1.25m) Obscured double glazed uPVC window to front. Tiled shower cubicle with mains shower, w.c, wall hung wash hand basin with mixer tap. Chrome heated towel rail. Tiled flooring and walls. BEDROOM TWO 12' 9" x 10' 5" (3.91m x 3.19m) Double glazed uPVC window to rear. Fitted wardrobe with double hanging rail. Radiator. BEDROOM THREE 7' 2" x 9' 10" (2.19m x 3.01m) Double glazed uPVC window to rear. Radiator. OUTSIDE Front Garden - laid to lawn with paved path to front door. Rear Garden - paved rear garden. Steps up to rear gate. uPVC door to garage with up and over door to front and uPVC window to rear.
Find out MoreProperty Details
- Property ID: 158572721
- Added On: 2025-02-22
- Deal Type: For Sale
- Property Price: £240,000
- Bedrooms: 3
- Bathrooms: 1.00
Amenities
- 3 bedroom terraced property
- Ideal first time purchase or investment
- Spacious living/ dining area
- Garage
- EPC RATING D

