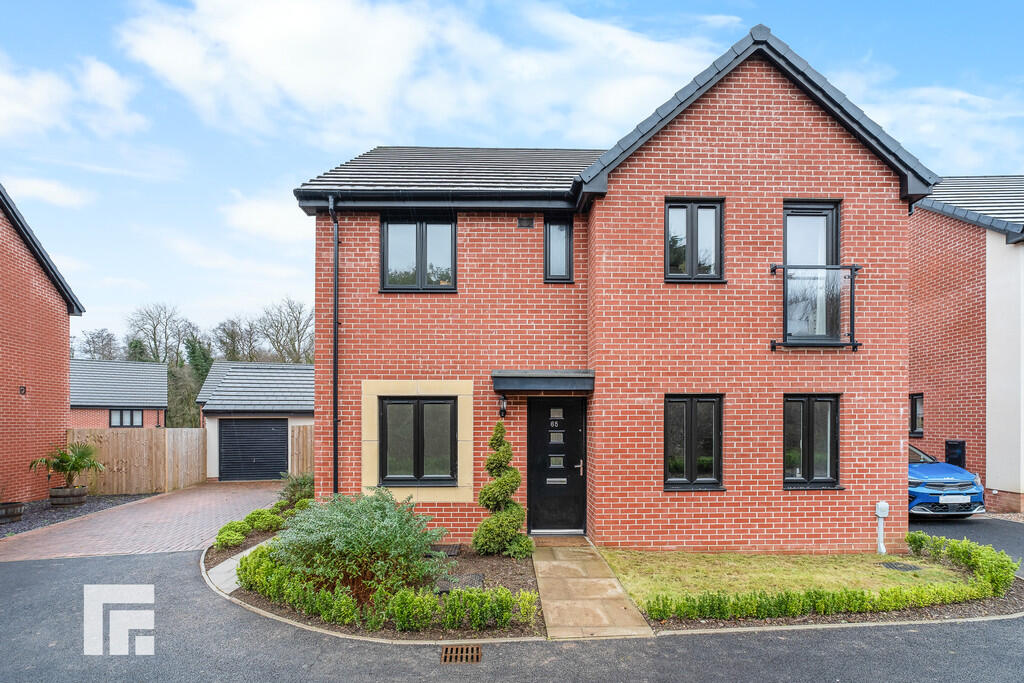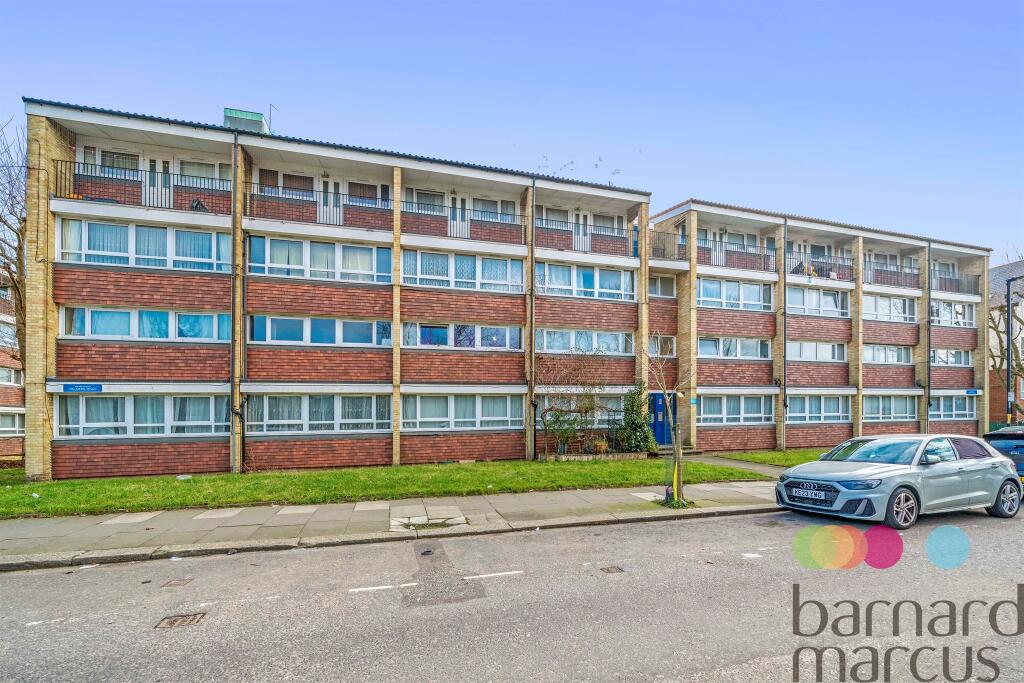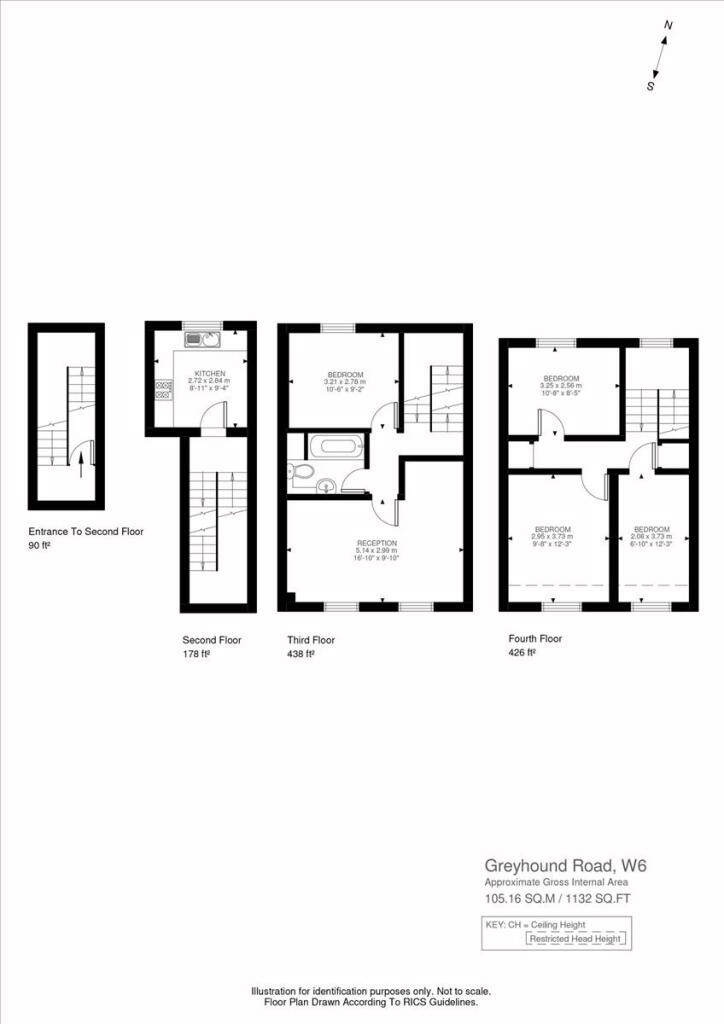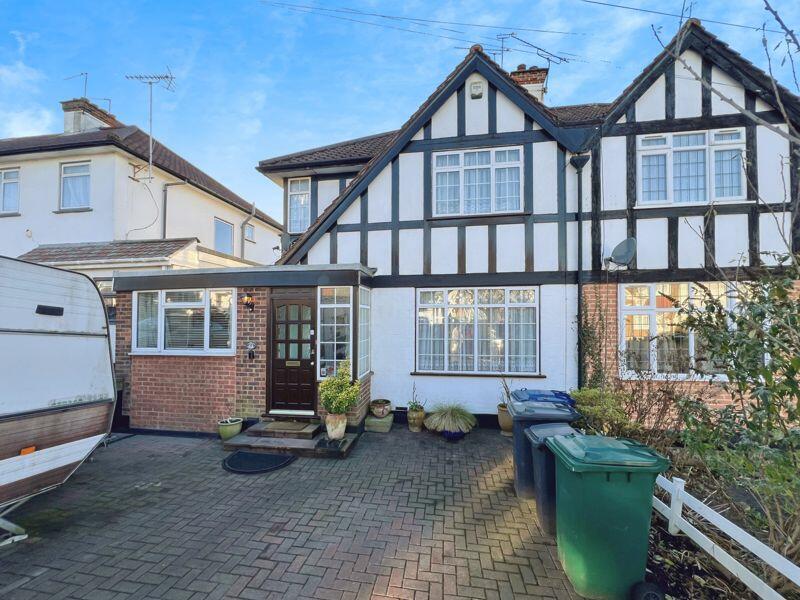ROI = 5% BMV = -10.05%
Description
DESCRIPTION ** BEAUTIFULLY PRESENTED DETACHED HOME ** LARGE SOUTH FACING GARDEN ** GARAGE ** NO CHAIN ** A beautifully presented four bedroom detached 'Mayfair' style home situated in a cul-de-sac location within the popular area of Capel Llanilltern. The property includes a number of upgrades with accommodation briefly comprising; entrance hallway, lounge study/sitting room, kitchen/dining/family room and WC to the ground floor. Upstairs is a spacious landing with doors to four double bedrooms including principal bedroom with en-suite, plus the family bathroom. Outside is a driveway with 1.5 size single garage, and spacious, South facing rear garden. EPC: B LOCATION The property is situated in Capel Llanilltern which is a small rural village in between Radyr, Pentyrch and Creigiau, surrounded by fields and woodland with nearby shops and amenities, also a short distance from M4 links and shopping in Talbot Green and Cardiff City Centre. ENTANCE HALLWAY Entered via double glazed composite front door into hallway. Tiled flooring. Doors to lounge, study/sitting room, kitchen/dining/family room and WC. Stairs to first floor. Radiator. STUDY/SITTING ROOM 10' 2" x 8' 3" (3.1m x 2.51m) uPVC double glazed window to front. Radiator. LOUNGE 12' 2" x 16' 7" (3.71m x 5.06m) Two uPVC double glazed windows to front. Radiator. CLOAKROOM Fitted with low level WC and vanity enclosed wash hand basin. Tiled flooring and splash back. Radiator. Extractor fan. KITCHEN/BREAKFAST ROOM/FAMILY ROOM 11' 2" x 25' 5" (3.41m x 7.76m) A modern kitchen fitted with a range of base and eye level units incorporating one and a half bowl sink with complementary marble effect work surfaces. Fitted gas electric oven with gas hob and extractor hood over. Integrated fridge/freezer, dishwasher and washer/dryer. uPVC double glazed window and two sets of French patio doors leading to south facing rear garden. Tiled flooring. Radiator. Spotlights. FIRST FLOOR LANDING A spacious landing area with doors to four double bedrooms, family bathroom and storage cupboard. Radiator. Loft access. BEDROOM ONE 12' 0" x 12' 10" (3.66m x 3.92m) uPVC double glazed window to front and door to front with Juliet balcony. Fitted wardrobes to one wall. Radiator. Door to ensuite. ENSUITE A modern suite comprising low level WC, vanity enclosed wash hand basin and shower cubicle. Tiled floor and splash backs. Extractor fan. uPVC double glazed window to front Radiator. BEDROOM TWO 9' 1" x 14' 7" (2.77m x 4.46m) uPVC double glazed window to rear. Radiator. BEDROOM THREE 9' 1" x 10' 6" (2.77m x 3.21m) uPVC double glazed window to the rear. Radiator. BEDROOM FOUR/STUDY 8' 9" x 10' 2" (2.67m x 3.10m) uPVC double glazed window to front. BATHROOM A stylish suite to include low level WC, vanity enclosed wash hand basin, fitted bath, and separate shower cubicle. Tiled flooring and splash backs. Extractor fan. Radiator. uPVC double glazed window to the side. OUTSIDE REAR GARDEN A good size South facing rear garden with paved patio and boundary fence. Gated access to driveway. DRIVEWAY Parking for two cars. GARAGE A larger than normal single garage with up and over garage door. Light and power.
Find out MoreProperty Details
- Property ID: 158568110
- Added On: 2025-02-21
- Deal Type: For Sale
- Property Price: £475,000
- Bedrooms: 4
- Bathrooms: 1.00
Amenities
- Modern Detached Property
- Four Bedrooms
- Three Bathrooms
- Lounge
- Dining Room
- Kitchen/Breakfast/Family Room
- South Facing Garden
- Garage Size 1.5
- Two Parking Spaces
- EPC Rating: B




