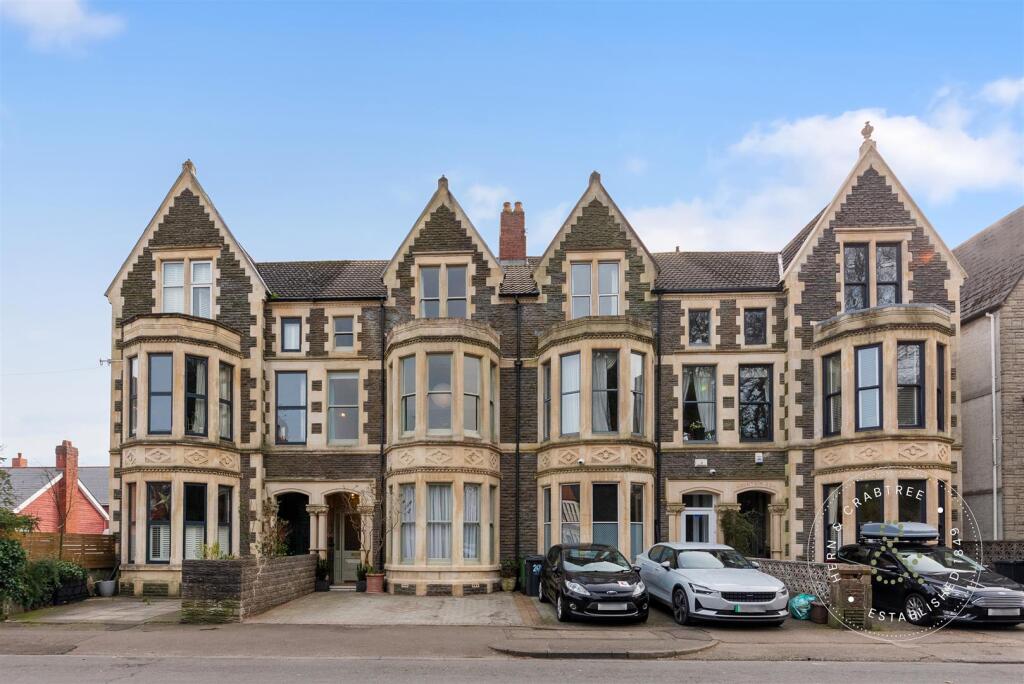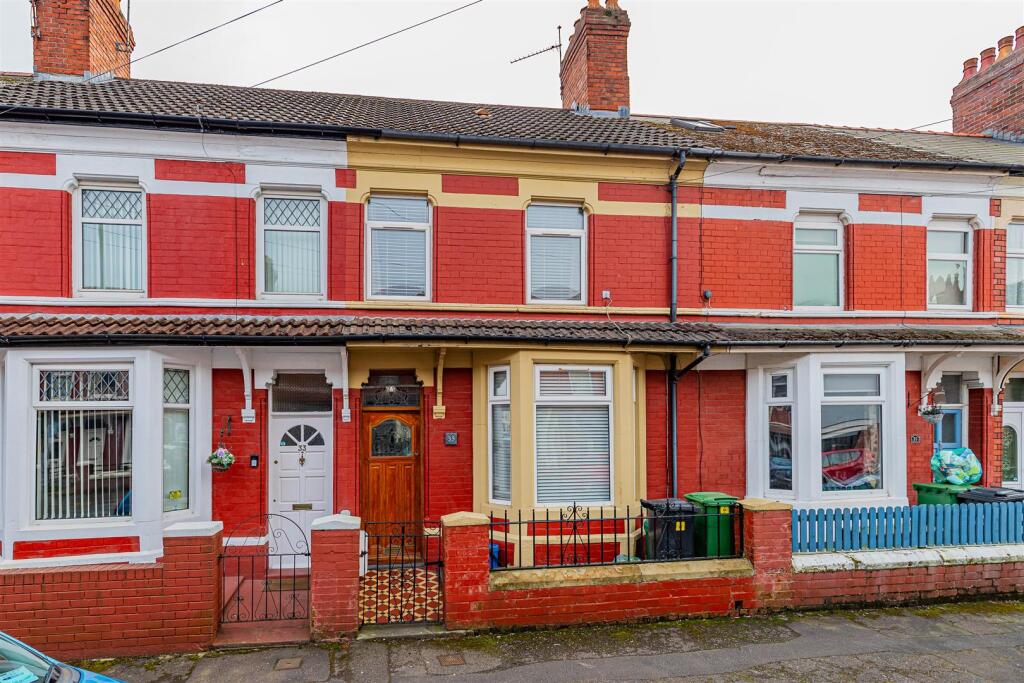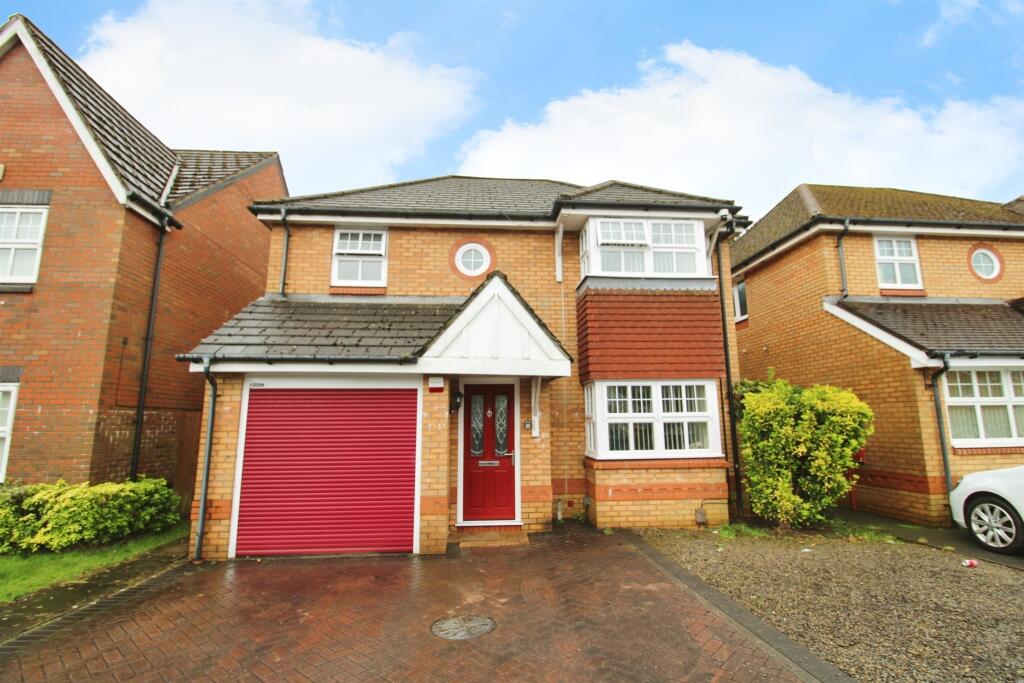ROI = 4% BMV = -46.31%
Description
An impressive Victorian townhouse, perfectly situated in a highly desirable area near Thompson's Park. Set over three floors, this large family home is full of space and character and offers a tremendous opportunity for a growing family or anybody looking for a larger home in this fashionable spot. Having been a cherished family residence, this home provides an ideal setting with generous and versatile accommodation. The property features a blend of beautiful traditional features with some luxurious design touches such as a refitted ensuite bathroom that was formally the second bedroom that serves a large bay-fronted master bedroom. This expansive home truly offers both comfort and practicality – a must-see for those in search of space and charm in this most sought-after area. The house has very handy off-road parking for two cars to the front and a large garage with pit and gated lane access to the rear. This location in West Cardiff is renowned for its vibrant mix of restaurants, coffee shops, boutiques, earning it a reputation as Cardiff's trendy artisan hub. The property is also in an enviable spot for Parks, with Thompson’s park on the doorstep, and Llandaff Fields, Victoria Park a short stroll away. Schooling is also excellent whatever medium or type. If this isn’t enough, The City Centre is just a short stroll through the park, boasting world-class international sporting venues. For more information, please contact our Hern and Crabtree Pontcanna office. Front - Hallway - Enter via a traditional wooden door to the front elevation with window over. Coved ceiling. Ceiling rose. Dado rail. Tiled flooring. Two radiators. Stairs rise up to the first floor. Understairs storage cupboard. Lounge - 5.82m max x 3.81m max (19'1" max x 12'6" max ) - Sash Bay windows to the front elevation with feature wooden panelling. Coved ceiling. Ceiling rose. Picture rail. Dado rail. Cast iron feature fireplace with tiled hearth and marble mantlepiece. Two radiators. Squared off archway to the dining room. Stripped wooden flooring. Sitting Room - 4.27m max x 3.28m max (14'0" max x 10'9" max ) - Glazed door leading to the rear porch. Coved ceiling. Ceiling rose. Picture rail. Dado rail. Two radiators. Squared off archway to the lounge. Stripped wooden flooring. Rear Porch - 2.06m max x 1.78m max (6'9" max x 5'10" max ) - Wooden obscure door leading to the rear garden. Paved flooring. PVC roof. Light. Fitted wooden bench/storage. Cloakroom - Obscure glazed sash window to the side elevation. W/C and wash hand basin. Coved ceiling. Dado rail. Radiator. Part tiled walls. Tiled flooring. Dining Room - 4.52m max x 3.84m max (14'10" max x 12'7" max ) - Double glazed patio doors leading to the rear garden. Radiator. Fitted storage cupboard into alcove. Kitchen - 3.86m max x 3.05m max (12'8" max x 10'0" max ) - Double glazed window to the rear elevation. Wall and base units with worktops over. Stainless steel two bowl sink with mixer tap. Space for range style cooker with tiled splashback. Space for full length dishwasher. Breakfast bar. Part tiled walls. Tiled flooring. Utility - 3.96m max x 1.88m max (13'0" max x 6'2" max ) - Double glazed window to the side elevation. Double glazed door leading to the rear garden. Stainless steel two bowl sink with mixer tap. Space for fridge freezer. Plumbing for washing machine. Concealed gas boiler. Landing - Stairs rise up from the hallway. Wooden handrail and spindles. Matching bannister. Stripped wooden flooring. Split level landing. Coved ceiling. Dado rail. Radiator. Bedroom One - 5.72m max x 5.31m max (18'9" max x 17'5" max ) - Bay and a half sash windows to the front elevation. Coved ceiling. Ceiling rose. Picture rail. Marble hearth and wooden mantlepiece. Radiator. Door leading to: En Suite - 4.37m max x 3.38m max (14'4" max x 11'1" max) - Double glazed window to the rear elevation. Wall hung W/C. Double sink and vanity unit. Freestanding modern bath. Corner shower quadrant with fitted shower and glass sliding door. Part tiled walls. Coved ceiling. Fitted mirrored wardrobes. Radiator. Stripped wooden flooring. Bedroom Two - 3.89m max x 2.77m max (12'9" max x 9'1" max ) - Double glazed window to the rear elevation. Fitted wardrobes. Archway leading to: Dressing Room - 3.84m max x 2.87m max (12'7" max x 9'5" max ) - Double glazed window to the side elevation. Radiator. Door leading to: En Suite - 2.84m max x 2.51m max (9'4" max x 8'3" max ) - Double glazed obscure window to the side elevation. W/C and wash hand basin. Bath with electric shower over and glass splashback screen. Part tiled walls. Tiled flooring. Radiator. Extractor fan. Shaver point. Second Floor Landing - Stairs rise up from the first floor landing. Wooden handrail and spindles. Matching bannister. Stripped wooden flooring. Split level landing. Skylight window. Coved ceiling. Dado rail. Radiator. Loft access hatch. Bedroom Three - 5.33m max x 4.09m max (17'6" max x 13'5" max) - Glazed sash window and half to the front elevation. Radiator. Bedroom Four - 4.34m max x 3.38m max (14'3" max x 11'1" max ) - Double glazed window to the rear elevation. Stripped wooden flooring. Radiator. Shower Room - 3.10m max x 1.75m max (10'2" max x 5'9" max ) - Double glazed obscure window to the side elevation. W/C and wash hand basin. Corner shower quadrant with electric shower and glass sliding doors. Part tiled walls. Coved ceiling. Radiator. Office - 2.11m max x 1.80m max (6'11" max x 5'11" max) - Double glazed window to the side elevation. Coved ceiling. Radiator. Garden - Enclosed rear garden. Paved patio. Side return. Outside lights. Greenhouse. Mature shrubs and trees. Raised flower borders. Purpose built out house. Acces to the garage. Garage - Double glazed window. Skylight window. Power and light. Up and over garage door leading to the gated rear lane. Parking - Driveway to the front aspect offering off-road parking for two vehicles.
Find out MoreProperty Details
- Property ID: 158566202
- Added On: 2025-02-22
- Deal Type: For Sale
- Property Price: £700,000
- Bedrooms: 4
- Bathrooms: 1.00
Amenities
- Impressive Victorian townhouse
- Four spacious bedrooms
- Original features throughout
- Luxurious design touches
- Highly desirable area
- No onward chain
- Council tax band G
- EPC rating F



