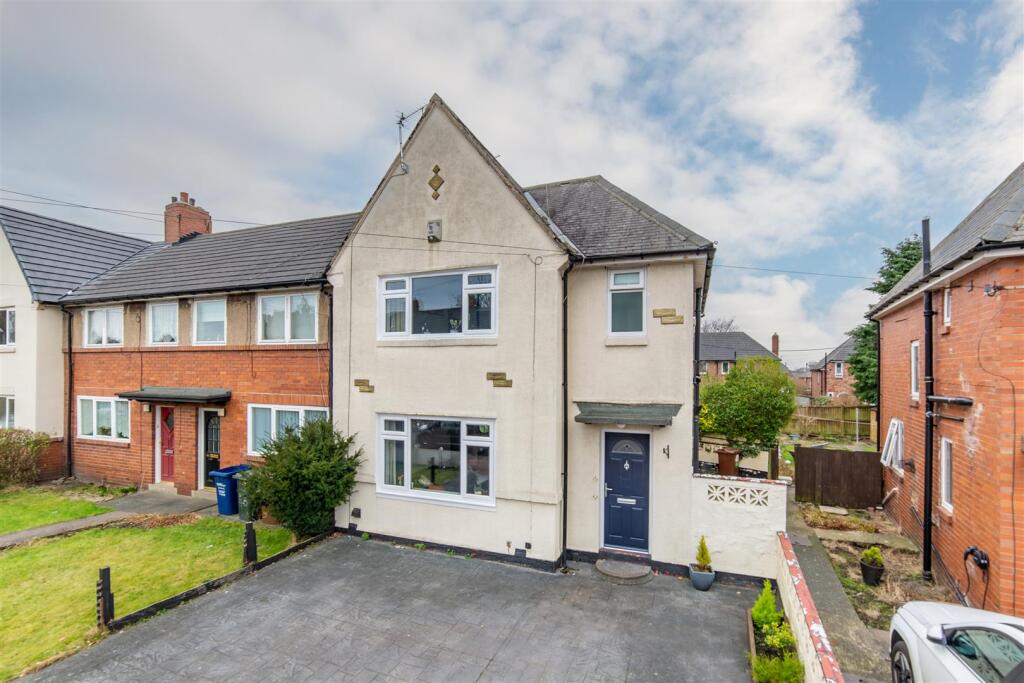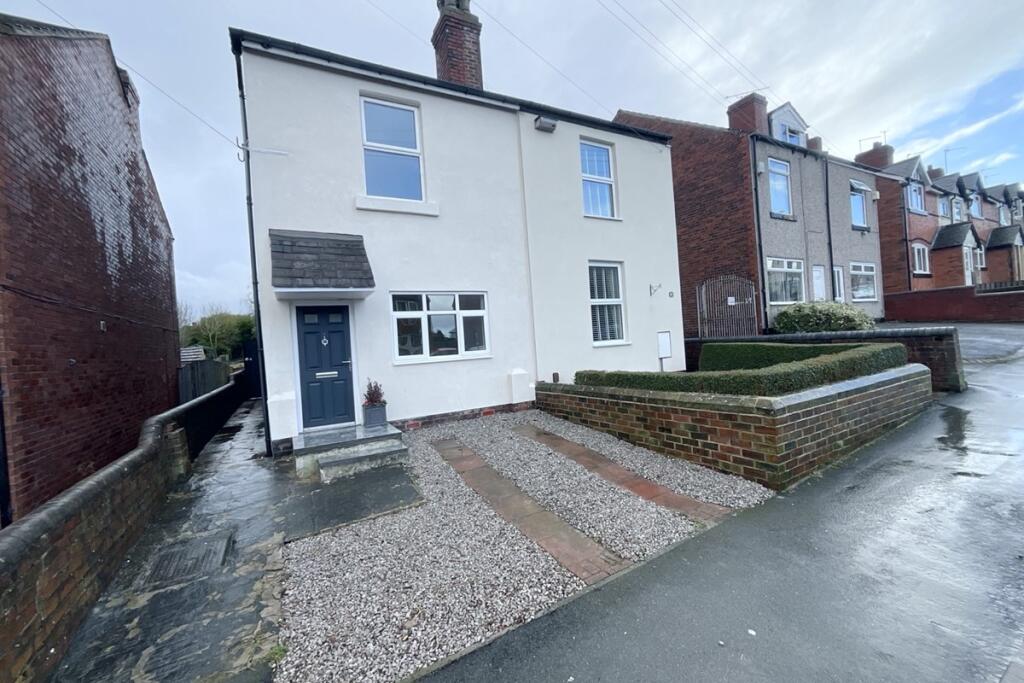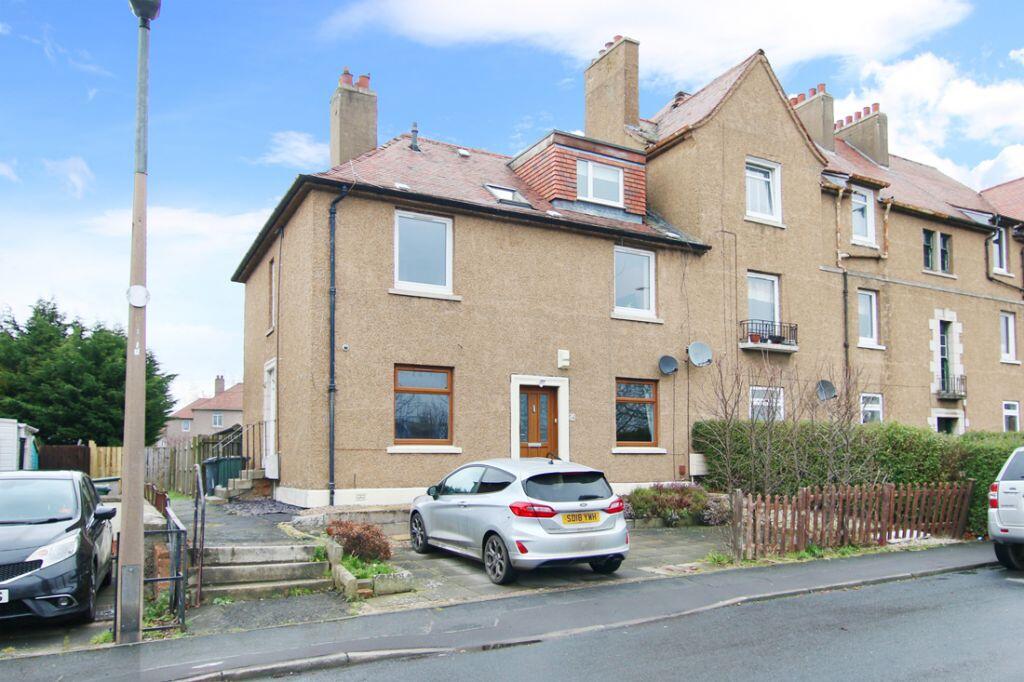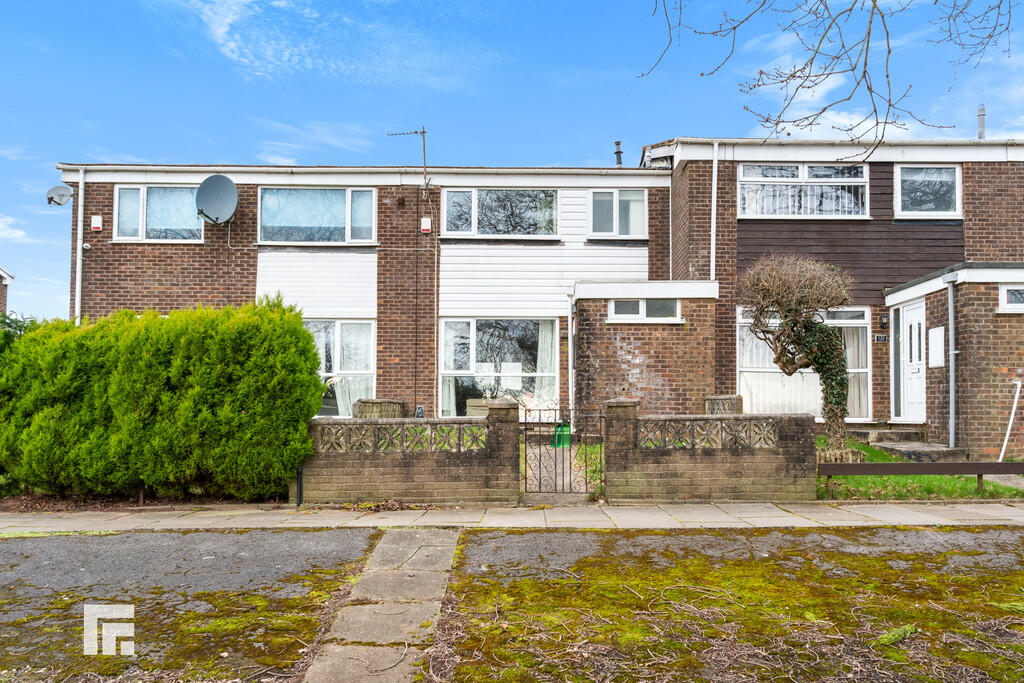ROI = 8% BMV = 17.16%
Description
A lovely semi-detached home in the sought-after Weldon Crescent, Newcastle upon Tyne. This well-presented property offers three bedrooms, two with built-in wardrobes, an open-plan kitchen, diner, and lounge. The home also benefits from a rear garden, and off-street parking for added convenience. Weldon Crescent offers a range of local amenities, including shops, cafes, and schools, with excellent transport links providing easy access to the city centre and surrounding areas. Upon entering, you are welcomed into an entrance hall with stairs leading to the first-floor landing. From here, you have access to the fully refurbished and reconfigured open-plan, kitchen, lounge, and dining area, which features a large front-facing window and a fireplace. The modern kitchen is well-equipped with integrated appliances and a central island/breakfast bar. A rear-facing window offers pleasant views over the garden, and a door leads into the conservatory with direct access to the outdoor space. Upstairs, the first floor accommodates three well-proportioned bedrooms, two of which benefit from built-in wardrobes. A family bathroom serves this level, complete with a bath, overhead shower, and washbasin. Externally, the property provides off-street parking for up to two vehicles at the front. To the rear, the South facing garden is laid to lawn and includes a paved seating area, mature trees, and is fully enclosed by fencing. Entrance Hall - 3.42m x 1.97m (11'3" x 6'6") - Kitchen/ Lounge/ Diner - 7.64m x 2.00m (25'1" x 6'7") - Conservatory - 2.03m x 3.20m (6'8" x 10'6") - Bedroom - 4.51m x 3.03m (14'10" x 9'11") - Bedroom - 2.62m x 2.71m (8'7" x 8'11") - Bedroom - 3.03m x 3.52m (9'11" x 11'7") - Bathroom - 2.19m x 2.10m (7'2" x 6'11") - Landing - Disclaimer - The information provided about this property does not constitute or form part of an offer or contract, nor may be it be regarded as representations. All interested parties must verify accuracy and your solicitor must verify tenure/lease information, fixtures & fittings and, where the property has been extended/converted, planning/building regulation consents. All dimensions are approximate and quoted for guidance only as are floor plans which are not to scale and their accuracy cannot be confirmed. Reference to appliances and/or services does not imply that they are necessarily in working order or fit for the purpose.
Find out MoreProperty Details
- Property ID: 158563529
- Added On: 2025-02-21
- Deal Type: For Sale
- Property Price: £210,000
- Bedrooms: 3
- Bathrooms: 1.00
Amenities
- THREE BEDROOM SEMI-DETACHED
- GREAT LOCATION
- CLOSE TO LOCAL AMENITIES
- BUILT-IN WARDROBES
- RECONFIGURED LAYOUT
- OFF-STREET PARKING
- SOUTH FACING REAR GARDEN
- IMMACULATE THROUGHOUT
- FREEHOLD
- COUCNIL TAX BAND B




