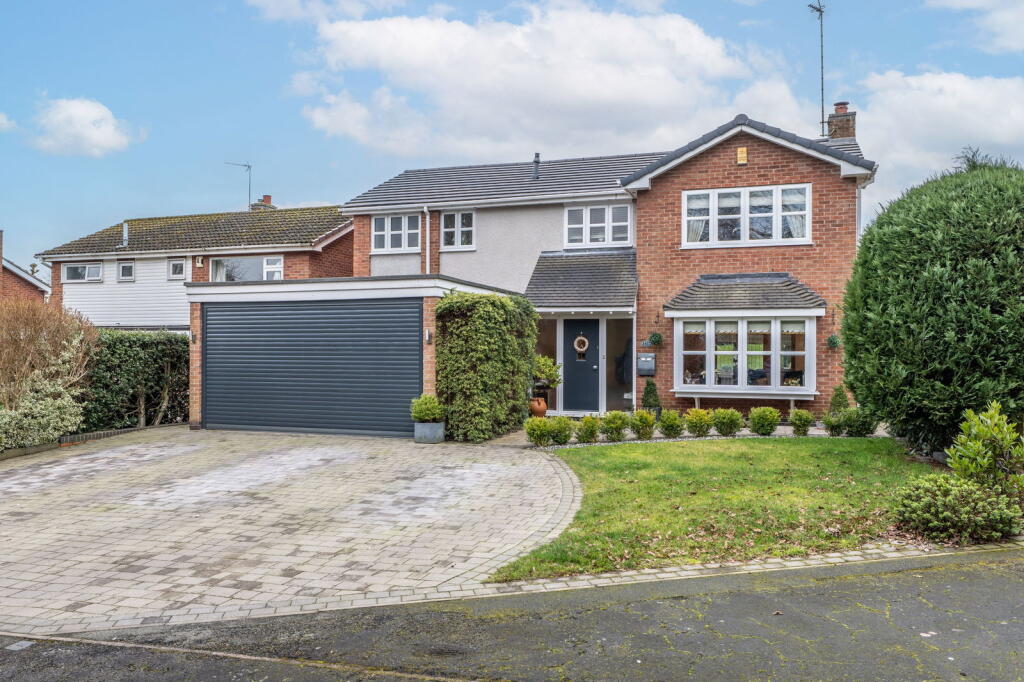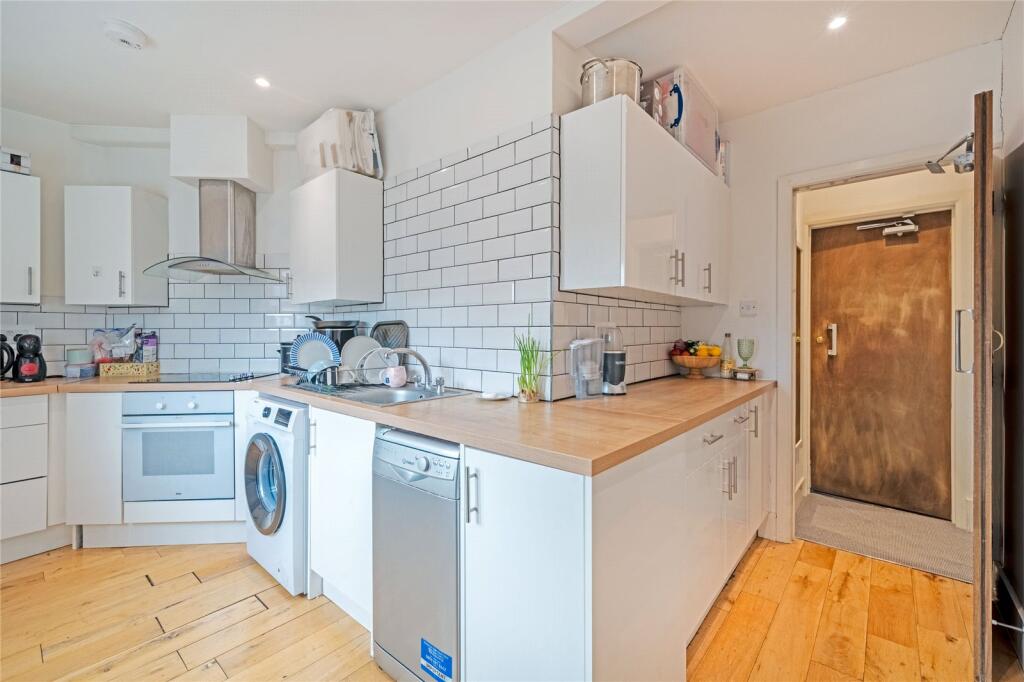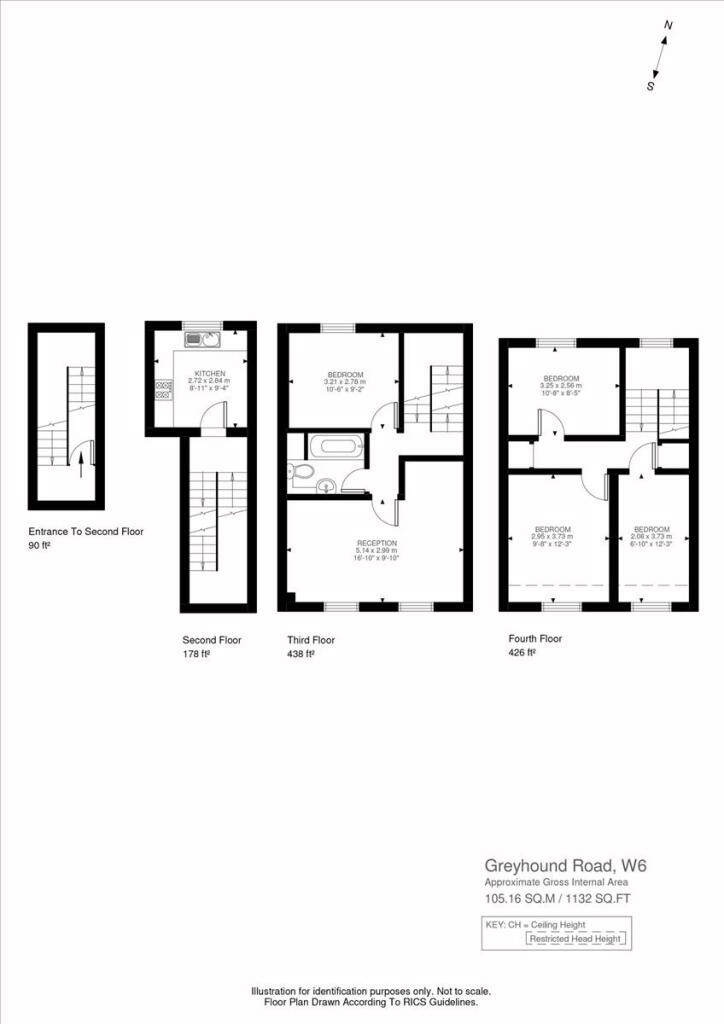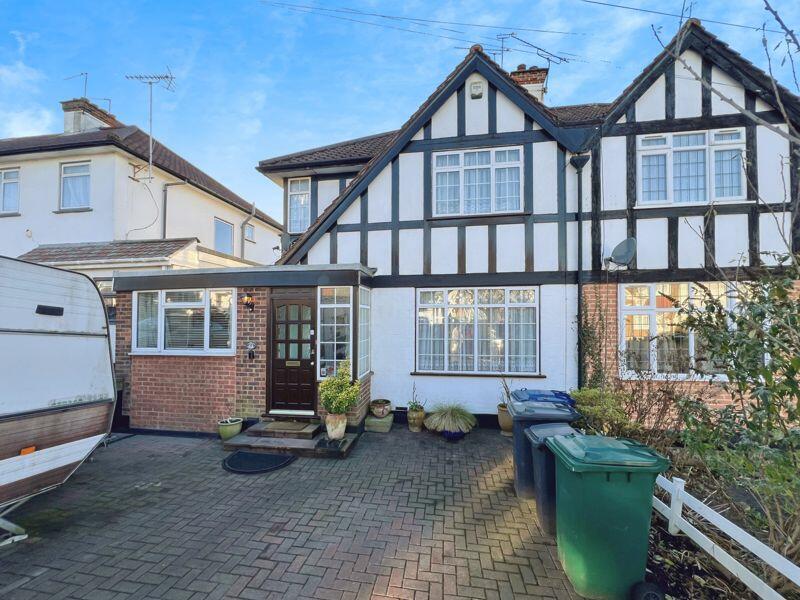ROI = 4% BMV = -32.34%
Description
Stunning Renovated Family Home in Anstey This beautifully upgraded home has been transformed with a high-spec renovation, creating a stylish and contemporary living space. The heart of the home is a stunning 29ft open-plan living, dining, and kitchen area, complete with bi-fold doors opening onto the landscaped garden and a fantastic pergola—perfect for alfresco dining. The ground floor also offers a spacious lounge with a feature fireplace, a utility room, a downstairs shower room with a WC, and internal access to the double garage.Upstairs, the first floor features four bedrooms, including a newly added side extension with a double bedroom and a Jack-and-Jill-style bathroom. Two of the remaining bedrooms benefit from built-in wardrobes, and there’s a beautifully refitted shower room with a walk-in double shower, vanity unit, and stylish marble-effect tiling.Location Anstey is a well-serviced Charnwood Forest village with a thriving community, offering popular pubs, restaurants, shops, and excellent transport links. Leicester, Loughborough, and the M1 at Markfield are all within easy reach, while nearby beauty spots like Bradgate Park and Swithland Reservoir provide fantastic outdoor spaces.Ground Floor A welcoming entrance hall with stylish herringbone flooring leads to the main living areas and garage access. The impressive open-plan kitchen is fitted with contemporary units, concealed lighting, and complementary worktops that wrap around a central island, which includes a wine fridge, extra storage, and breakfast bar seating. Integrated appliances include an oven, microwave, warming drawer, gas hob, fridge/freezer, and dishwasher. The kitchen flows into a spacious dining and entertaining area, with bi-fold doors opening to the patio and pergola.The utility room continues the sleek kitchen design, offering additional storage and space for a washing machine, along with internal access to the double garage. There’s also a stylish downstairs shower room with a WC. The generous lounge features a beautiful fireplace and oak/glazed doors that can be opened up or closed for a more intimate feel.First Floor The staircase, featuring an elegant runner, leads to the first-floor landing. The newly extended side of the property houses a spacious double bedroom with a Jack-and-Jill bathroom, accessible from both the bedroom and the main landing. Three further bedrooms (two with built-in wardrobes) complete the floor, along with a refitted shower room featuring a walk-in double shower, vanity washbasin, WC, and heated towel rail.Outside Set back from Bradgate Road, the property boasts a generous driveway with parking for several vehicles, leading to the double garage, which has an electric door, power, lighting, and plumbing. The current owners use the garage as a catering space with a built-in kitchen area, but it could easily be converted back to its original use. The landscaped rear garden is mainly laid to lawn, with a patio area and pergola creating the perfect space for outdoor dining and entertaining.
Find out MoreProperty Details
- Property ID: 158561915
- Added On: 2025-02-21
- Deal Type: For Sale
- Property Price: £625,000
- Bedrooms: 4
- Bathrooms: 1.00
Amenities
- Stunning detached four-bedroom home in Anstey
- 29ft open-plan kitchen
- dining & living space with bi-fold doors
- Stylish lounge with a feature fireplace and oak/glazed doors
- Newly extended bedroom with a Jack-and-Jill bathroom
- Three further bedrooms
- two with built-in wardrobes
- High-spec shower room with walk-in double shower
- Utility room and downstairs shower room with WC
- Landscaped garden with patio and pergola for outdoor dining
- Large driveway and double garage with power & plumbing
- Prime village location near Bradgate Park & excellent transport links




