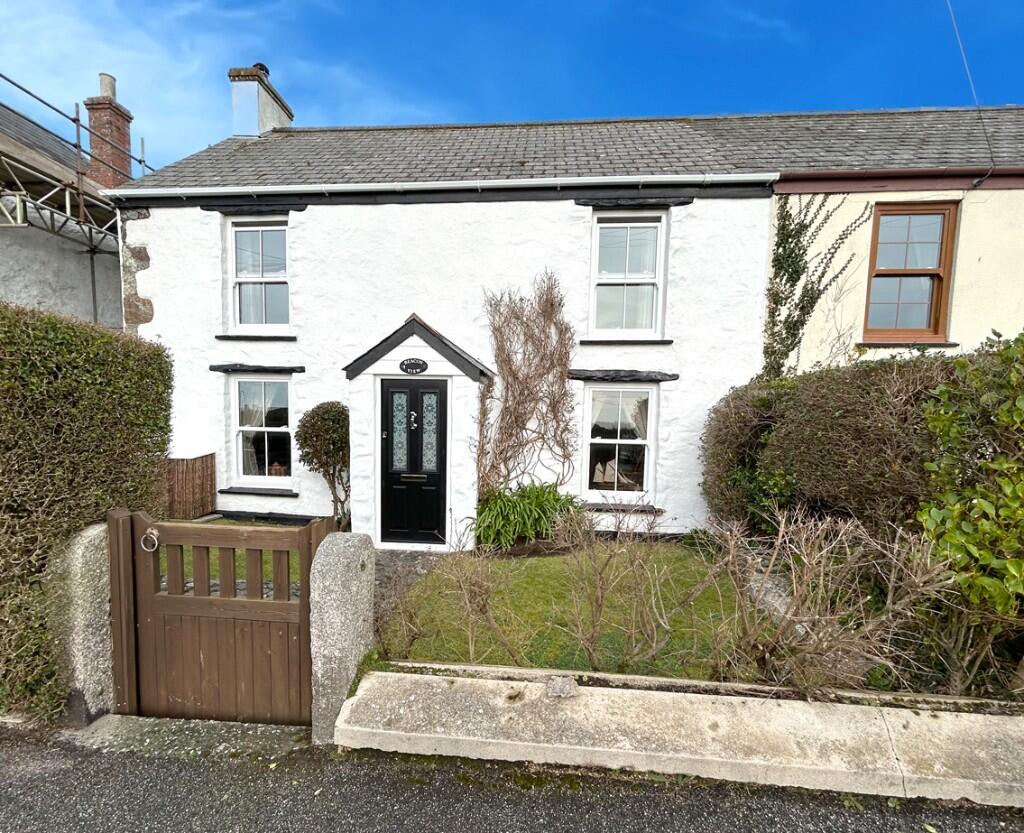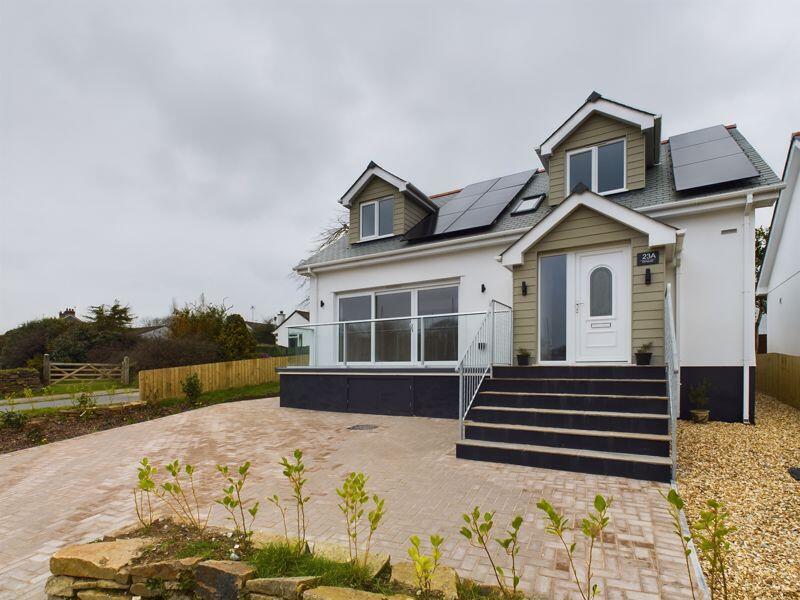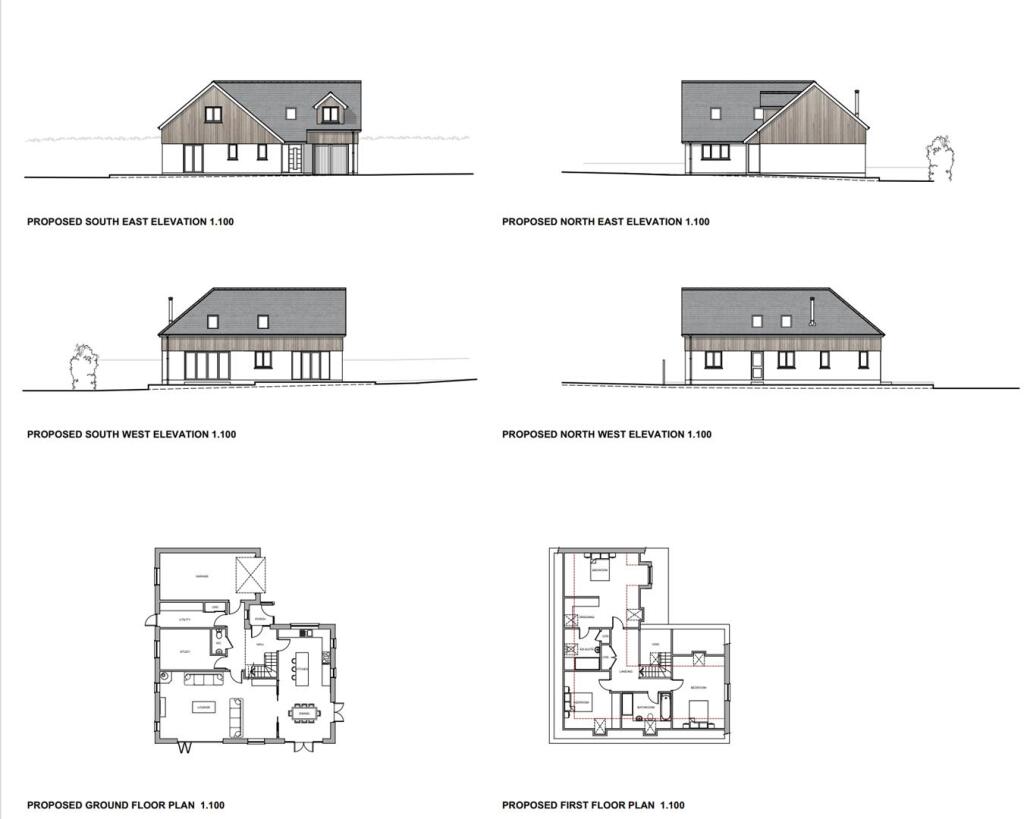ROI = 7% BMV = 16.21%
Description
Situated just off the centre of this popular coastal village a beautifully presented, four bedroom, semi-detached character cottage with a super coastal outlook. Internally the property has immense charm and character with many period features including beamed ceilings and part exposed stone walls. The accommodation, in brief, on the ground floor provides an entrance hallway, lounge with wood burner, second reception room/dining room, fitted kitchen, breakfast room and a W.C. On the first floor there are four bedrooms, the two at the front having great views over the sports field, towards the lighthouse and out to sea.There is also a generous family bathroom. To the outside and at the front, there is a gated driveway with parking leading to a garage whilst to the rear, and being a real feature of the property is its lovely mature garden with a pretty stone outbuilding. The Lizard village is mainland Britain's most southerly village, a special place jutting out into the sea where the Atlantic Ocean and the English Channel meet. it has been designated as an area of outstanding natural beauty. The village being a short stroll away from the property provides a range of amenities including post office, food stores, doctors' surgery, butcher and a number of well regarded public houses and restaurants. There is a well regarded primary school and a comprehensive school can be found in the village of Mullion which is approximately four miles distant. The market town of Helston is approximately eleven miles away with more extensive amenities including national stores and a leisure centre with indoor pool. THE ACCOMMODATION COMPRISES (DIMENSIONS APPROX) Part glazed door to entrance porch. ENTRANCE PORCH With slate floors and two windows to the side aspect, door to entrance hallway. ENTRANCE HALLWAY With stairs to the first floor and glazed doors to the lounge. LOUNGE 17'3" x 11'0" (5.27m x 3.36m) A room full of character, with beamed ceiling and part exposed stone walls with stone fireplace housing a wood burner, feature shelving and a window to the front aspect with views to the sea. DINING ROOM/SECOND RECEPTION 17'3" x 10'8" (5.28m x 3.26m) Another room full of character with part exposed stone walls, beamed ceiling, feature shelving, storage cupboard, window to the front aspect and views to the sea. KITCHEN 8'7" x 7'1" (2.62m x 2.17m) With beamed ceiling and tiled flooring. An attractive shaker style kitchen comprising stone worktops that incorporate a touch control ceramic hob with built-under oven, built-in dishwasher, sink drainer unit with mixer tap, a mix of base and drawer units under with wall units over. Window to the rear aspect which overlooks the lovely garden. With door to breakfast room. BREAKFAST ROOM 13'3" x 7'4" (4.06m x 2.24m) Another room full of character. With part exposed stone walls, vaulted beamed ceiling, tiling to the floor, window to the rear aspect with part glazed door out on to the garden, service door back to the garage with further door to cloakroom. CLOAKROOM With W.C., wash handbasin, beamed ceiling, tiling to the floor and obscure glazed window to the rear aspect. From the entrance hallway a staircase rises to the first floor landing. FIRST FLOOR LANDING Of generous proportions with doors to. BEDROOM ONE 11'1" x 10'2" (3.38m x 3.12m) With a window to the front aspect with good views over the sports field onwards to the lighthouse and out to sea. There is a built-in wardrobe with shelving and hanging rails. BEDROOM TWO 10'5" x 10'2" (3.2m x 3.11m) With a window to the front aspect enjoying the views, built-in wardrobe with hanging space, further overhead storage and feature shelving. BEDROOM THREE 7'2" x 6'9" max measurements (2.19m x 2.06m max. measurements) With bespoke built-in cabin bed with storage under, built-in wardrobes, shelf and window to the rear aspect overlooking the garden. BEDROOM FOUR 7'4" x 6'8" (2.26m x 2.04m) With a window to the rear aspect overlooking the garden. BATHROOM 8'6" x 6'10" max measurements (2.61m x 2.1m max. measurements) Of generous proportions for this style of property with panelled bath, glazed walk-in shower cubicle, pedestal wash handbasin with mirror over, electric ladder style chrome towel drying radiator, obscure window to the rear aspect. With vaulted ceilings incorporating two skylights allowing natural light. Wood effect laminate flooring and electric downflow heater. OUTSIDE To the front of the property there is a gated driveway which leads to the garage. GARAGE 16'4" x 8'0" (5m x 2.45m) With part glazed doors, power and light. Plumbing for washing machine and service door back to the kitchen/breakfast room. GARDENS To the front of the property there is a garden with lawn and shrubs, whilst to the rear, and being a real feature is the mature enclosed garden with a number of lawned areas planted with specimen plants, trees and shrubs. A number of attractive stone paths meander their way through the garden which is enclosed by a mixture of hedging and walls and offers good degrees of privacy. To the rear of the property there is an outside tap. STONE OUTBUILDING 15'1" x 7'4" (4.6m x 2.26m) There is stone and brick built outbuilding with vaulted roof, skylight, SERVICES Mains electricity, water and drainage. power, light and a window to the front aspect. MOBILE AND BROADBAND To check the broadband and mobile coverage for this property, please refer to the attached details. COUNCIL TAX Council Tax Band D. ANTI-MONEY LAUNDERING We are required by law to ask all purchasers for verified ID prior to instructing a sale . PROOF OF FINANCE - PURCHASERS Prior to agreeing a sale, we will require proof of financial ability to purchase which will include an agreement in principle for a mortgage and/or proof of cash funds.
Find out MoreProperty Details
- Property ID: 158561438
- Added On: 2025-02-21
- Deal Type: For Sale
- Property Price: £425,000
- Bedrooms: 4
- Bathrooms: 1.00
Amenities
- FOUR BEDROOMS
- SEMI-DETACHED CHARACTER COTTAGE
- COASTAL OUTLOOK
- GARDEN
- STONE OUTBUILDING
- COUNCIL TAX BAND D
- FREEHOLD
- EPC - E42



