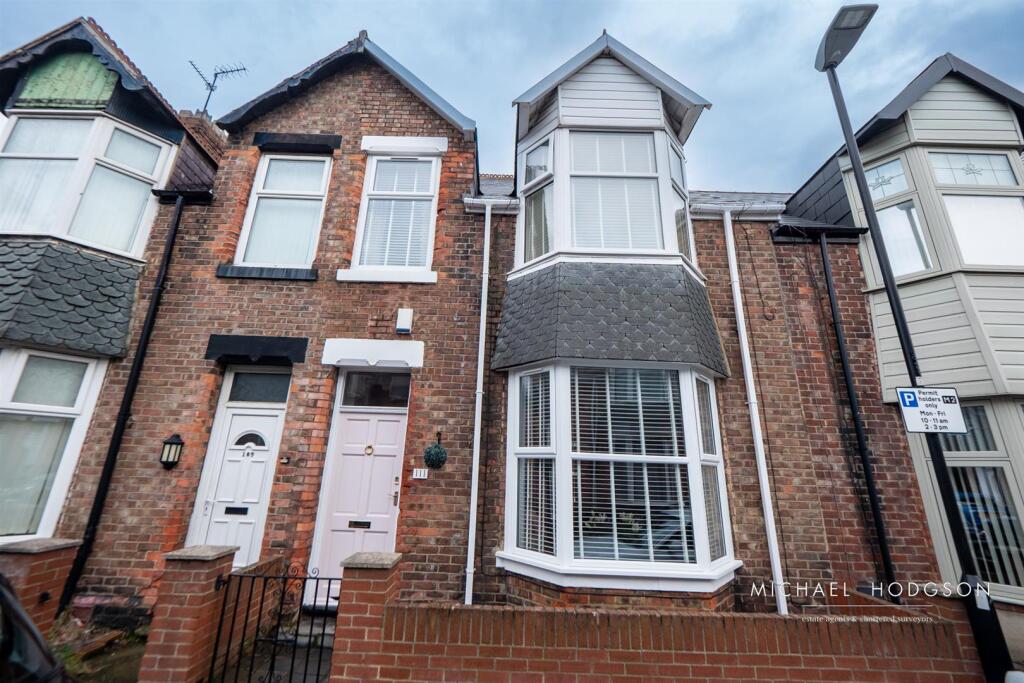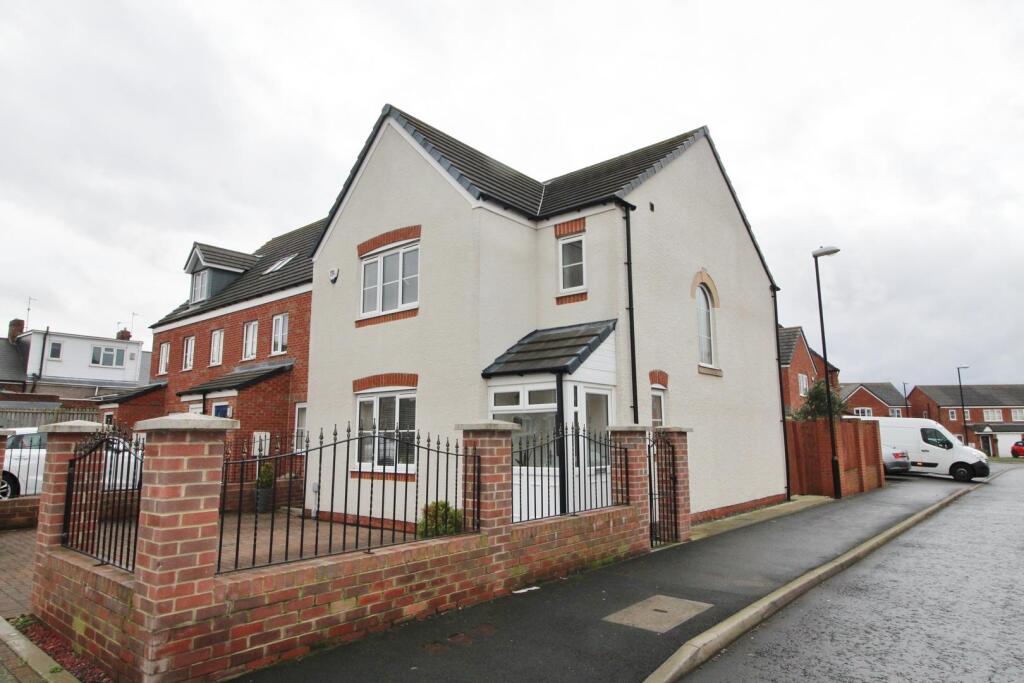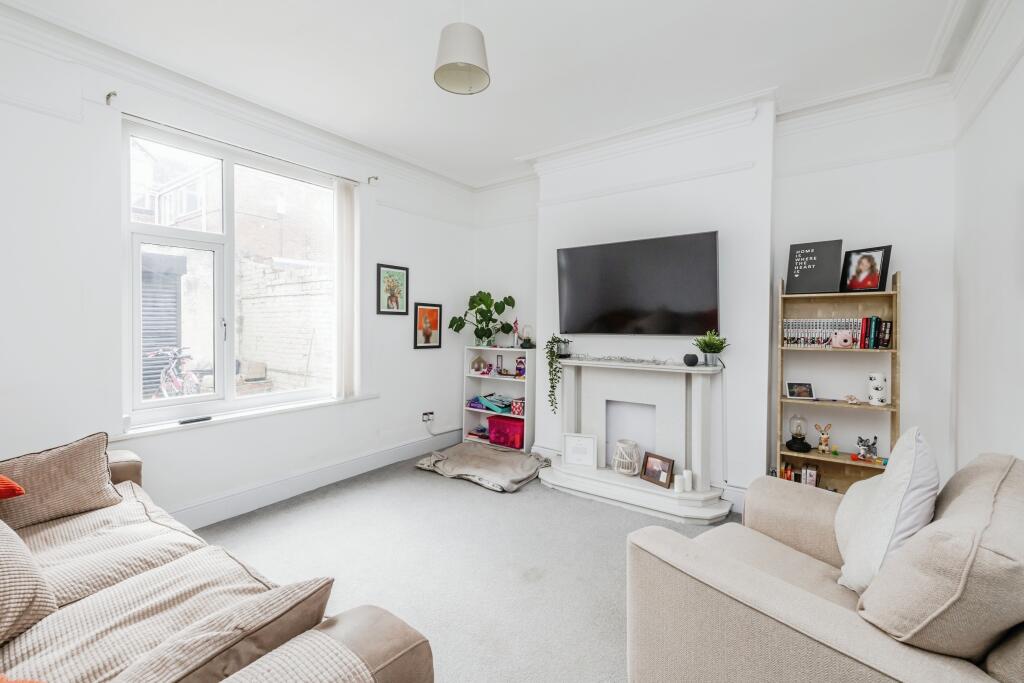ROI = 9% BMV = -7.15%
Description
This superb 3 bed mid terraced home is situated on Sorley Street in Millfield just off Chester Road offering a much sought after location being within easy reach of both Sunderland City Centre and the A19 as well as local schools, amenities, Sunderland Royal Hospital, Chester Road shops and the region beyond. The well appointed and generous living accommodation briefly comprises of; Entrance Vestibule, Inner Hall, Living Room, Dining / Sitting Room, Kitchen, Shower Room and to the First Floor 3 Bedrooms and a Bathroom. Externally there is a front forecourt and a rear garden accessed via an electric roller shutter. Viewing of this lovely home is highly recommended to fully appreciate the space, location and home on offer. Entrance Vestibule - Leading to the inner hall Inner Hall - Laminate floor, radiator with cover, stairs to the first floor Living Room - 5.01 to bay x 4.28 (16'5" to bay x 14'0") - The living room has a double glazed bay window to the front elevation, feature fire with gas fire, laminate floor, radiator, coving to ceiling, ceiling rose. Dining / Sitting Room - 3.91 x 4.10 (12'9" x 13'5") - Rear facing dining/sitting room having a double glazed window, radiator, coving to ceiling, ceiling rose Kitchen - 2.99 x 4.27 (9'9" x 14'0") - The kitchen has a range of floor and wall units, electric oven, gas hob with extractor over, sink and drainer with mixer tap, cupboard with wall mounted gas central heated boiler, double glazed window, recessed spot lighting, radiator, integrated fridge, freezer, plumbed for washer and dryer. Rear Passage - Door to the rear yard Shower Room - White suite comprising of a low level WC, corner shower with tiled splashback, towel radiator, double glazed window. First Floor - Landing, storage cupboard, velux style window. Bathroom - White suite comprising of a low level WC, bath with mixer tap and shower attachment , radiator, velux style window, wash hand basin with mixer tap sat on a vanity unit. Bedroom 1 - 5.14 max x 4.05 (16'10" max x 13'3") - Front facing, double glazed bay widow, radiator, storage cupboard. Bedroom 2 - Rear facing, double glazed window, storage cupboard, ornate feature fireplace. Bedroom 3 - 2.04 x 3.05 (6'8" x 10'0") - Front facing, double glazed window, radiator. Externally - Externally there is a front forecourt and a rear garden accessed via an electric roller shutter. Tenure - We are advised by the Vendors that the property is Freehold. Any prospective purchaser should clarify this with their Solicitor Council Tax - The Council Tax Band is Band B.
Find out MoreProperty Details
- Property ID: 158556941
- Added On: 2025-02-21
- Deal Type: For Sale
- Property Price: £164,950
- Bedrooms: 3
- Bathrooms: 1.00
Amenities
- Terraced House
- 3 Bedrooms
- Living Room
- Dining Room
- Bathroom & Shower Room
- Lovely Property
- Viewing Advised
- EPC Rating: D



