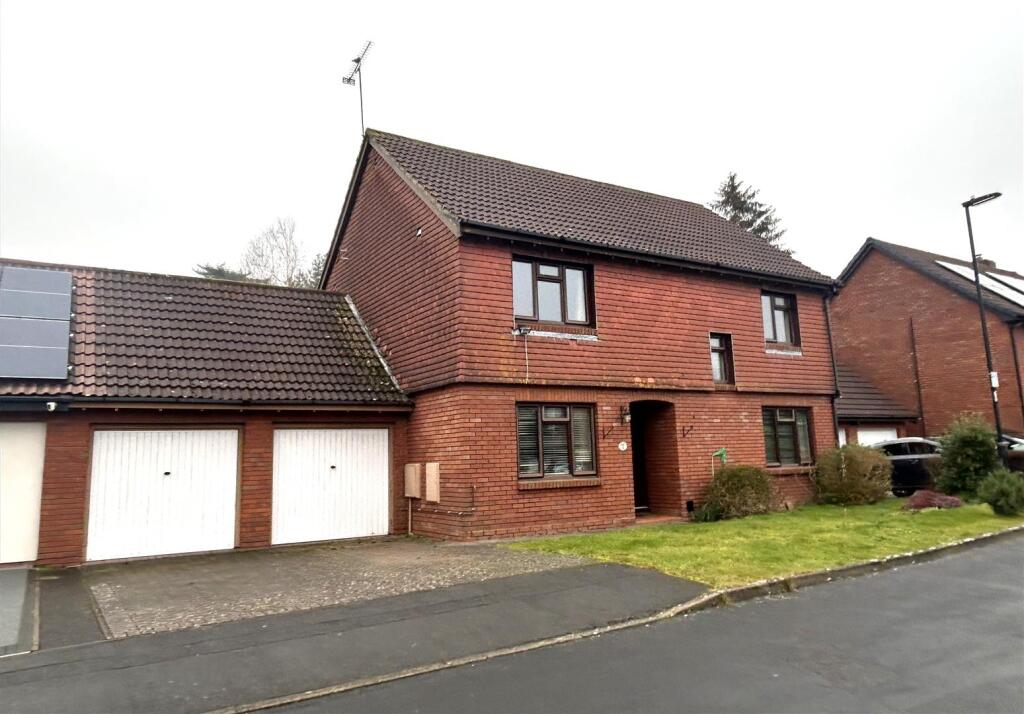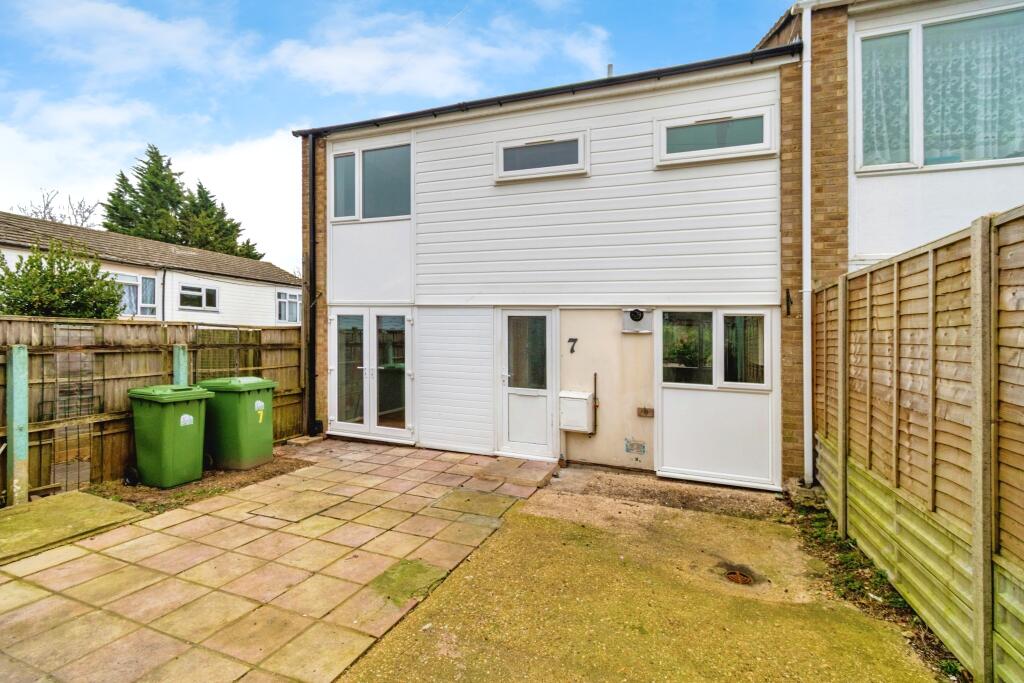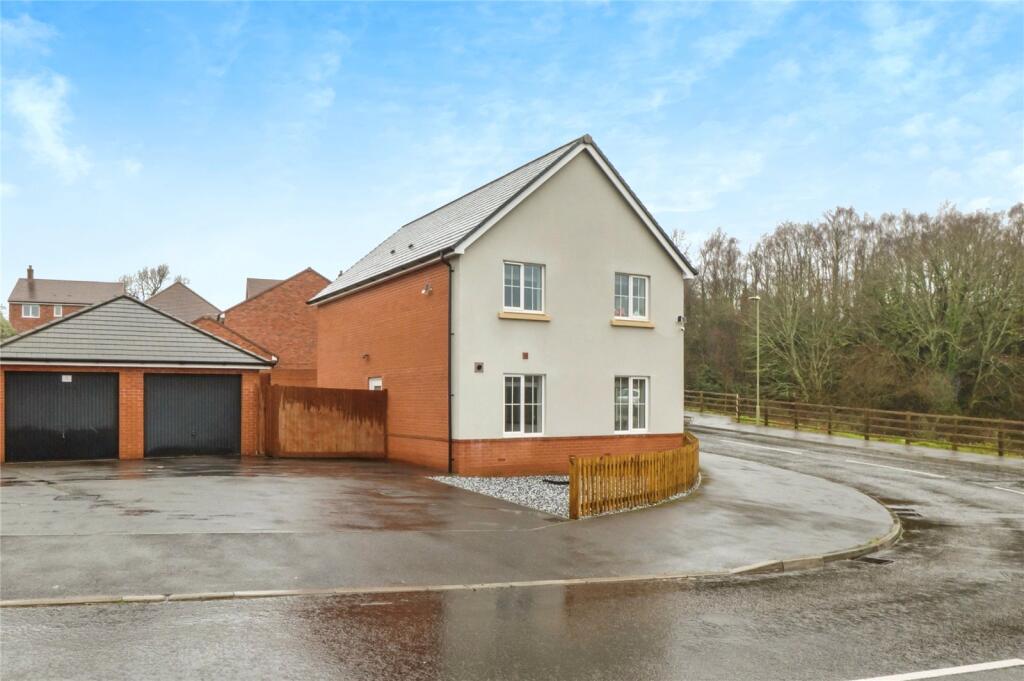ROI = 4% BMV = -3.4%
Description
The Home Agency are delighted to offer for sale this large four bedroom detached property set in the heart of the ever popular Bassett location. The property is offered for sale with no forward chain and boasts extensive living accommodation with four double bedrooms and a separate dining room lounge and kitchen breakfast room. Entrance Hall - The entrance hall is accessed via a mahogany coloured UPVC front door. It comprises a porch, textured ceiling, wall mounted double radiator, and a split staircase giving access to the first floor. To the front of the property is off-road parking and a front garden. The front garden is laid to lawn and includes some shrub beds. Lounge - 7.01m x 3.68m (23' x 12'1) - The lounge comprises a coved and textured ceiling, a built in stone fireplace, an understairs storage cupboard, double-glazed patio doors to the rear and a double glazed window to the front aspect. The room also benefits from a range of power points and two wall-mounted radiators. Downstairs Wc - The downstairs WC has a smooth ceiling, tiling to principle areas, and a UPVC double-glazed frosted window. It comprises a low-level WC, a pedestal wash-hand basin, a storage cupboard, and a wall-mounted heated towel rail. Dining Room - 3.58m x 3.05m (11'9 x 10') - The dining room benefits from a coved and textured ceiling, a doubled glazed window to front aspect, a wall mounted radiator, thermostat, and a range of power points. Kitchen - 4.27m x 3.30m (14' x 10'10) - This modern-fitted kitchen comprises iron base level units with rolled edge work surfaces over, as well as an integrated hob with extractor fan over, integrated NEF oven, integrated fridge freezer and dishwasher, and a stainless steel 1.5-bowl sink with mixer tap over. The kitchen also houses the boiler, a wall mounted double radiator, additional storage capacity with shelving, and space for table and chairs. It has a stippled and coved ceiling, double-glazed frosted door and double glazed window to rear aspect, and tiled flooring. First Floor Landing - A split level staircase gives access to the first floor landing, which comprises a double-glazed frosted window to front aspect, loft access, smooth ceiling, wall mounted radiator, and access to four double bedrooms. There is also a storage cupboard housing a water tank and additional shelving. Master Bedroom - 3.73m x 4.78m (12'3 x 15'8) - The master bedroom comprises a textured ceiling, double-glazed window to the rear aspect, wall mounted double radiator, built in wardrobes, a range of power points and a doorway giving access to the en-suite. En-Suite - The en-suite is fully tiled with a textured ceiling and features a double-glazed frosted window to the rear aspect, a shower cubicle with shower inset, a sink with a vanity unit under, a low level WC, a heated towel rail, and a shaving mirror. Second Bedroom - 3.78m x 3.15m (12'5 x 10'4) - The second bedroom comprises a textured ceiling, a double-glazed window to the front aspect, a wall-mounted double radiator, built-in wardrobe, and a range of power points. Third Bedroom - 3.15m x 2.74m (10'4 x 9') - The third bedroom comprises a textured ceiling, a double-glazed window to the front aspect, a wall mounted radiator, built-in wardrobe and a range of powerpoints. Fourth Bedroom - 3.10m x 2.57m (10'2 x 8'5) - The fourth bedroom comprises a textured ceiling, double-glazed window to rear aspect, wall mounted radiator, a range of power points, and a built-in wardrobe. Master Bathroom - The modern three-piece bathroom is fully tiled with a double-glazed window to the rear aspect, a wall mounted heated towel rail, and a shaving point with light and mirror. The suite comprises a bath inset with mixer tap over and shower attachment, a low level WC, and a wash hand basin with vanity unit under. Double Garage - 5.97m x 5.46m (19'7 x 17'11) - The double garage provides plumbing for washing machine and tumble dryer, as well as power, lighting and additional storage. It is accessed via a back door and two up-and-over garage doors. Rear Garden - The rear garden is mainly laid to lawn with mature shrubland with side access and a small patio area. It also provides a back door to the double garage.
Find out MoreProperty Details
- Property ID: 158552732
- Added On: 2025-02-21
- Deal Type: For Sale
- Property Price: £599,950
- Bedrooms: 4
- Bathrooms: 1.00
Amenities
- Detached House
- Four double Bedrooms
- En Suite to master
- Family bathroom
- Dining room
- Large Lounge
- Kitchen/Breakfast room
- Double Garage
- No forward chain
- Viewing recommended



