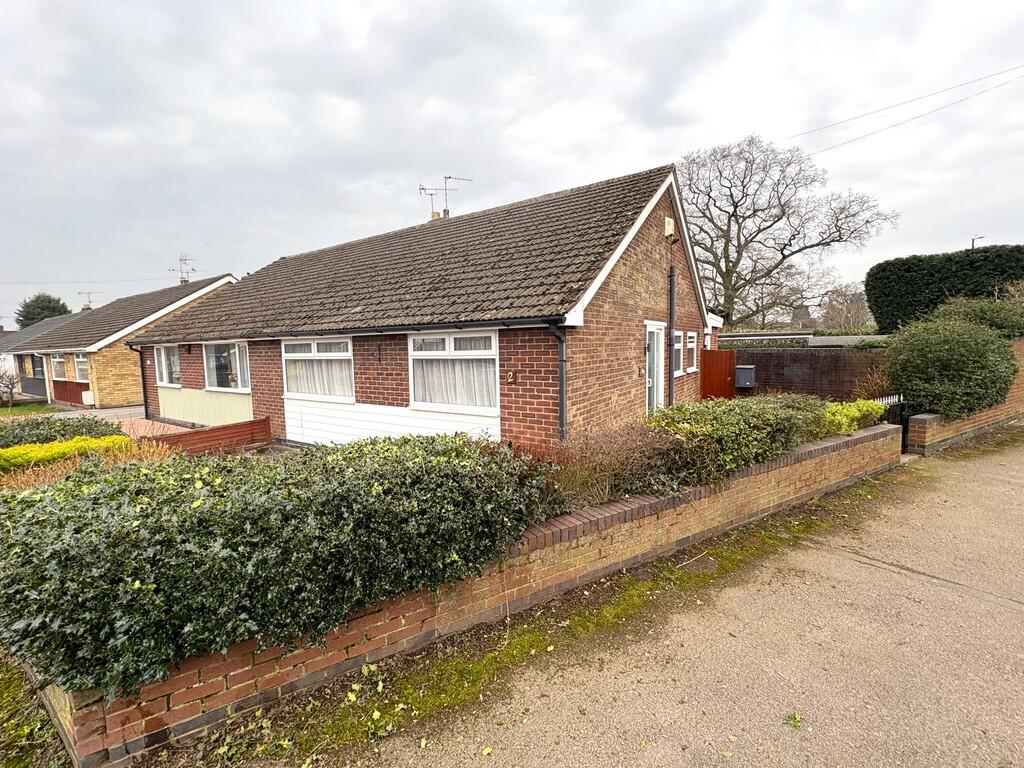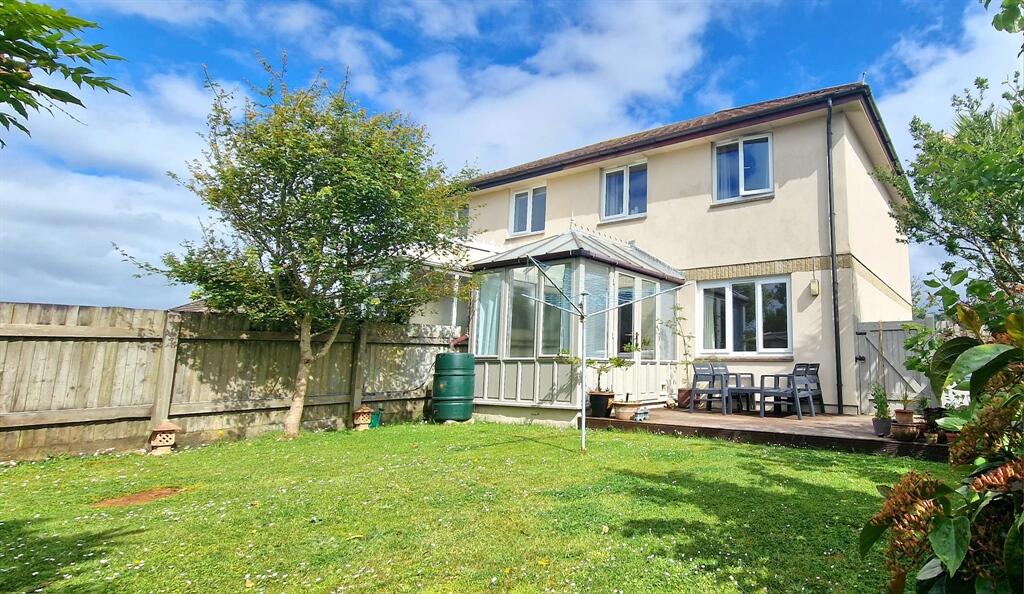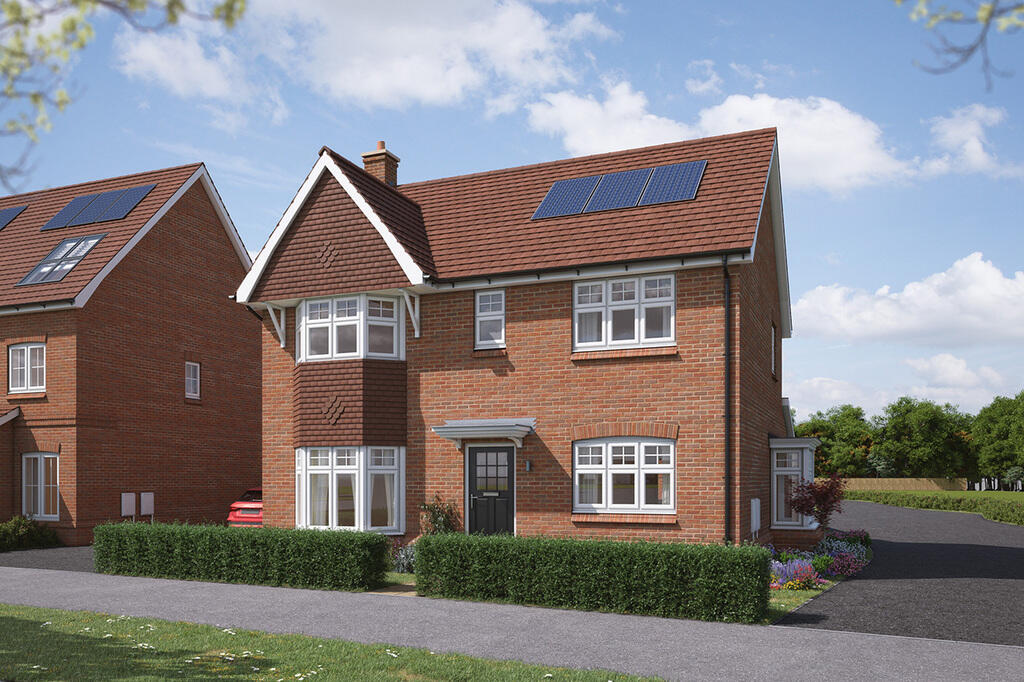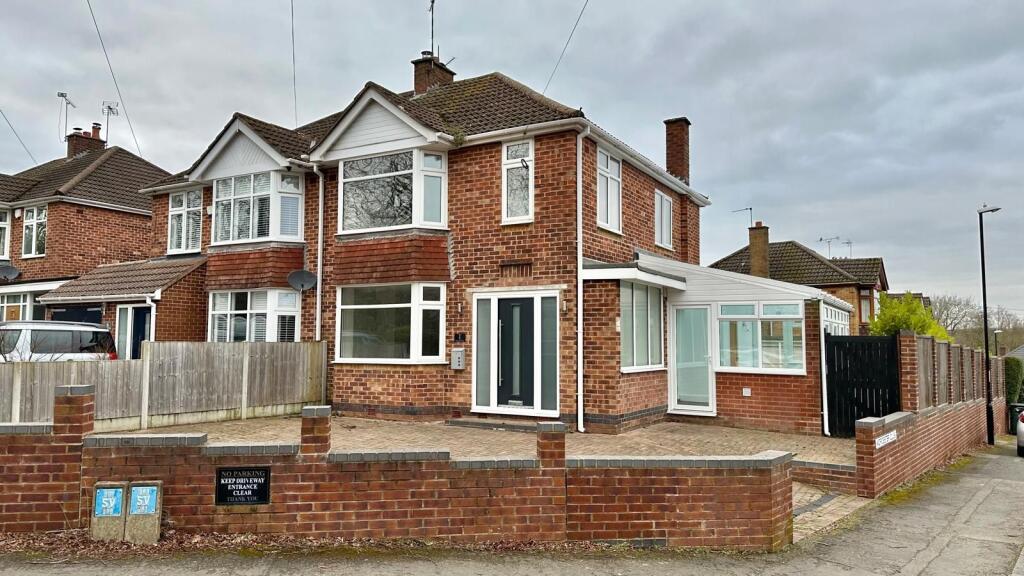ROI = 6% BMV = -3.91%
Description
LOUNGE/DINER 11' 5" x 22' 3" (3.50m x 6.79m) Spacious lounge with stair access to loft conversation, lounge is open to dining space, with UPVC double glazed sliding patio doors. KITCHEN 10' 11" x 15' 1" (3.33m x 4.61m) kitchen has plenty of fitted storage, and space for all utilities needed. can also gain access to rear garden through kitchen. BEDROOM 1 13' 4" x 11' 5" (4.07m x 3.49m) bedroom 1 is very specious with fitted wardrobes and side facing double glazed UPVC window. BEDROOM 2 11' 0" x 10' 0" (3.36m x 3.05m) bedroom 2 is a double bedroom with side facing double glazed UPVC window. BEDROOM 3 14' 9" x 8' 8" (4.52m x 2.66m) bedroom 3 is located in the loft conversion. with a large Dorma UPVC double glazed window and fitted gas radiator. BATHROOM 6' 0" x 5' 4" (1.83m x 1.64m) Bathroom is a lovely simple style with shower over bath. and front facing UPVC double glazed window as well as a gas fitted towel rail. LewisOliver are proud to present this beautiful semi-detached bungalow, located on a generous corner plot, in a sought out area. This lovely three bedroom bungalow has been well maintained and looked after and is situated close to local amenities and transport links. The Property benefits from a Dorma Extension offering the Third bedroom however there is further potential for a Fourth, as well as UPVC double glazed windows throughout and gas central heating. In Brief the property comprises of; Entrance Hall, Three bedrooms, Spacious Kitchen, Lounge/Diner, family bathroom, front and rear garden, Secure off road parking and garage. Please call LewisOliver to book a viewing .
Find out MoreProperty Details
- Property ID: 158549543
- Added On: 2025-02-21
- Deal Type: For Sale
- Property Price: £330,000
- Bedrooms: 3
- Bathrooms: 1.00
Amenities
- THREE BEDROOMS
- LOUNGE
- GARAGE
- OFF ROAD PARKING
- EPC D
- COUNCIL TAX C




