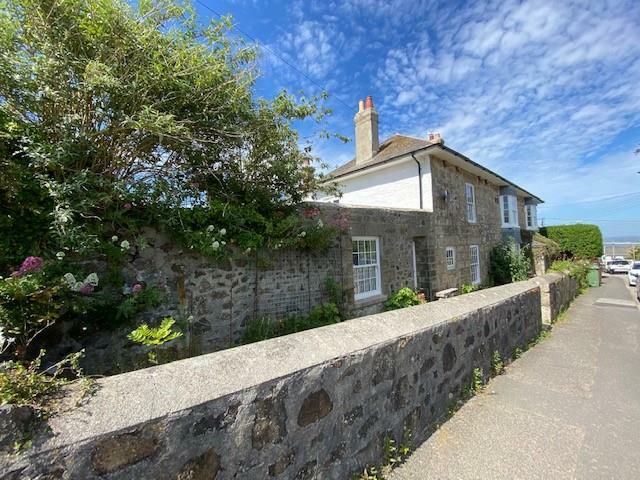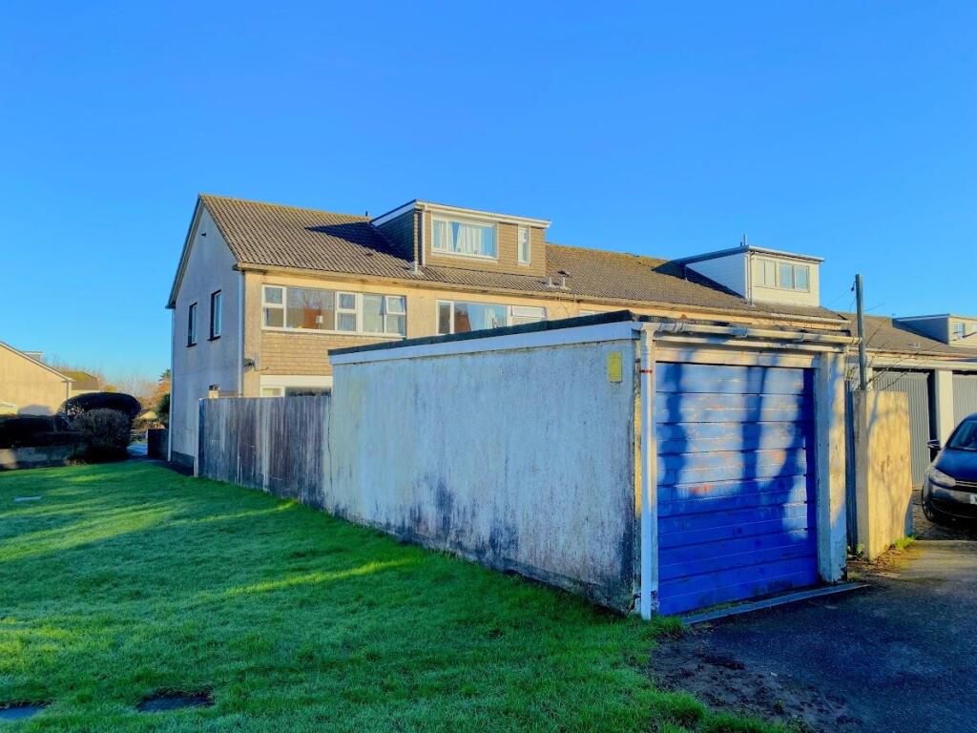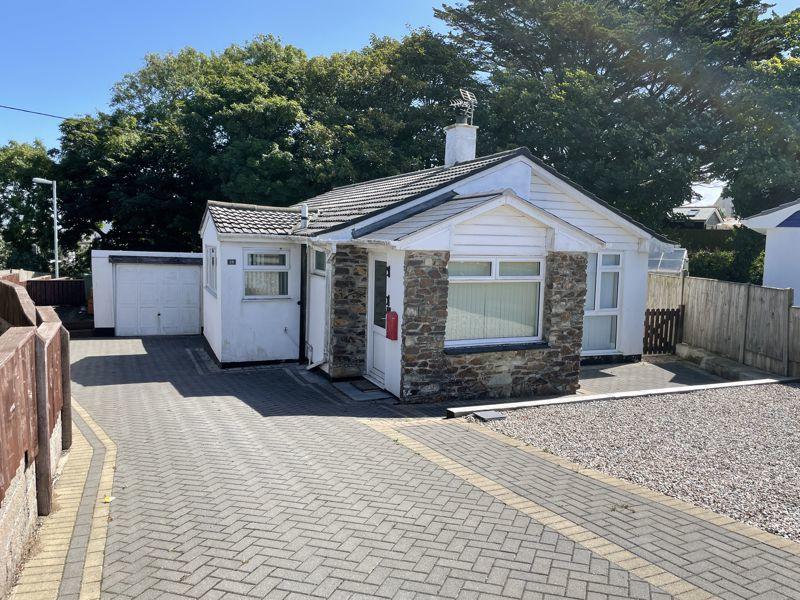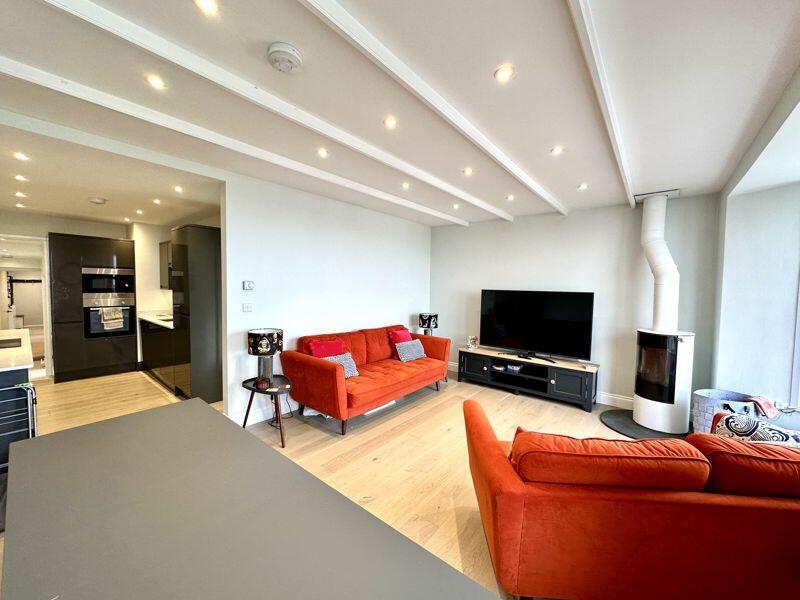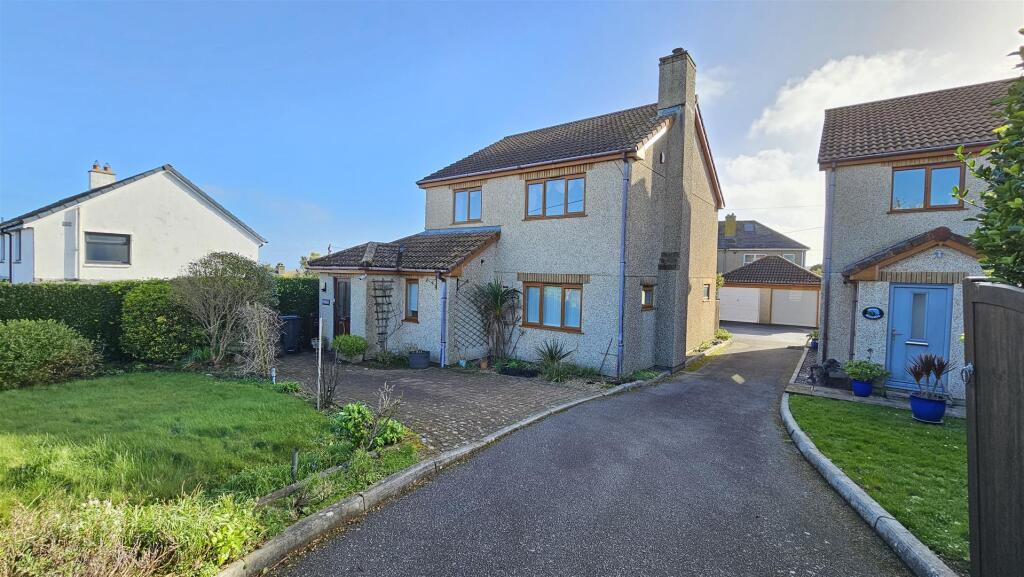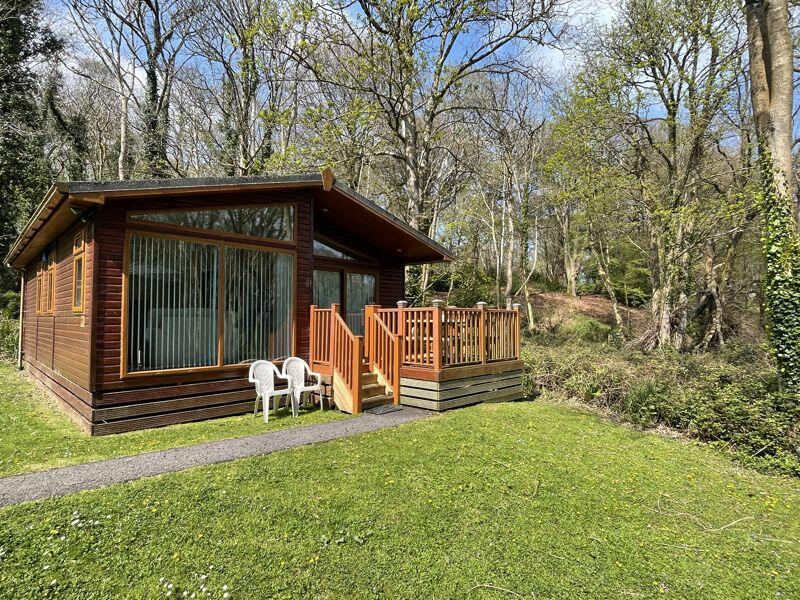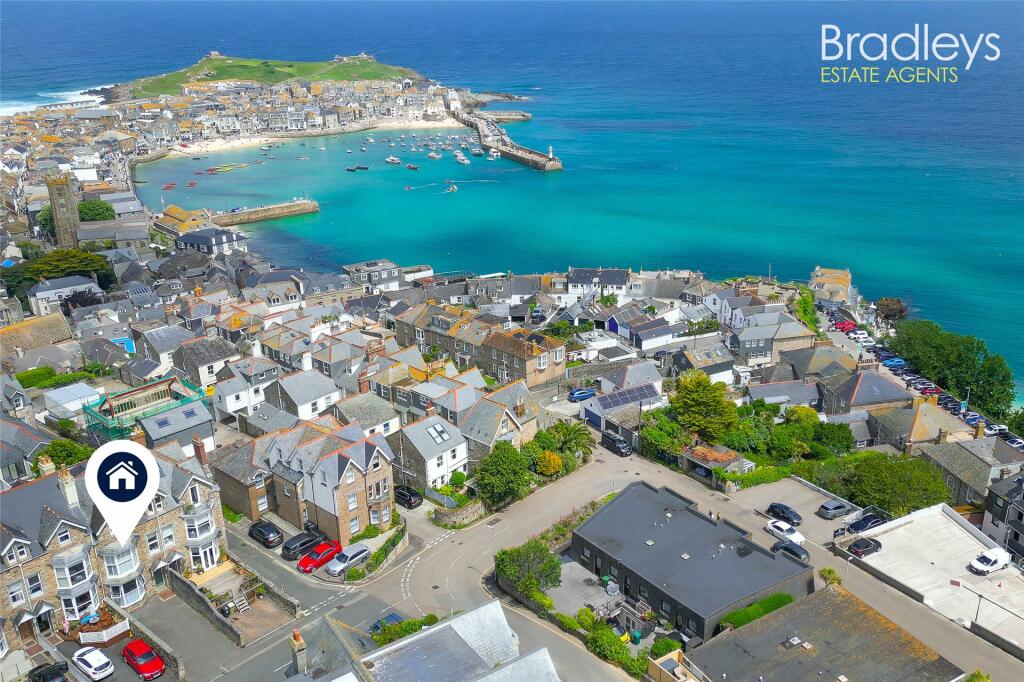ROI = 13% BMV = 9.92%
Description
Nestled in the charming Wheal Speed area of Carbis Bay, St. Ives, this delightful Victorian semi-detached house is a true gem waiting to be discovered. Dating back to around 1850, this lovely stone family home exudes character and warmth. As you step inside, you are greeted by a spacious reception room, perfect for entertaining guests or simply relaxing with your loved ones. With three cosy bedrooms and two well-appointed bathrooms, there is ample space for the whole family to unwind and rejuvenate. One of the standout features of this property is the gated driveway parking, providing convenience and security for your vehicles. Additionally, the large garden offers a tranquil retreat where you can enjoy the fresh air and perhaps indulge in some gardening if you have a green thumb. With a total of 1,318 sq ft to call your own, this Victorian abode offers a perfect blend of historical charm and modern comfort. Whether you are looking for a peaceful retreat or a place to create lasting memories with your family, this property has the potential to be the perfect canvas for your dreams. Carbis Bay - Carbis Bay is known as the undiscovered jewel in the Crown of Cornwall. Located just 2 miles away from St Ives, a holiday destination famed for award winning beaches, maze of cobbled streets and picturesque harbourside. Carbis Bay offers quality restaurants, a local pub along with the well known Carbis Bay Hotel, located above the golden sandy beach which offers stunning views out into the bay and across to the North cliffs of Hayle, Godrevy lighthouse and up to Trevose Head. Carbis Bay also enjoys its own branch line train station which links into St Ives via one of the country's most picturesque branch lines. It also links onto the main line service to London Paddington, the Home Counties, northern England and Scotland via St Erth. The A30 is just 3 miles away and links into all the major market towns of Cornwall along with the Cathedral city of Truro The Property - Believed to have been built in circa 1850 and is steeped in History. Once is was part of The Counthouse and Providence House is believed to have been built for the mine captains daughters. There is photographic evidence that Bernard Leach one of Britain's most famous potters known as, 'The Father of British studio pottery' and his understudy Satomi Ton spent much time at the house. The main fireplace in the living offers a Bernard Leach tiled fireplace that has been authenticated by the Bernard Leach Pottery. Internally the home offers three bedrooms one of which is on the ground floor and offers ensuite facilities. To the rear is a large enclosed garden which is predominately laid to lawn and incorporates driveway parking for one car. The home still retains many character and original features throughout and must be viewed to be fully appreciated Entrance - Twin paned double glazed front door opening into: Reception Hall - Vinyl flooring. Panelled surrounds to dado height. Doors opening into: Bedroom - 3.63m x 3.12m (11'11 x 10'03) - Carpet. Triple aspect double glazed windows to the front, side and rear aspects. Door into: Ensuite - 2.26m x 1.63m (7'05 x 5'04) - Low level W/c. Pedestal hand wash basin Corner shower with electric shower above Returning to the reception hallway. Turning to the right there is a step down to a doorway with feature wooden latch and brace door furniture opening into: Living Room - 5.89m x 4.75m (19'04 x 15'07 ) - Carpet. wall mounted electric heater. Double glazed sash windows to the front aspect. Carpeted stairs rising to the first floor landing. Feature fireplace with wooden surrounds and mantle. Bernard Leach tiled heath. Double glazed window to the side aspect with original storage cupboards to either side of the window. Storage cupboard below the stairs. Door with feature wooden latch and brace door furniture opening into: Kitchen Dining Room - 4.11m 3.33m (13'06 10'11) - Base level units and drawers offering wooden worksurfaces above incorporating an electric hob with oven grill below. Integrated Belfast sink with Double glazed sash window above overlooking the rear garden. Recess and plumbing for a washing machine. Double glazed sash window to the rear aspect with obscure double glazed door to side opening onto the rear garden. From the kitchen is a further doorway into: Office - 4.09m x 2.01m (13'05 x 6'07 ) - Double glazed window to the rear aspect. Wall mounted consumer unit. Vanity hand wash basin with cupboard below. Returning to the living room are carpeted stairs with handrail and spindles to side rising to: Landing - This spacious landing benefits from a sky lights which makes it very light. Carpet. Cupboard housing the hot water cylinder with shelving above. Doors into: Bedroom - 5.00m x 2.92m (16'05 x 9'07) - Carpet. Double windows to the side and rear aspect offering a window seat. Velux window. Partial exposed beam. Fitted cupboards offering shelving and hanging space. Bedroom - 3.89m x 2.92m (12'09 x 9'07 ) - Carpet. Wall mounted electric heater. Double glazed sash window to the front aspect. Feature fireplace(not in use) with wooden surrounds and mantle. Bathroom - 2.87m x 1.78m (9'05 x 5'10) - Vinyl flooring. Pedestal hand wash basin. Low level W/c. Path bath. Ladder towel rail. Tiled surrounds and splashbacks. Obscure double glazed window to the side aspect. Garden - The property is access via a gated entrance to the front which leads to the front door. The front area of garden is enclosed by a low level stone wall. the rear garden is access via the double glazed door in the kitchen. The garden is full enclosed to all sides and is larger than expected. Offering feature stone rockeries and flowerbeds. There is gravelled driveway parking for one car which is accessed via the double opening gates. Material Information - Verified Material Information Council tax band: E Council tax annual charge: £2863.1 a year (£238.59 a month) Tenure: Freehold Property type: House Property construction: Standard form Number and types of room: 3 bedrooms, 2 bathrooms, 1 reception Electricity supply: Mains electricity Solar Panels: No Other electricity sources: No Water supply: Mains water supply Sewerage: Mains Heating: None Heating features: Double glazing and Open fire Broadband: FTTC (Fibre to the Cabinet) Mobile coverage: O2 - Excellent, Vodafone - Excellent, Three - Excellent, EE - Excellent Parking: Driveway, On Street, and Off Street Building safety issues: No Restrictions - Listed Building: No Restrictions - Conservation Area: No Restrictions - Tree Preservation Orders: None Public right of way: No Long-term flood risk: Yes Coastal erosion risk: No Planning permission issues: No Accessibility and adaptations: None Coal mining area: No Non-coal mining area: Yes Energy Performance rating: G All information is provided without warranty. Contains HM Land Registry data © Crown copyright and database right 2021. This data is licensed under the Open Government Licence v3.0. The information contained is intended to help you decide whether the property is suitable for you. You should verify any answers which are important to you with your property lawyer or surveyor or ask for quotes from the appropriate trade experts: builder, plumber, electrician, damp, and timber expert.
Find out MoreProperty Details
- Property ID: 153670742
- Added On: 2024-10-12
- Deal Type: For Sale
- Property Price: £400,000
- Bedrooms: 3
- Bathrooms: 1.00
Amenities
- LARGE FAMILY HOME
- DATING BACK TO APPROX 1850
- LARGE LIVING ROOM
- KITCHEN DINING ROOM
- 3 BEDROOM
- 2 BATHROOMS
- LARGE GARDEN
- GATED DRIVEWAY PARKING
- NO CHAIN
- SCAN QR CODE FOR MATERIAL INFORMATION

