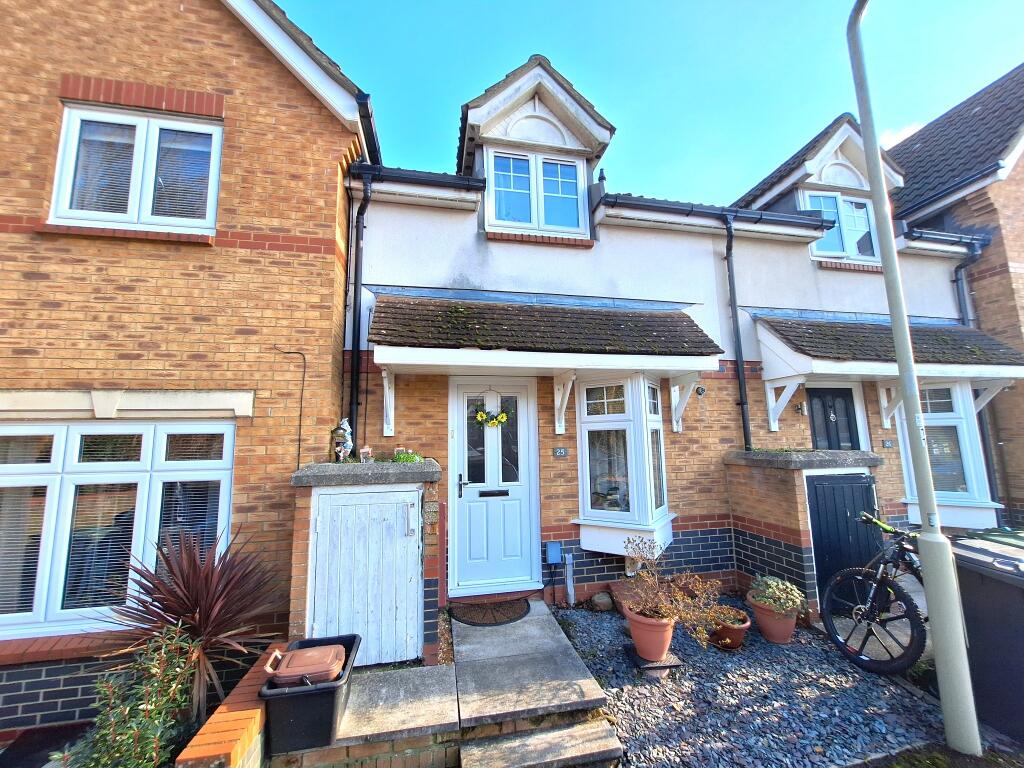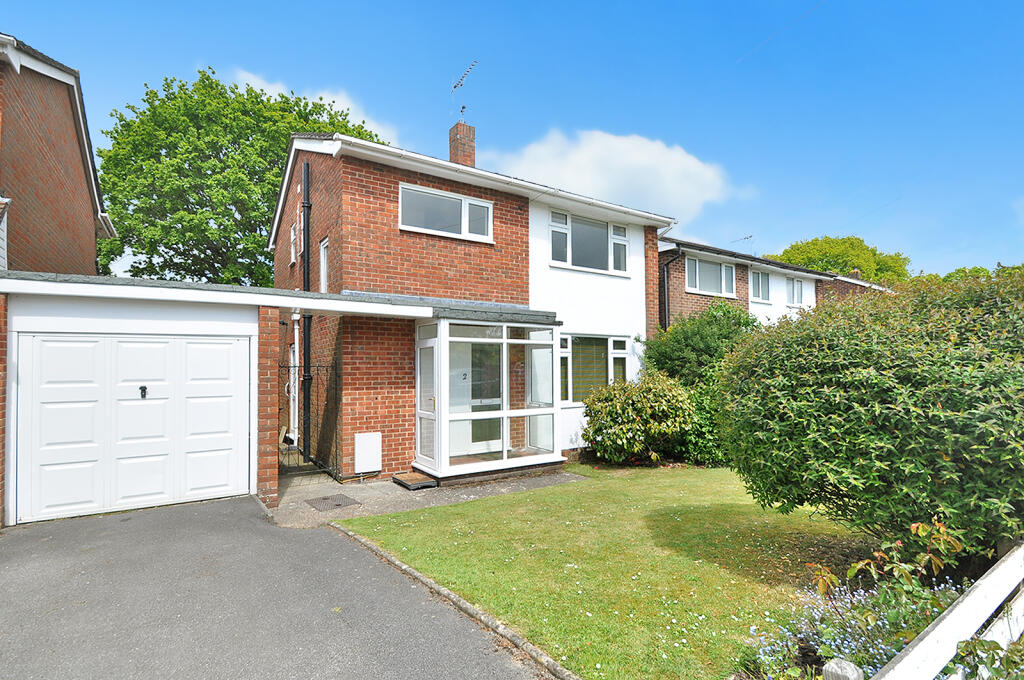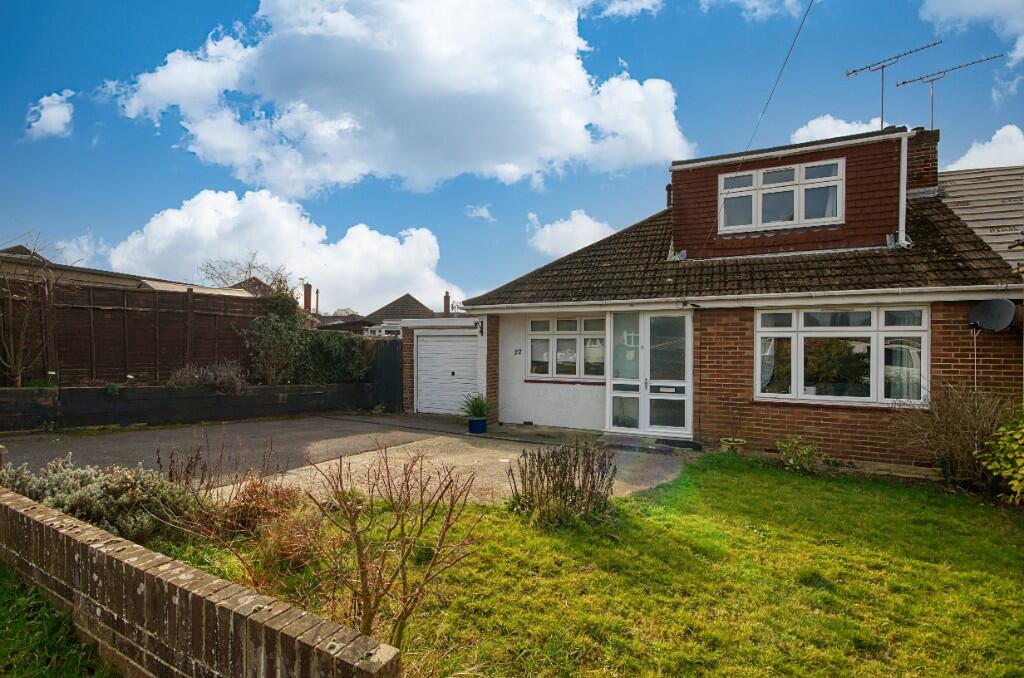ROI = 6% BMV = -31.45%
Description
Pearsons are pleased to present this two-bedroom mid-terraced house, an excellent opportunity for first-time buyers and investors alike. Situated in a sought-after cul-de-sac in the popular West End, the property offers a range of benefits, including off-road parking for two cars and no forward chain. Inside, the property features a well-proportioned lounge, a functional kitchen, two comfortable bedrooms, and a family bathroom. With its desirable location and great potential, early viewings are highly recommended to avoid disappointment. HALLWAY 10' 7" (3.23m) x 6' 1" (1.85m) Carpeted flooring, radiator, door leading to: KITCHEN 10' 6" (3.20m) x 6' 6" (1.98m) Range of base and eye-level units, oven with 4-point gas hob, space for dishwasher, washing machine and fridge/freezer, chrome sink with drainer, laminate flooring, double-glazed window to front aspect LOUNGE 13' 5" (4.09m) x 13' (3.96m) Carpeted flooring, double-glazed window to rear aspect, double-glazed French doors leading to garden, TV point, door to under stairs' cupboard, radiator. BEDROOM ONE 10' 8" (3.25m) x 12' 11" (3.94m) Carpeted flooring, double-glazed window to front aspect, built-in wardrobes, door to airing cupboard, radiator. BEDROOM TWO 11' 3" (3.43m) x 7' 10" (2.39m) Carpeted flooring, double-glazed window to rear aspect, radiator. BATHROOM 8' 2" (2.49m) x 4' 10" (1.47m) Tiled flooring, double-glazed frosted window to rear aspect, white suite comprising: panel enclosed bath with shower attachment above. Low-level WC. Pedestal basin.
Find out MoreProperty Details
- Property ID: 158541089
- Added On: 2025-02-21
- Deal Type: For Sale
- Property Price: £279,000
- Bedrooms: 2
- Bathrooms: 1.00
Amenities
- NO FORWARD CHAIN
- TWO BEDROOMS
- TWO ALLOCATED PARKING SPACES
- TERRACED HOUSE
- GCH
- DOUBLE GLAZED WINDOWS
- FITTED KITCHEN
- REQUESTED LOCATION



