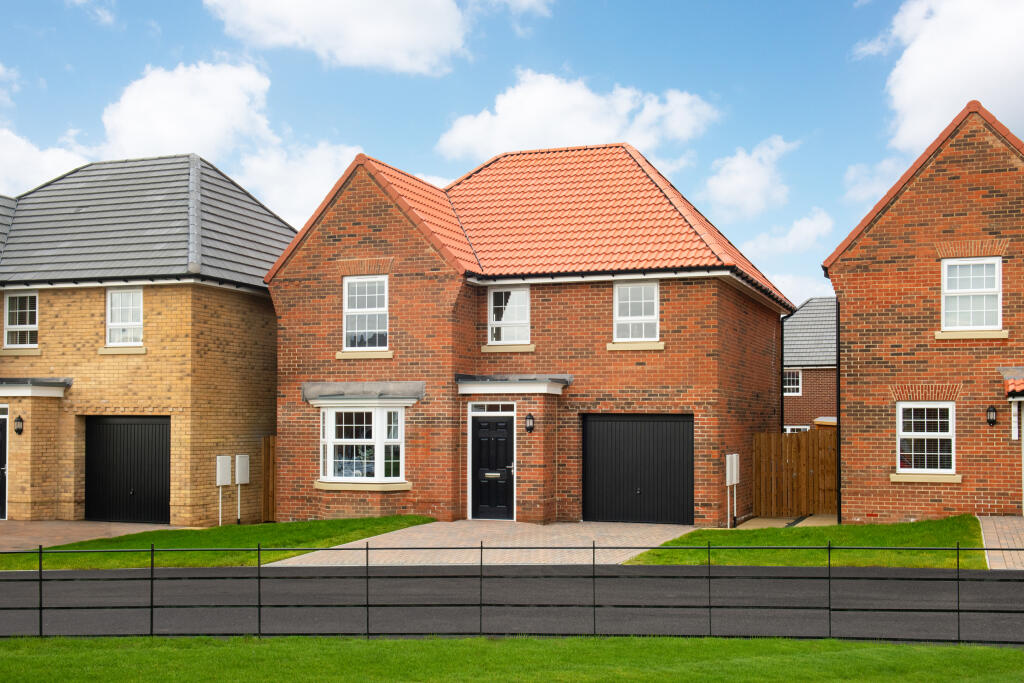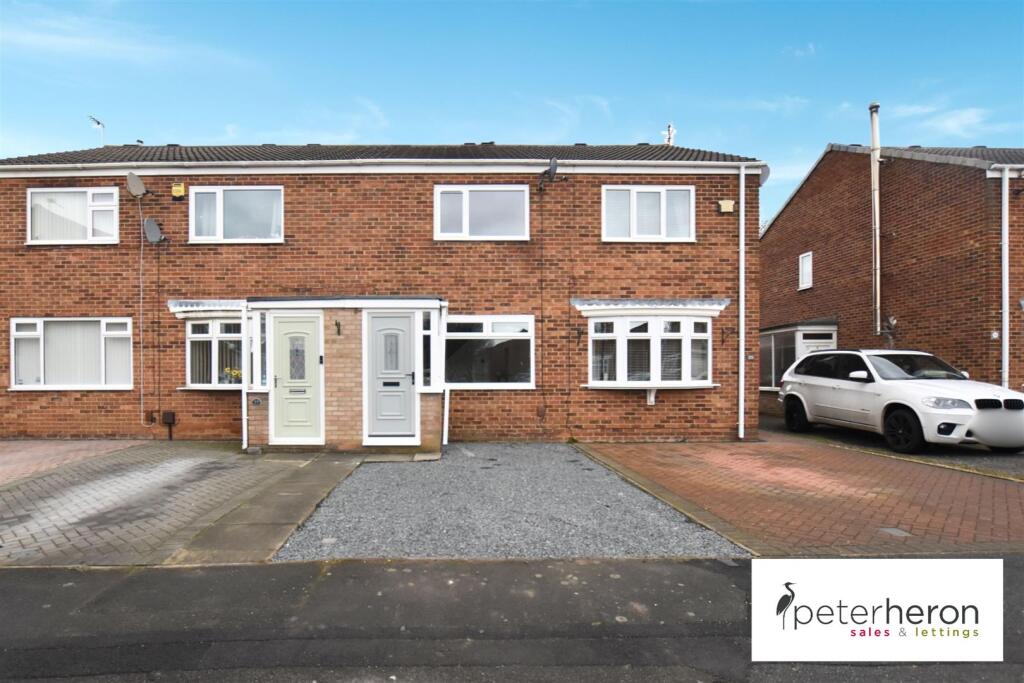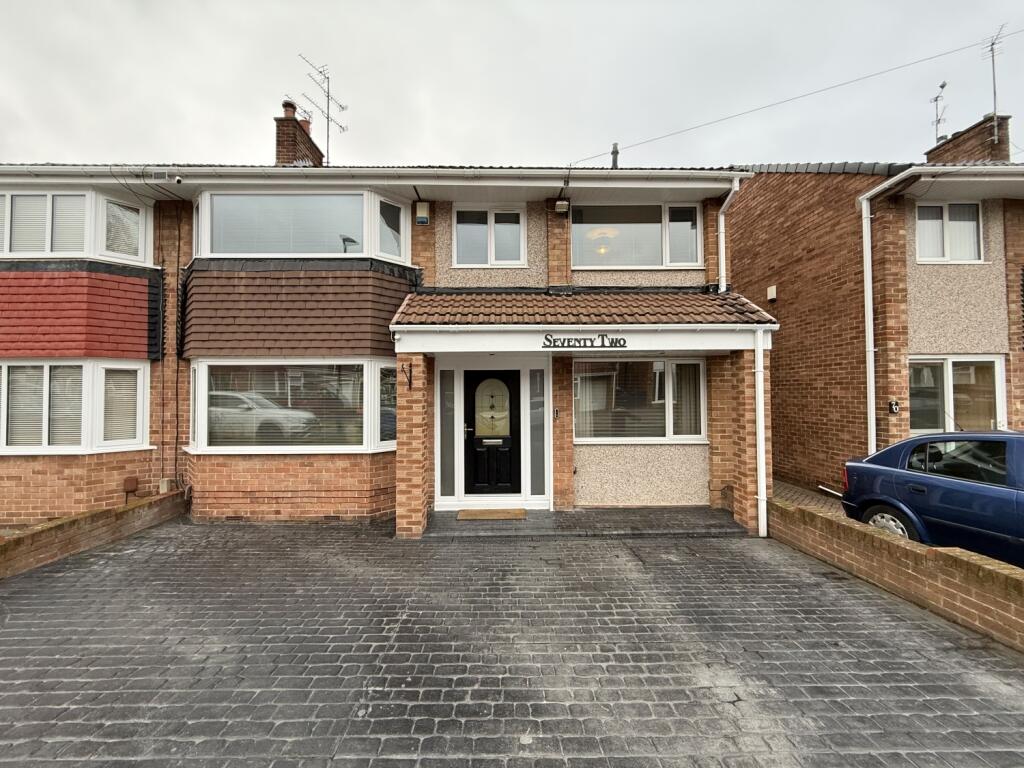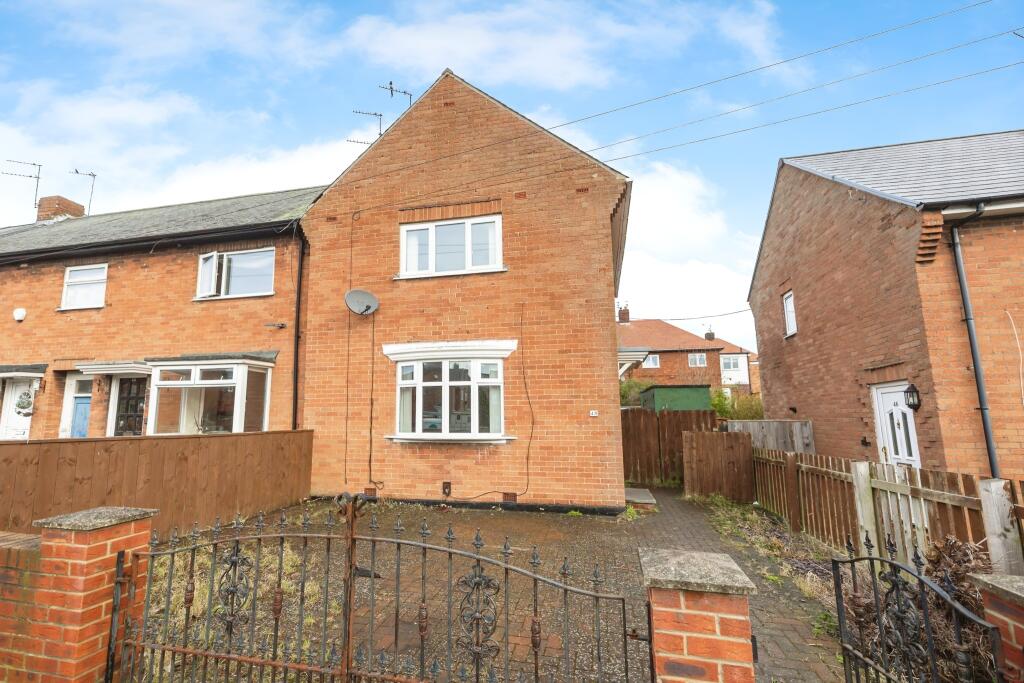ROI = 7% BMV = 6.98%
Description
The heart of the home is the bright and spacious OPEN-PLAN kitchen. The FRENCH DOORS open out onto your SOUTH FACING GARDEN and allow for the sunlight to flow into this space. Your lounge is BAY-FRONTED. Upstairs, you'll find FOUR LARGE DOUBLE BEDROOMs - your main bedroom benefits from an EN SUITE. There is also the family bathroom which offers both bath and shower. Plot 31 | The Millford | Doxford Green | David Wilson Homes. PEACE OF MIND WHEN BUYING NEW: ENERGY SAVING technologies included, meaning you could enjoy lower bills. Need help with your mortgage? We can put you in touch with a New Build MORTGAGE BROKER. Room Dimensions 1 <ul><li>Bathroom - 2913mm x 1950mm (9'6" x 6'4")</li><li>Bedroom 1 - 5195mm x 3818mm (17'0" x 12'6")</li><li>Bedroom 2 - 4156mm x 2707mm (13'7" x 8'10")</li><li>Bedroom 3 - 4051mm x 3365mm (13'3" x 11'0")</li><li>Bedroom 4 - 3522mm x 3124mm (11'6" x 10'2")</li><li>Ensuite 1 - 2235mm x 1924mm (7'3" x 6'3")</li></ul>G <ul><li>Kitchen / Family / Dining - 6037mm x 4735mm (19'9" x 15'6")</li><li>Lounge - 5767mm x 3235mm (18'11" x 10'7")</li><li>Utility - 2225mm x 1877mm (7'3" x 6'1")</li><li>WC - 1786mm x 895mm (5'10" x 2'11")</li></ul>
Find out MoreProperty Details
- Property ID: 158525960
- Added On: 2025-02-20
- Deal Type: For Sale
- Property Price: £354,995
- Bedrooms: 4
- Bathrooms: 1.00
Amenities
- South facing garden
- Detached with integral garage
- Driveway for 2 cars
- Open-plan kitchen diner
- French doors to garden
- Handy utility room
- Four double bedrooms
- En suite to main bedroom




