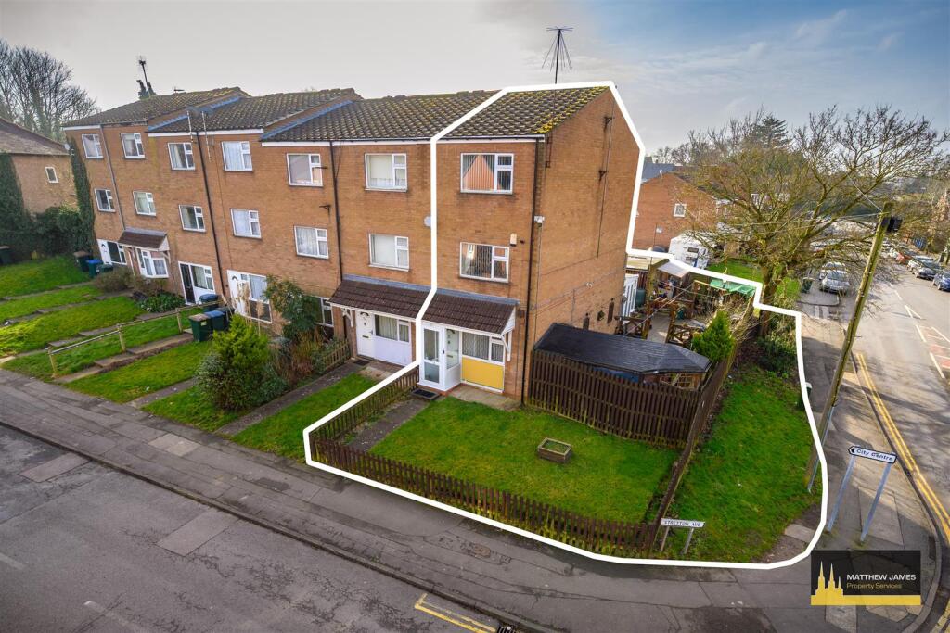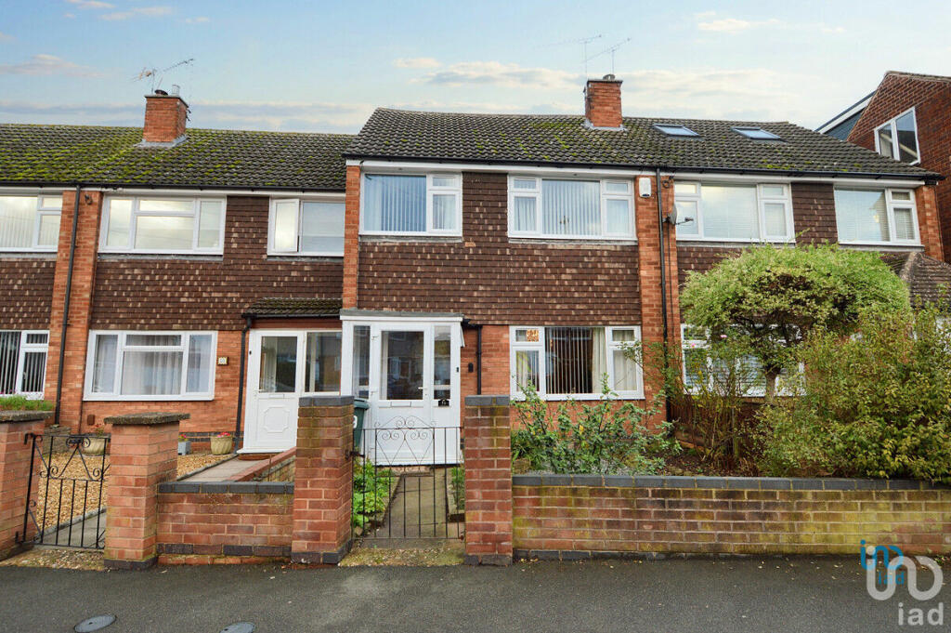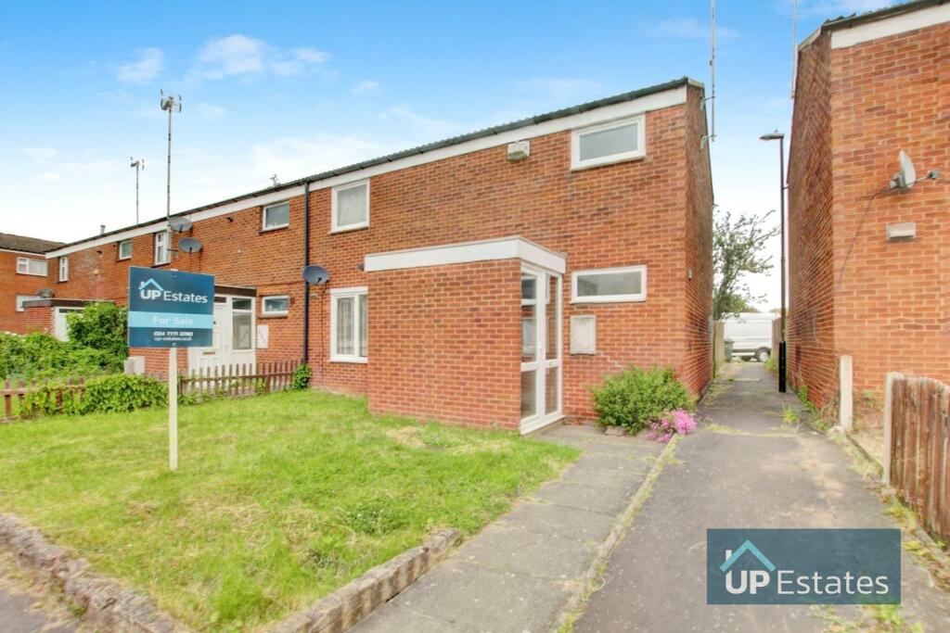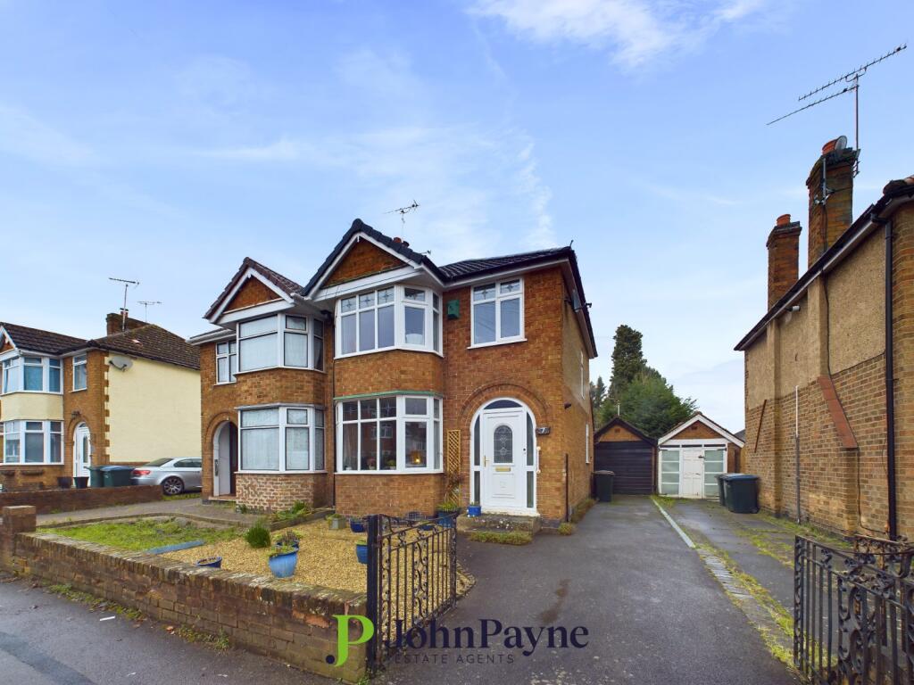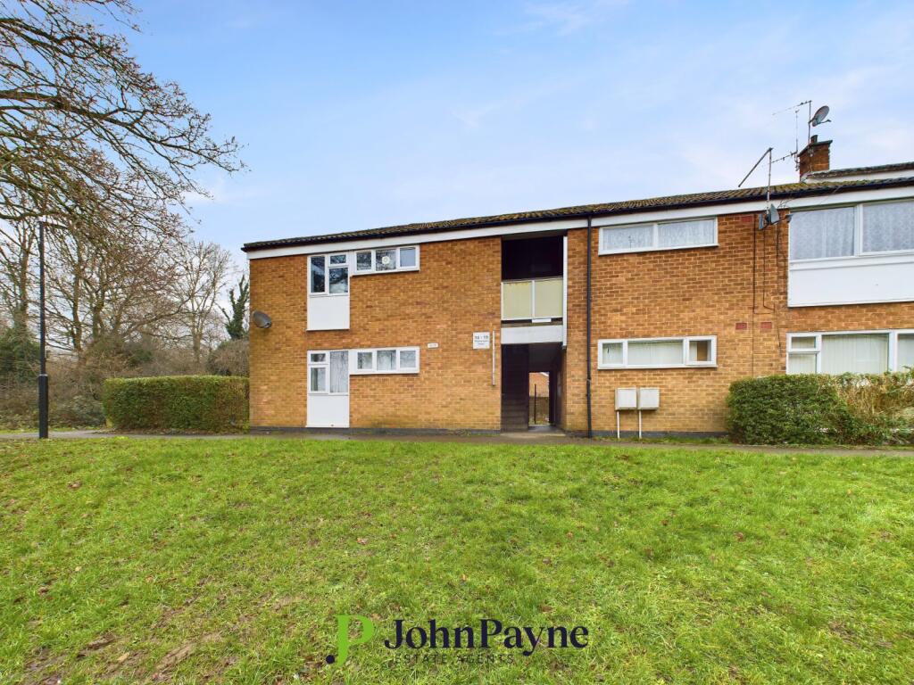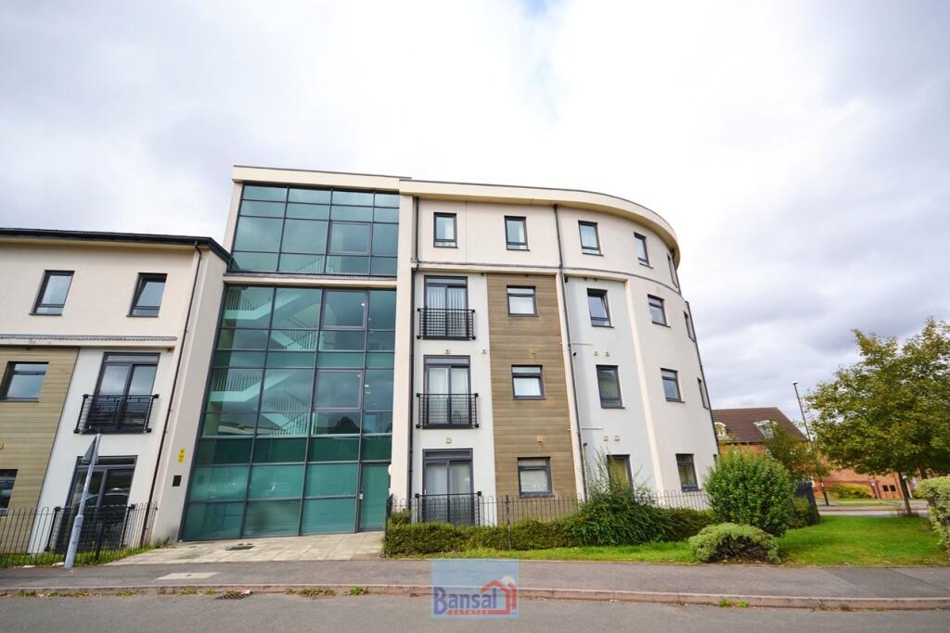ROI = 11% BMV = 20.56%
Description
Nestled on Stretton Avenue within the sought after Willenhall area, this delightful end of terrace home sits on a corner plot, featuring living space over three floors and is an excellent opportunity for a family seeking comfortable residence in a highly convenient area, close to excellent local schools, shops and amenities. Also close for working professionals at Jaguar Land Rover Whitley. Upon entering, step inside the entrance porch and into the inner hallway. Through to the welcoming lounge, having stairs up to the first floor and door leading into the kitchen featuring plenty of storage cupboards, built-in oven, gas hob, extractor fan, space for all electrical appliances and a dining table. Convenient downstairs wc, door out from the kitchen into the conservatory with double doors opening out to the garden. The first floor comprises two well-proportioned bedrooms one of which is currently used as a large office space. To the second floor there are two further double bedrooms and the family bathroom. Additionally, the property benefits from having gas central heating, double glazing throughout and the loft is boarded with additional space for storage Externally, the property has garden to the front rear and side. The rear garden is charming and perfect for a summers day, featuring decking area, laid lawn, useful summer house which is a versatile space which could serve as a home office or maybe even a snug for the teenagers. Parking is made simple with a carport at the rear and parking spaces for residents ensuring ease for you and your guests. In summary, this four bedroom end of terrace property is a fantastic opportunity to secure a lovely family home in a desirable location. Don’t miss your chance to make it your own. Approach - Entrance Porch - Inner Hallway - Lounge - 5.13m x 3.56m (16'10 x 11'8) - Kitchen - 4.22m x 3.56m (13'10 x 11'8) - Conservatory - 3.78m x 2.51m (12'5 x 8'3) - Ground Floor W.C - First Floor Landing - Bedroom One - 3.99m x 3.56m (13'1 x 11'8) - Bedroom Two - 3.56m x 3.23m (11'8 x 10'7) - Second Floor Landing - Bedroom Three - 3.56m x 3.23m (11'8 x 10'7) - Bedroom Four - 3.56m x 1.98m (11'8 x 6'6) - Bathroom - 2.57m x 1.50m (8'5 x 4'11) - Rear Garden - Carport - We are led to believe that the council tax band is band A. This can be confirmed by calling Coventry City Council. Energy Performance Certificate (EPC) is TBC.
Find out MoreProperty Details
- Property ID: 158524025
- Added On: 2025-02-20
- Deal Type: For Sale
- Property Price: £230,000
- Bedrooms: 4
- Bathrooms: 1.00
Amenities
- ***Four Double Bedrooms***
- ***End Of Terrace***
- ***Over Three Floors***
- ***Spacious Family Home***
- ***Conservatory***
- ***Downstairs WC***
- ***Carport & Residents Parking***
- ***Summer House***
- ***Close To Local Schools & Amenities***
- ***Convenient For Jaguar Land Rover***

