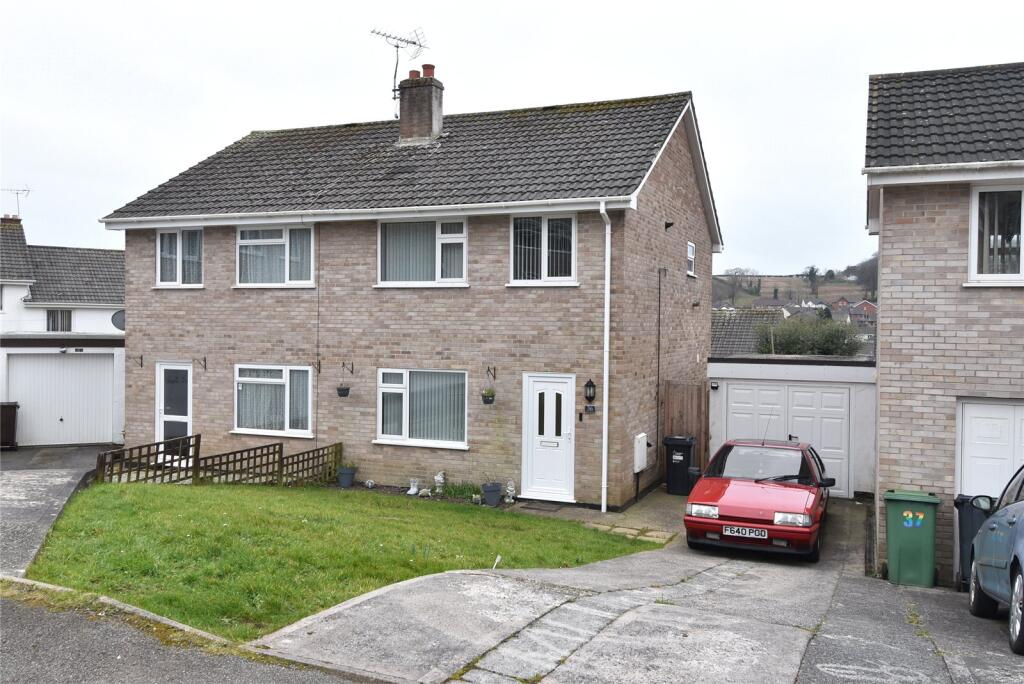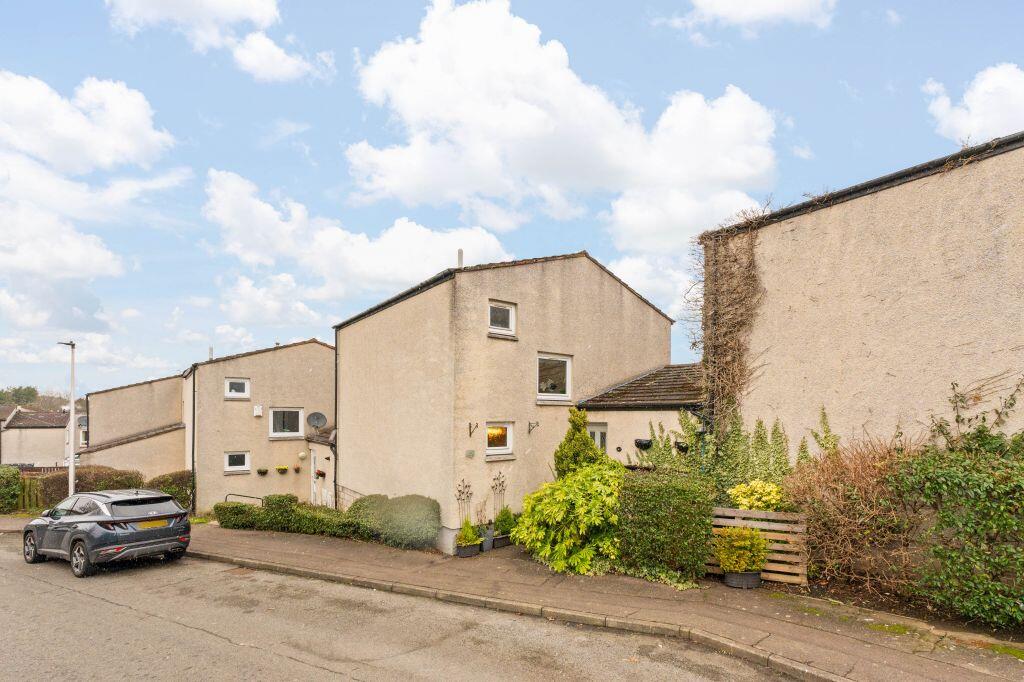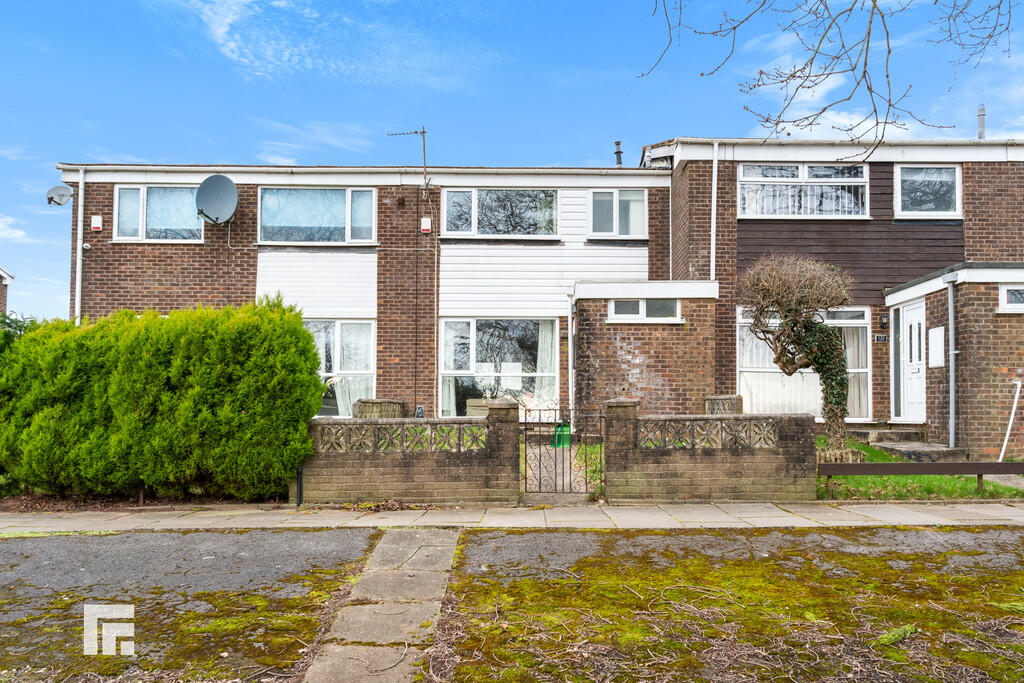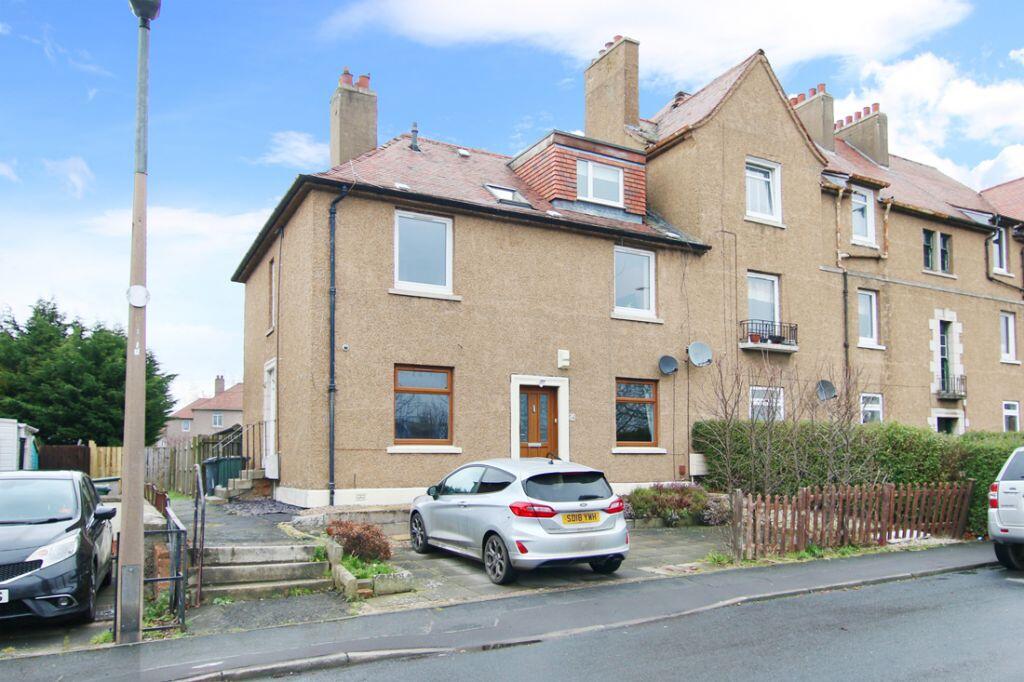ROI = 7% BMV = 6.56%
Description
Approached via the driveway, with front door opening into the entrance hall which has attractive wood effect vinyl flooring which runs throughout the entirety of the ground floor. From the entrance hallway stairs rise up to the first floor landing with a door with a glazed insert opening into the lounge. The lounge has a large double glazed window to the front elevation and a feature fireplace which offers space for an electric flame effect fire. Alcoves, inset LED spotlights to ceiling, wall mounted television point. A door opens to under stairs storage cupboard. A door at the rear of the lounge with glazed inserts opens into the kitchen diner. The kitchen has been refitted with a range of modern shaker style units with cupboards and drawers and pool worksurface space over Inset 1/4 bowl sink and drainer with mixer tap built-in electric Bosch oven and flooring Bosch induction hob with Bosch extractor hood over glass splashback Built-in dishwasher washing machine tumble dryer. Fridge freezer. Matching wall mounted storage units. Attractive pendant lighting from ceiling. A set of French doors and window accesses and overlooks the rear garden and offers some distant countryside glimpses and rooftop views. Space for a four to six seater dining table. Inset LED spotlights to ceiling. The rear garden benefits from a south-westerly aspect and comprises a paved patio area with an area of gravel directly behind garage. Small area of lawn, enclosed by block walls. A timber gate opens to access a communal green space to the rear of the property. A timber gate opens to side access and the driveway and front door of the garage. The first floor landing has a window to the side elevation, loft access hatch and doors leading off to the three bedrooms and bathroom. The bathroom has an obscured window to the rear elevation and has been fitted with vinyl tile effect flooring. Tiled walls, inset LED spotlights to ceiling. Fitted with a modern white suite comprising close coupled WC, wall mounted rectangular vanity basin unit with waterfall mixer tap. P-shaped panel bath with with wall integrated mixer tap and shower attachment. Ceiling fitted waterfall showerhead, wall mounted glazed shower screen. Bedroom one is situated to the rear, with a large window overlooking the garden and offering some pleasant rooftop views and countryside glimpses. Space for a king-size or super king bed and freestanding storage furniture. Wall mounted television point. Bedroom two is a double bedroom situated to the front with a window overlooking the front garden and part of the cul-de-sac. Space for a double bed, freestanding storage furniture and wall mounted television point. Bedrom three is a single bedroom with a window looking to the front elevation over part of the cul-de-sac. The house is double glazed and served by a gas central heating system. Council tax band: B Services: Mains gas, mains electricity, mains water, mains drainage, telephone and broadband. There are ethernet points in all rooms with the exception of the bathroom.
Find out MoreProperty Details
- Property ID: 158518193
- Added On: 2025-02-20
- Deal Type: For Sale
- Property Price: £235,000
- Bedrooms: 3
- Bathrooms: 1.00
Amenities
- Three bedrooms
- Spacious lounge
- Modernised kitchen diner
- Modernised bathroom
- Double glazing and gas central heating
- Front and rear gardens
- Driveway parking for two to three cars
- End of cul-de-sac position
- Updated EPC awaited




