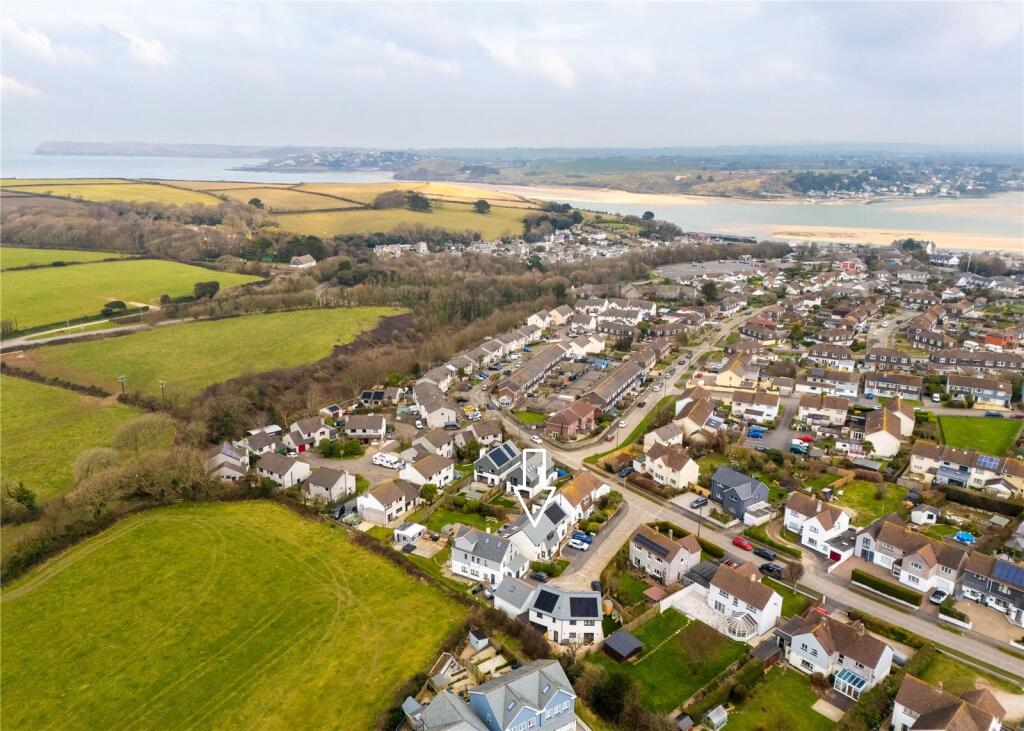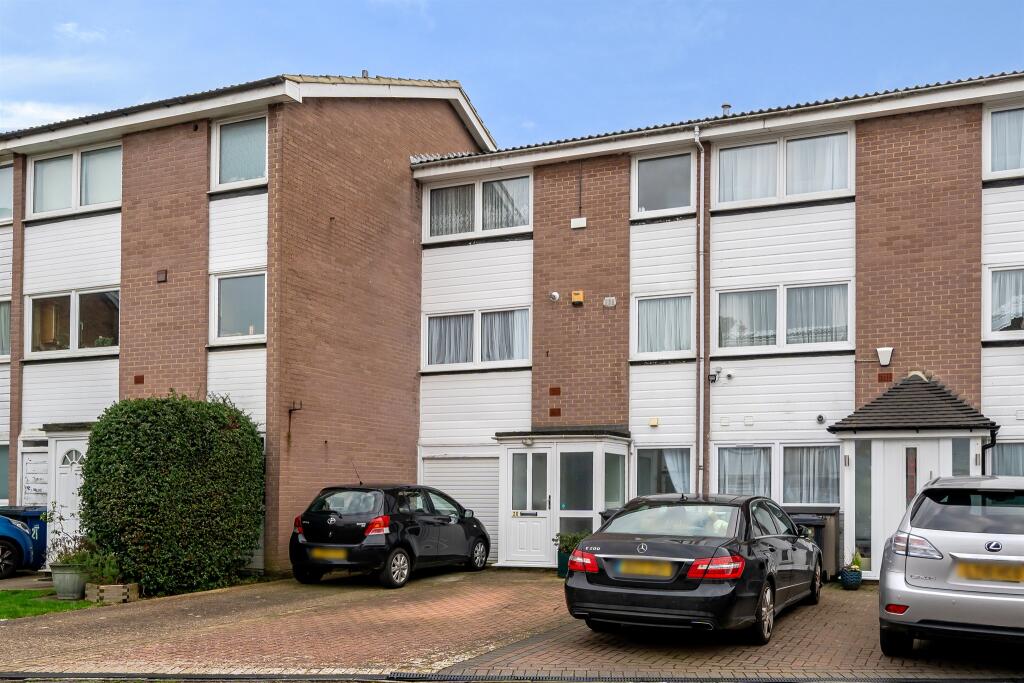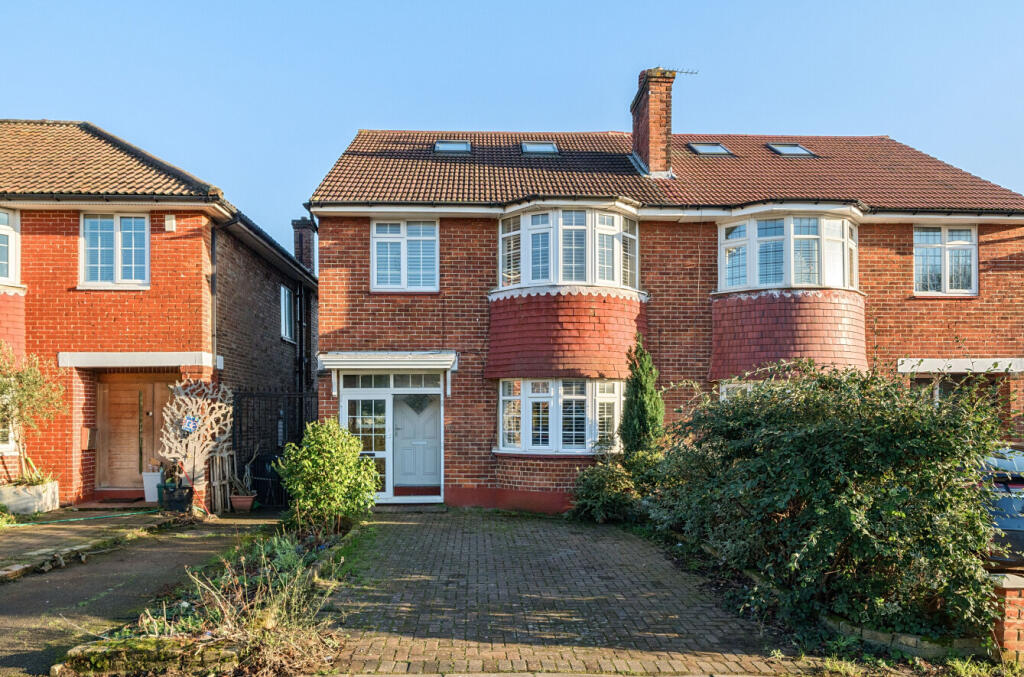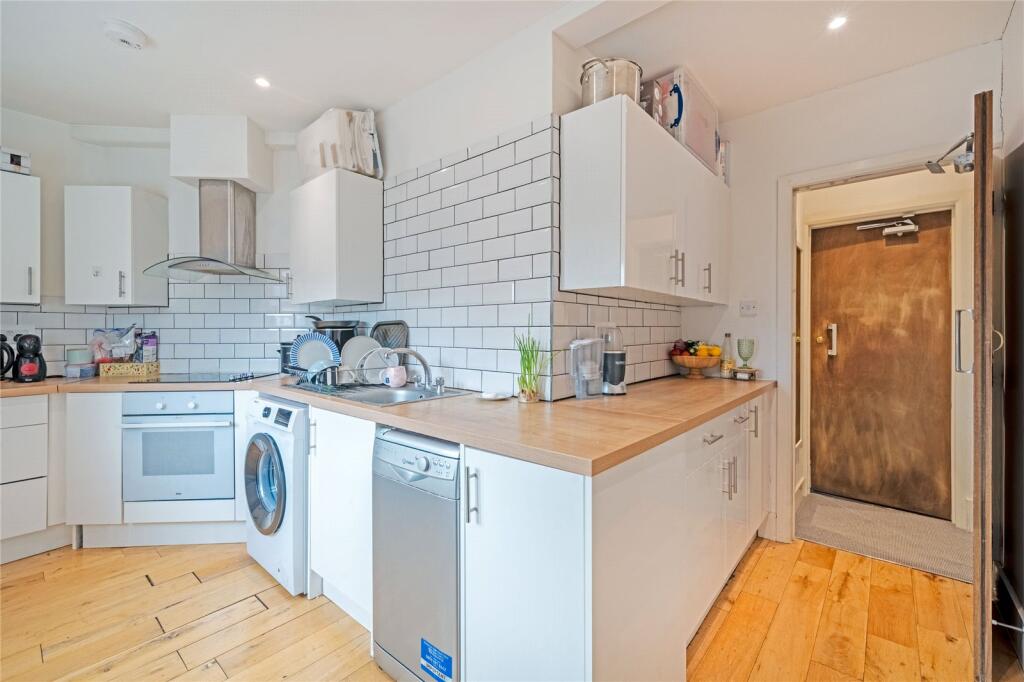ROI = 0% BMV = 0%
Description
Large, tastefully modernised family home in quiet location within short walk of Padstow harbour Description This lovely house is a total renovation of a1950s house in a cul de sac of three other updated properties. Completed in 2023, the extension has doubled living space, and the high-quality finish has brought the house right up to date. The house is configured in a versatile way, allowing easy change of use in at least three rooms. The glazed front porch enters a naturally bright oak floored hall, off which to the left is the first of the reception rooms: a snug sitting room with a wood burner. Next is a connecting area which would make an ideal playroom or media room. Steps go down to an impressive open plan living room, dining room and kitchen, very easily flowing from one to the other. The space is lofty with a sloping ceiling, naturally lit by remote controlled Velux skylights, a window and wide sliding doors to the west facing terrace. The oak flooring and white décor are attractively accentuated by a contrasting dark kitchen island and black quartz topped countertops on dove grey units. Double doors open to a pantry area, not yet fitted out, but with enough space to also allow for a shower/cloak room. At the end of the hall is a double bedroom, the boiler/tech cupboard and the utility/laundry room. At the turn of the stairs is a guest wc with basin. The bespoke oak staircase is a great example of design and craftsmanship and sits well within the overall style of the house. Off the galleried landing are three bedrooms. The large principal bedroom is dual aspect with a pleasant view west. Built in floor to ceiling wardrobes with downlights line a long wall. The second and third bedrooms are both of good double size, also overlooking the quiet rear garden and fields beyond. They have ample storage and there are two additional deep cupboards on the landing. A very nicely tiled, modern bathroom with freestanding bath, wide shower and wooden floor is across the landing from a shower room, also with a wide walk-in shower, attractively tiled and with a practical wooden floor. The overall atmosphere of this house is warm and welcoming with underfloor heating downstairs and gas central heating upstairs. The pale décor, light oak floors and high-quality fittings create a contemporary and comfortable interior. A wide, paved sun terrace extends across the rear of the house. The garden is mainly lawned and easy to maintain. There is a useful garden shed and secure wooden fencing around the perimeter. Gated paths come from each side of the front of the house, where there is a sheltered suntrap corner with seating and paved parking for three vehicles. Location This family home is at the edge of Padstow, with farmland adjacent and the recreation ground nearby. Two footpaths allow shortcut walks into town. Padstow is a working port at the head of the Camel River where fishing continues to be an important part of the town’s industry. Everyday amenities include a primary school, church, chapel, supermarket, sports clubs and a range of independent shops. The sense of community is most evident with the May Day (‘Obby ‘Oss) festivities, attracting international visitors as well as involving every Padstonian. Padstow is a very popular tourist destination, particularly for the reputation of its restaurants, renowned for cooking locally caught seafood. The surrounding coastline is stunning and accessible on foot with footpaths to Stepper Point where the South West Coast path continues to the beautiful beaches along the Atlantic coast. The ferry across the estuary operates all year round. The estuary is ideal for water sports and there are championship golf courses at Trevose and St Enodoc. The Camel Trail starts here and runs for 18 miles inland to Bodmin Moor. Square Footage: 2,588 sq ft Directions Entering Padstow on the A389, Grenville Road is on the left, just before the school. Take the second left turn and number 29 is the second house on the right. Wadebridge about 8.5 miles Bodmin Parkway about 19.5 miles Cornwall Airport Newquay about 10 miles Truro about 24 miles Additional Info SERVICES: Mains gas, electricity, water, drainage; superfast broadband; solar panels (hot water). VIEWINGS - Strictly by prior appointment with Savills. FIXTURES AND FITTINGS - Only those mentioned in these sales particulars are included in the sale. All others such as curtains, light fittings, garden ornaments, etc. are specifically excluded but may be available by separate negotiation. IMPORTANT NOTICE - Savills, their clients and any joint agents give notice that: 1. They are not authorised to make or give any representations or warranties in relation to the property either here or elsewhere, either on their own behalf or on behalf of their client or otherwise. They assume no responsibility for any statement that may be made in these particulars. These particulars do not form part of any offer or contract and must not be relied upon as statements or representations of fact. 2. Any areas, measurements or distances are approximate. The text, images and plans are for guidance only and are not necessarily comprehensive. It should not be assumed that the property has all necessary planning, building regulation or other consents and Savills have not tested any services, equipment or facilities. Purchasers must satisfy themselves by inspection or otherwise.
Find out MoreProperty Details
- Property ID: 158512988
- Added On: 2025-02-20
- Deal Type: For Sale
- Property Price: £895,000
- Bedrooms: 4
- Bathrooms: 1.00
Amenities
- Peaceful setting
- Versatile accommodation
- Four double bedrooms
- Paved parking for three vehicles
- Sheltered
- sunny position
- High quality fittings
- EPC Rating = C




