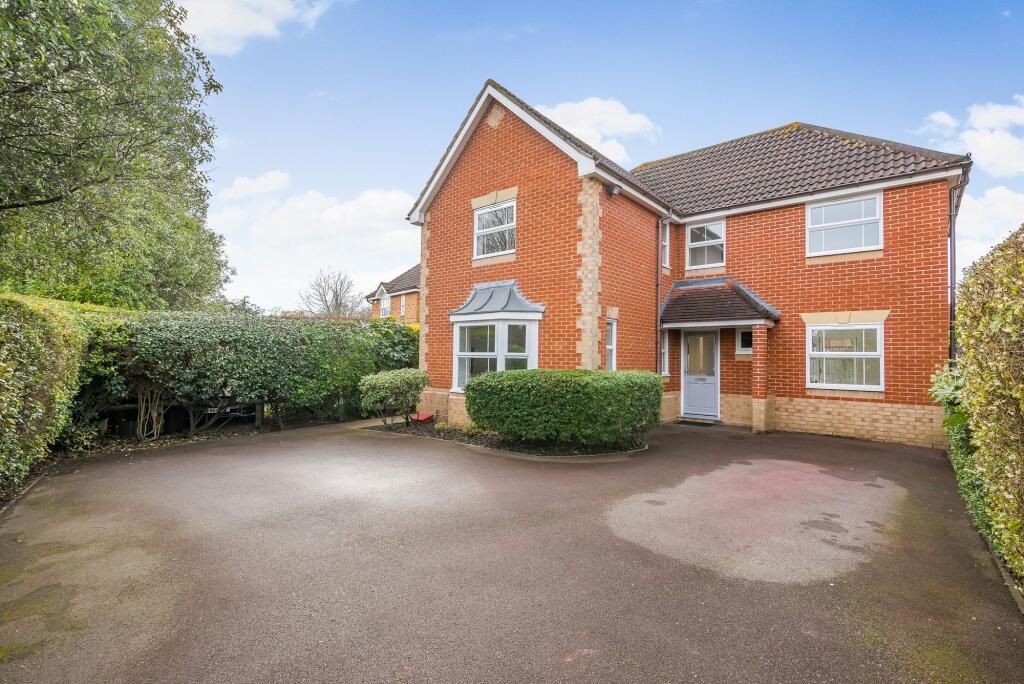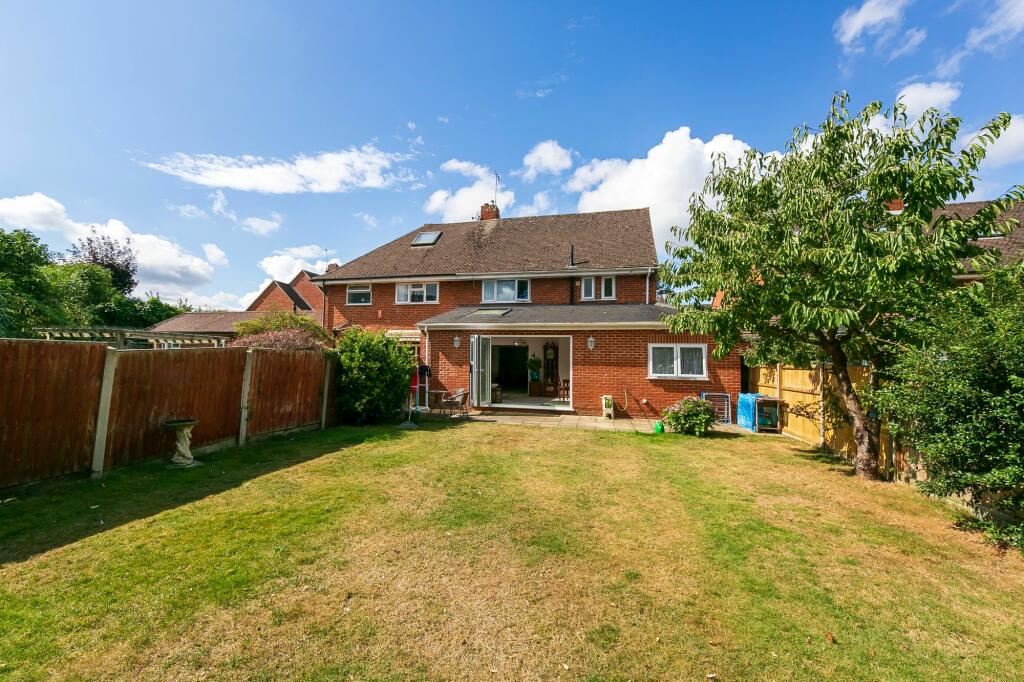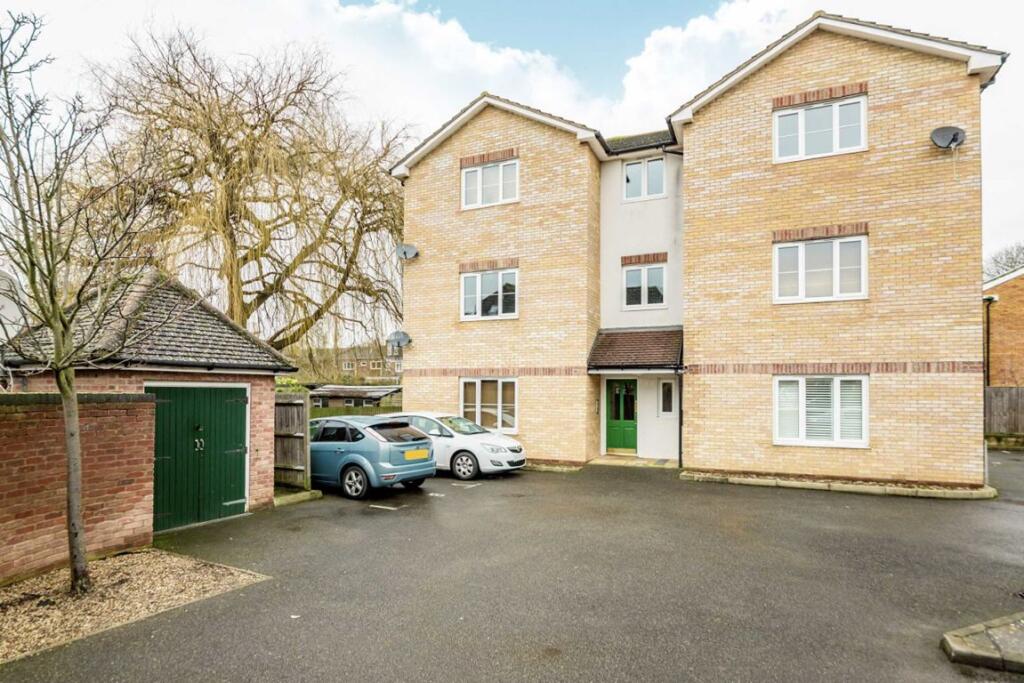ROI = 3% BMV = -3.15%
Description
Introducing this impeccably presented 4-bedroom, 2-bathroom detached house, wonderfully positioned on the prestigious Royal Park Gate development. As one of only three detached houses served by an exclusive private driveway, this end property boasts exceptional privacy and ample parking spaces, shielded by established hedging at the front.Upon entry, a grand layout comprising ground floor cloakroom, useful under stairs storage, good-sized reception room and an impressive kitchen/dining room flows seamlessly throughout and into a utility area, offering convenient access to the side of the house. The generous westerly facing landscaped garden is accessed through bi-folding doors, creating much sought after indoor-outdoor living. Every detail exudes high-end fixtures and attention to detail such as the double glazing through-out and a gas central heating system featuring a condensing boiler ensuring comfort and energy efficiency throughout the home. The residence has been meticulously extended and converted on both ground and first floors, presenting a one-of-a-kind living space unparalleled in this sought-after development. Located on this prime residential development within close proximity to the river and several well-regarded schools, a nearby gym and vibrant parade of local shops, restaurants and other facilities, plus 24 hour bus services into central Kingston and Richmond are within reach on the main Richmond Road. This exquisite family home offers the perfect blend of tranquillity and convenience. Its location complements its architecture and design, making it a coveted choice for discerning buyers seeking modern living. EPC Rating: D
Find out MoreProperty Details
- Property ID: 158509277
- Added On: 2025-02-20
- Deal Type: For Sale
- Property Price: £1,450,000
- Bedrooms: 4
- Bathrooms: 1.00
Amenities
- FOUR BEDROOM TWO BATHROOM DETACHED HOUSE nestled in arguably the most private and secluded setting on the requested Royal Park Gate development.
- The property is approached by an off-road driveway serving only three detached houses
- This property
- being the end house in the drive
- and thus benefitting from maximum privacy and multiple parking spaces. The front is screened off by high established hedging.
- Two reception rooms : Ground floor cloakroom : Impressive Kitchen/Dining room with access through to very useful utility area with access to the side area of the house.
- Generous Westerly facing landscaped garden which is accessed via bi-fold doors.
- High-end double glazing throughout : Gas central heating system with an updated condensing boiler.
- This wonderful family home has been thoughtfully extended and converted on the ground and first floors to offer exceptional living accommodation
- unique for the development



