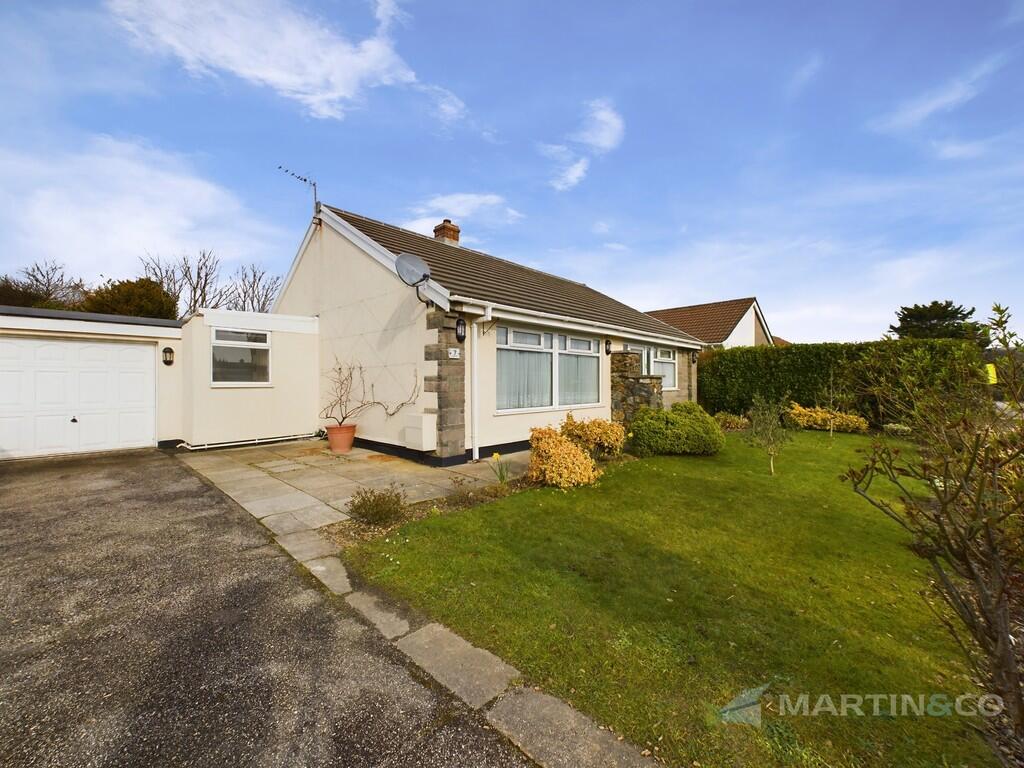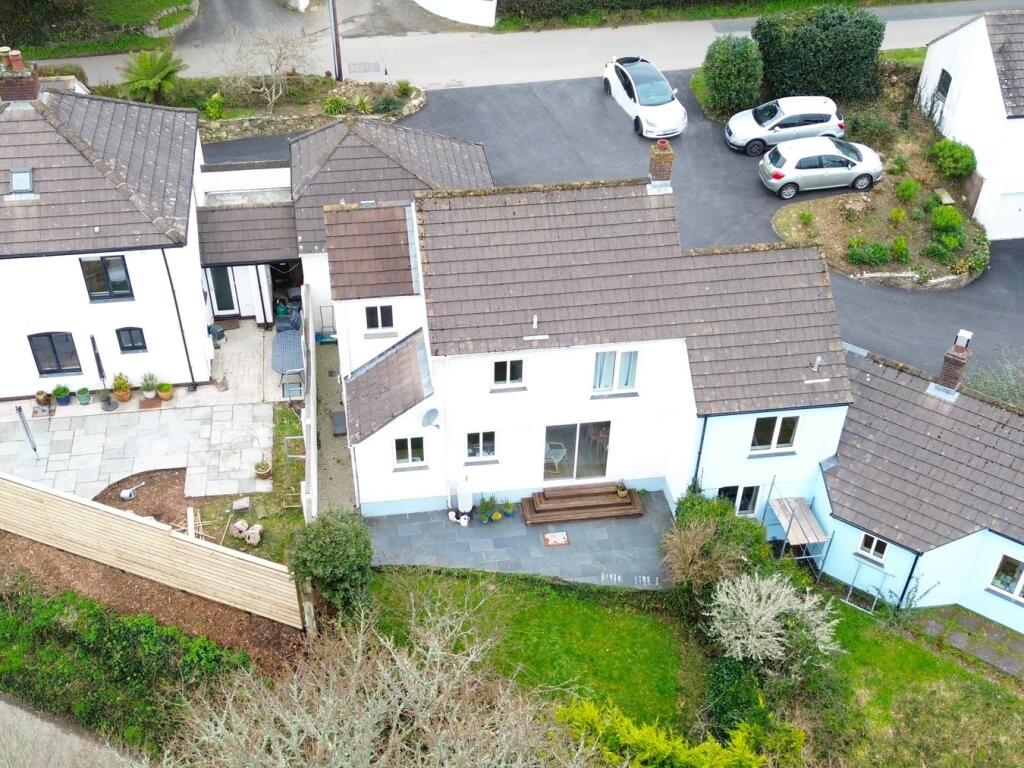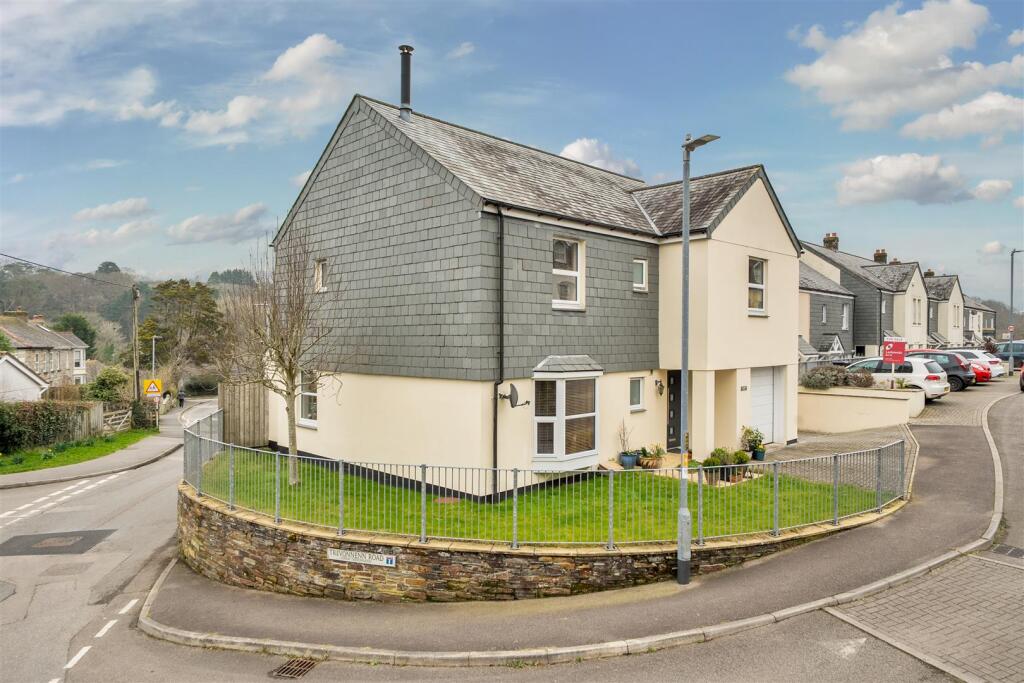ROI = 5% BMV = 1.6%
Description
DESCRIPTION A very well presented detached bungalow located in a sought after location in Threemilestone. This lovely home is a level walk to the local shops, bus stop and local amenities. The property benefits from spacious accommodation and a lovely level rear garden with a high degree of privacy. To the front of the property there is a garden and a driveway providing parking and a garage with an electric door. Internally the accommodation comprises, hallway, a light and bright living room, modern fitted kitchen with integrated appliances, rear lobby with a washing machine and tumble dryer, two double bedrooms and two shower rooms. Other benefits include gas central heating and double glazing. An internal viewing is highly recommended to appreciate the overall size and the superb garden. The property has been extremely well maintained with an edition of a new roof, boiler and a new garage roof over the last two years. HALLWAY Radiator, built in storage cupboard with shelves, oak style flooring, access to the loft. LIVING ROOM 15' 7" x 11' 2" (4.75m x 3.4m) A nice light and bright room with large double glazed windows overlooking the front garden, radiator. KITCHEN/DINER 13' 0" x 11' 7" (3.96m x 3.53m) Extensive range of modern gloss white wall and base units, inset one and a half bowl sink, built in oven, inset five ring gas hob with an extractor over, integrated fridge/freezer, dishwasher, built in cupboard housing the combination boiler, two double glazed windows over looking the rear garden, radiator, space for dining table. REAR LOBBY Recess with a washing machine and tumble dryer, door to the garage, shower room and rear garden, electric wall heater. SHOWER ROOM Large tiled shower enclosure with a mains fed shower, vanity wash hand basin, WC, heated towel rail, wall mounted mirror fronted cabinet, double glazed obscured window. BEDROOM ONE 12' 5" x 10' 4" (3.78m x 3.15m) Double glazed window to the front over looking the front garden, radiator. BEDROOM TWO 11' 10" x 10' 6" (3.61m x 3.2m) Double glazed window to the rear over looking the rear garden, radiator. SHOWER ROOM Large shower enclosure with a mains shower, WC, vanity wash hand basin, heated towel rail, extractor fan, double glazed obscured window. FRONT GARDEN The front garden is laid to lawn with a small wall bordering, selection of plants and shrubs, pathway to the front entrance and a path to the side allowing access to the rear garden. REAR GARDEN A wonderful feature of the property is the sunny rear garden which has a high degree of privacy. The garden is level and mainly laid to lawn, it benefits from a large timber shed with power and light. (3.00m x 2.42m) with a smaller shed to the side, a good size timber summer house (3.07m x 2.45m) with a patio to one side which is perfect for alfresco dining. There is a further patio, outside tap and a path to one side leading to the front. GARAGE 18' 1" x 9' 5" (5.51m x 2.87m) Electric door, double glazed picture window over looking the rear garden, power and light, door to the rear lobby. PARKING Driveway parking to the front of the garage for two cars.
Find out MoreProperty Details
- Property ID: 158490446
- Added On: 2025-02-20
- Deal Type: For Sale
- Property Price: £360,000
- Bedrooms: 2
- Bathrooms: 1.00
Amenities
- Detached Bungalow
- Large Rear Garden
- Two Double Bedrooms
- Garage And Driveway
- Two Shower Rooms
- Double Glazing
- Gas Central Heating
- Modern Fitted Kitchen
- Very Well Presented
- EPC-D




