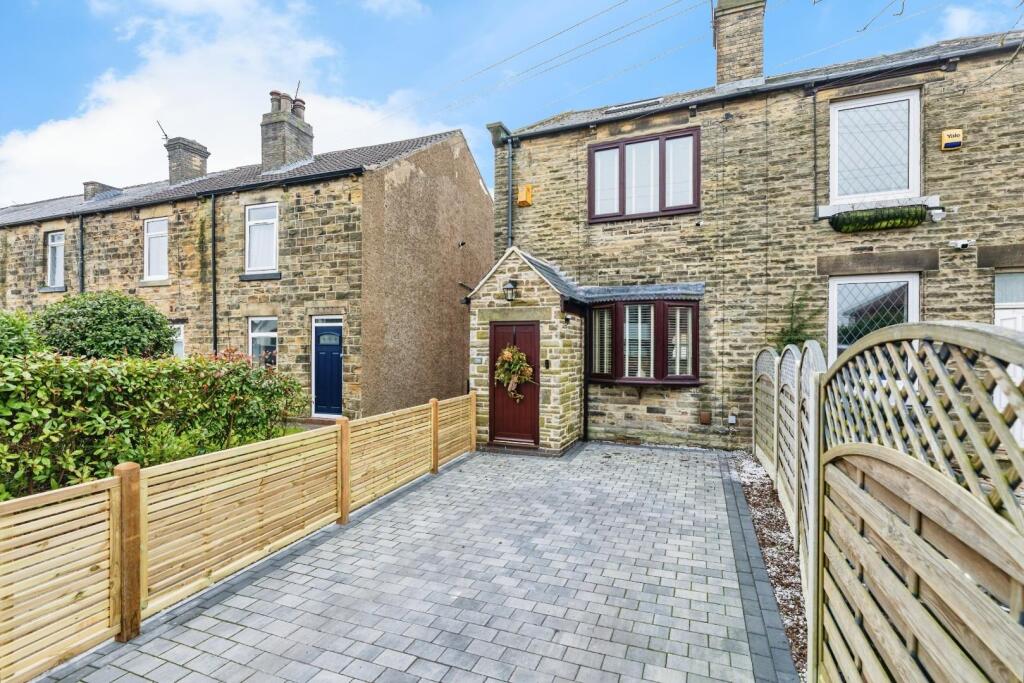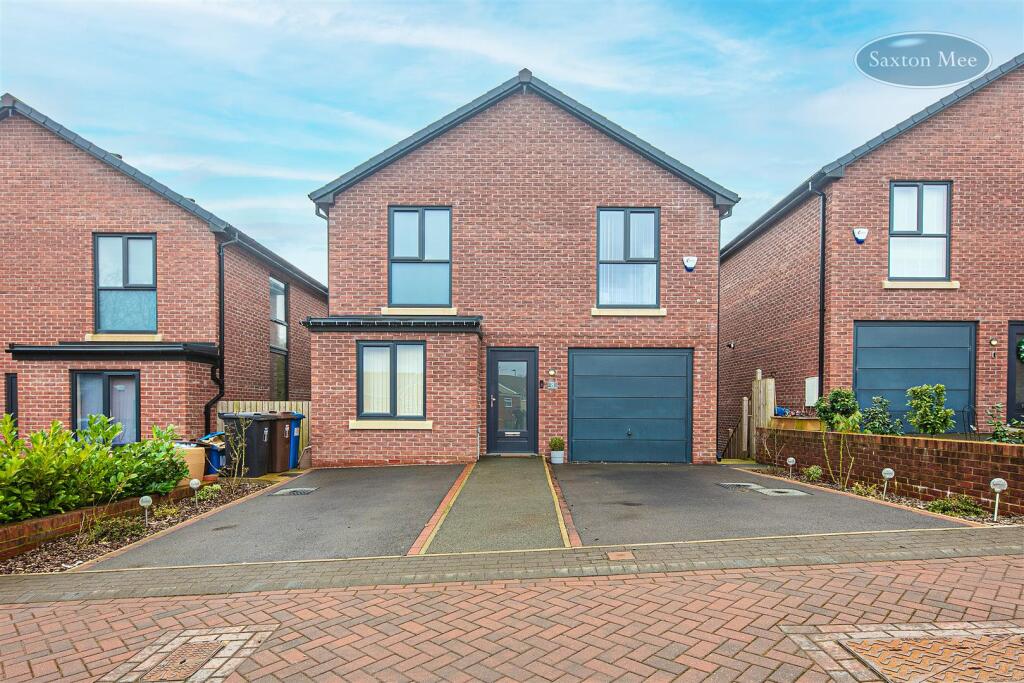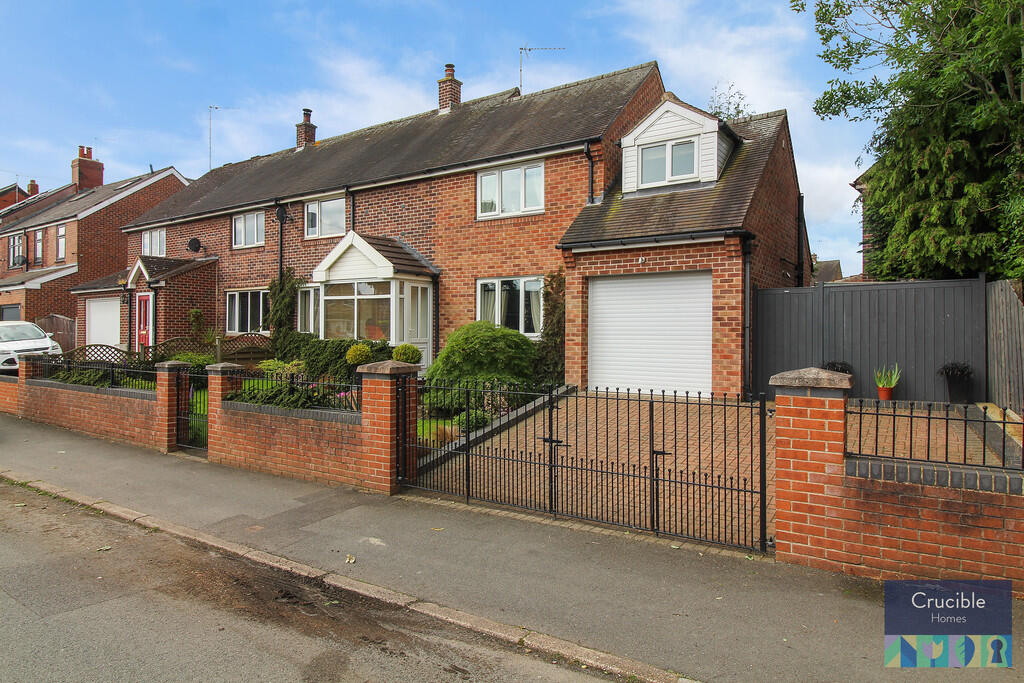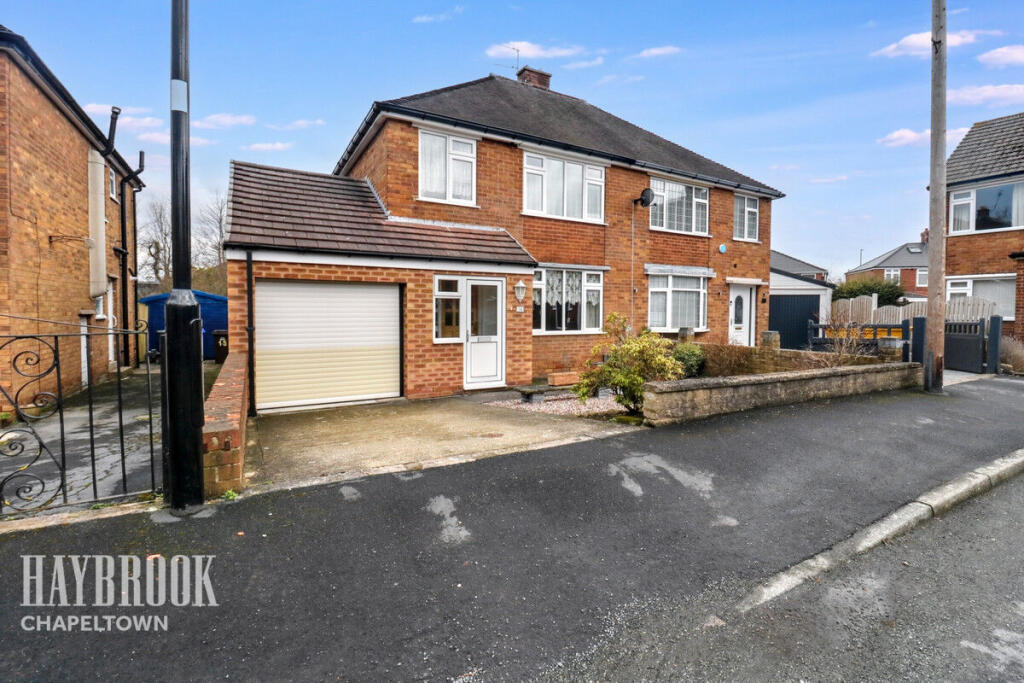ROI = 5% BMV = -9.4%
Description
GUIDE PRICE £250,000 -£260,000! Nestled on the popular Warren Lane in Chapeltown, Sheffield, this characterful stone-built 2 bedroom semi detached house offers a delightful blend of modern living and rustic charm. With two well-proportioned bedrooms, this lovingly renovated property is perfect for those seeking a comfortable and inviting home. The house is situated on a sought-after road, providing a peaceful retreat surrounded by picturesque woodland and fields. The property boasts plenty of potential, with the possibility to convert the loft into a third bedroom, allowing for further expansion to suit your needs. Inside, the renovations have been carried out with care, ensuring that the home retains its original character while providing all the modern conveniences one would expect. The spacious living area are filled with natural light and a cosy log burner, creating a warm and welcoming atmosphere whilst the modern country style kitchen opens out into a stylish dining area, creating a great social space or family hub. Briefly comprising entrance porch, living room, kitchen diner, rear porch, two good sized bedrooms and sumptuous family bathroom. With its idyllic location, charming features and contemporary fixtures and fittings, this property is a rare find in today’s market. Whether you are a first-time buyer, a small family, or looking to downsize, this home offers a unique opportunity to enjoy a peaceful lifestyle in a beautiful setting. Do not miss the chance to make this enchanting property your own. Entrance Porch - Through a composite door leads into a handy entrance hall, comprising tiled flooring, perfect for muddy paws or wellies and uPVC side facing window. Door leads directly into the living room. Living Room - 6 x4 (19'8" x13'1") - An elegant living room flooded in natural light through a large front facing uPVC bay window, featuring a charming log burner stove in an exposed brick fireplace giving a great focal point to the room and cosy feel in the wintry months, also comprising wall mounted radiator, brushed steel spot lights, aerial point and telephone point. Stairs rise to the first floor. Dining Room - 4 x 3 (13'1" x 9'10") - A generously sized, stylish dining area, flooded in natural light through a side facing uPVC window, also comprising wall mounted radiator and laminate wood flooring. The dining room flows seamlessly into the kitchen, creating a great social space or family hub. A further door leads to the rear porch/cloakroom. Kitchen - 3 x 2.5 (9'10" x 8'2") - An impressive, 'on trend' country style kitchen, offering an array of cream shaker wall and base units providing plenty of storage space, contrasting oak worktop with carved drainer, inset ceramic Belfast sink with chrome mixer tap, tiled in green adding a splash of style and colour, space for tall fridge/freezer and under counter space for washing machine, inset 4 ring gas hob with built in extractor above , integrated double electric oven, laminate wood flooring and uPVC window overlooking the garden at the rear. Porch - A great additional space, currently used as a mud room/cloakroom ideal place to store all them muddy boots and coats, uPVC window to the side and a uPVC glazed door leads directly out to the garden. Master Bedroom - 4.4 x 4 (14'5" x 13'1") - A sumptuous master suite, this bright and calming bedroom hosts a large front facing uPVC window and wall mounted radiator. Bedroom 2 - 3 x 2.8 (9'10" x 9'2") - A good sized second bedroom currently used as a dressing room and home office, comprising uPVC window overlooking the garden, storage cupboard housing wall mounted boiler, freestanding wardrobes and wall mounted radiator. Bathroom - 2.85 x 2.5 (9'4" x 8'2") - A luxurious on trend, natural tone tiled bathroom, creating a warm and serene atmosphere, comprising large walk in shower base with brushed steel waterfall shower, contemporary dark grey cabinet with inset ceramic sink and mixer tap , low flush w/c, sage brick effect wall tiles, wood effect tiled flooring, brushed steel wall mounted heated towel rail and inset brushed spotlights. Loft - 6.02 x 4 (19'9" x 13'1") - A large space, ready and waiting to convert if desired, currently a loft hatch with fitted ladder leads to this space, offering great storage and comprising lighting and 2 Velux Windows. Exterior - The front of the property hosts great kerb appeal with established shrubs and a long paved driveway providing parking for 2 cars. To the rear of the property is a fully enclosed, sizeable, sun drenched garden mainly laid to lawn, a pebbled patio area gives you a great spot to sit out in the summer months and entertain, a detached garage offers you that extra storage space we all crave, also comprising lighting and electrics, security flood lights to rear and side of property and hot/cold outside tap.
Find out MoreProperty Details
- Property ID: 158487347
- Added On: 2025-02-20
- Deal Type: For Sale
- Property Price: £250,000
- Bedrooms: 2
- Bathrooms: 1.00
Amenities
- 2 BED STONE SEMI-DETACHED
- BEAUTIFULLY PRESENTED
- MODERN FIXTURES AND FITTINGS
- READY TO MOVE IN
- SPACIOUS DIMENSIONS
- LARGE GARDEN
- OFF ROAD PARKING
- CLOSE TO AN ARRAY OF AMENITIES
- GOOD COMMUTER LOCATION
- SCOPE TO CREATE A THIRD BEDROOM




