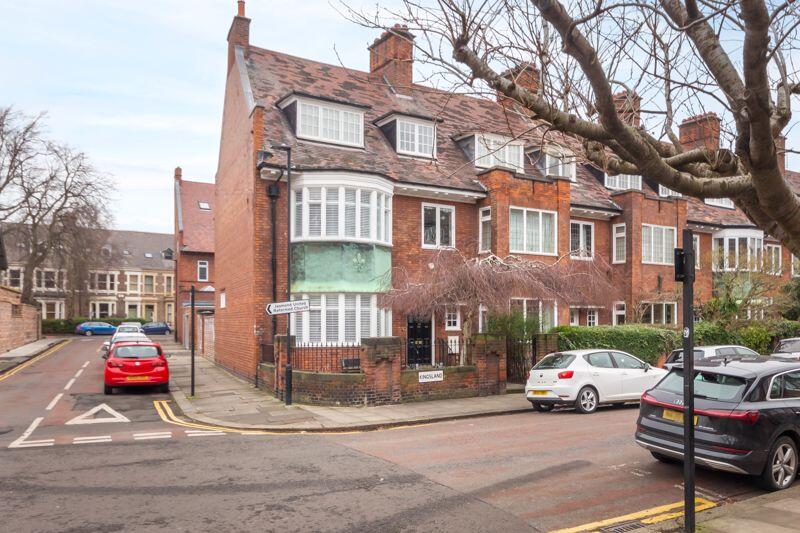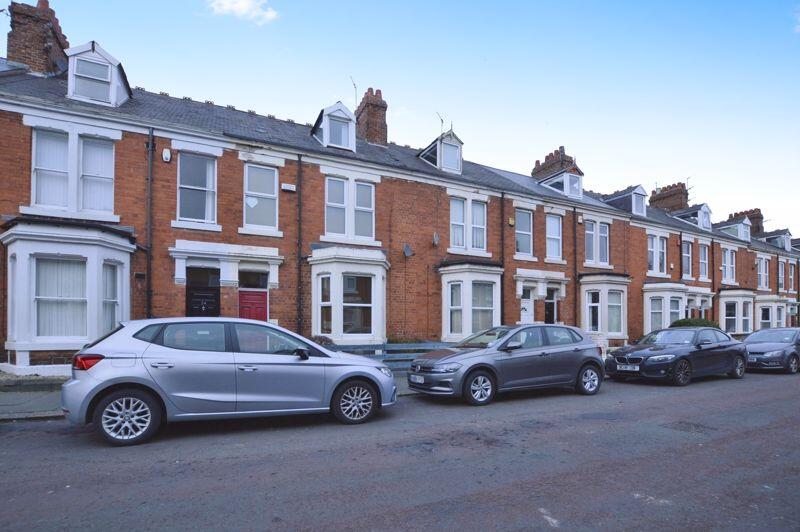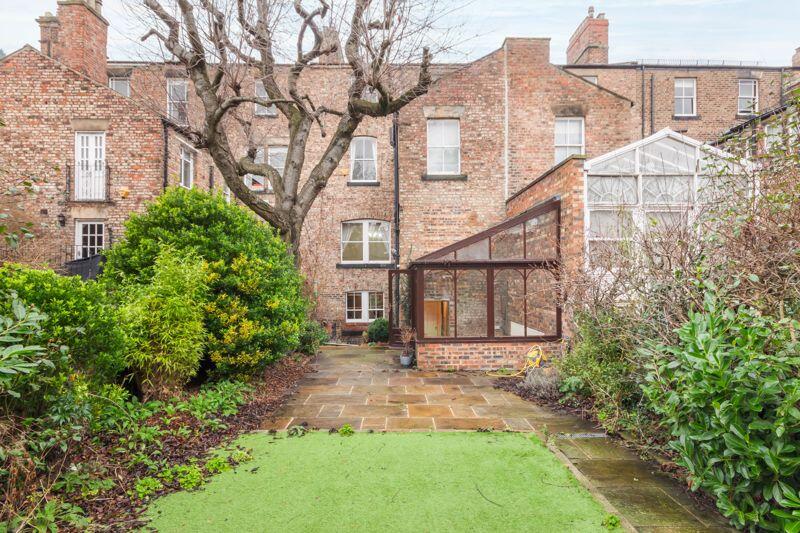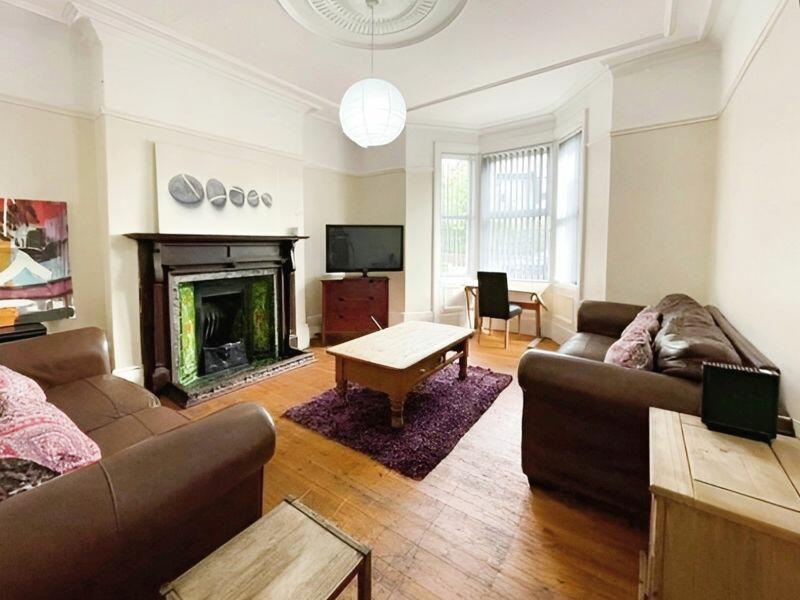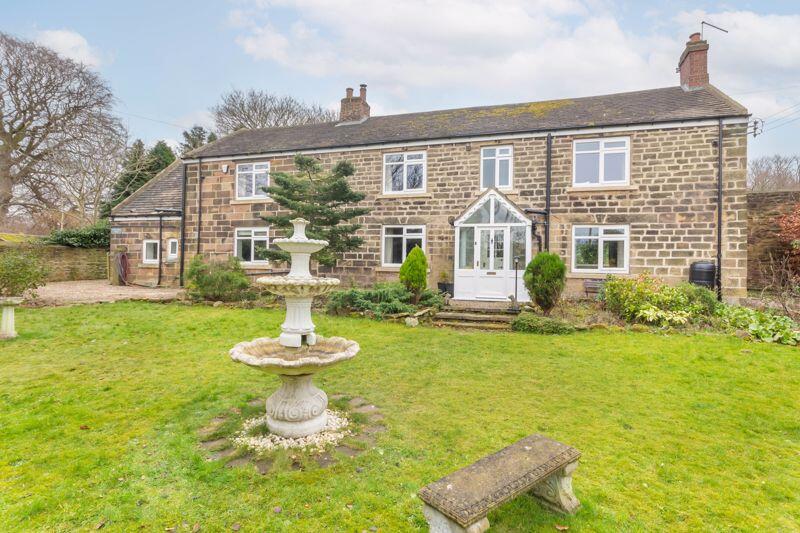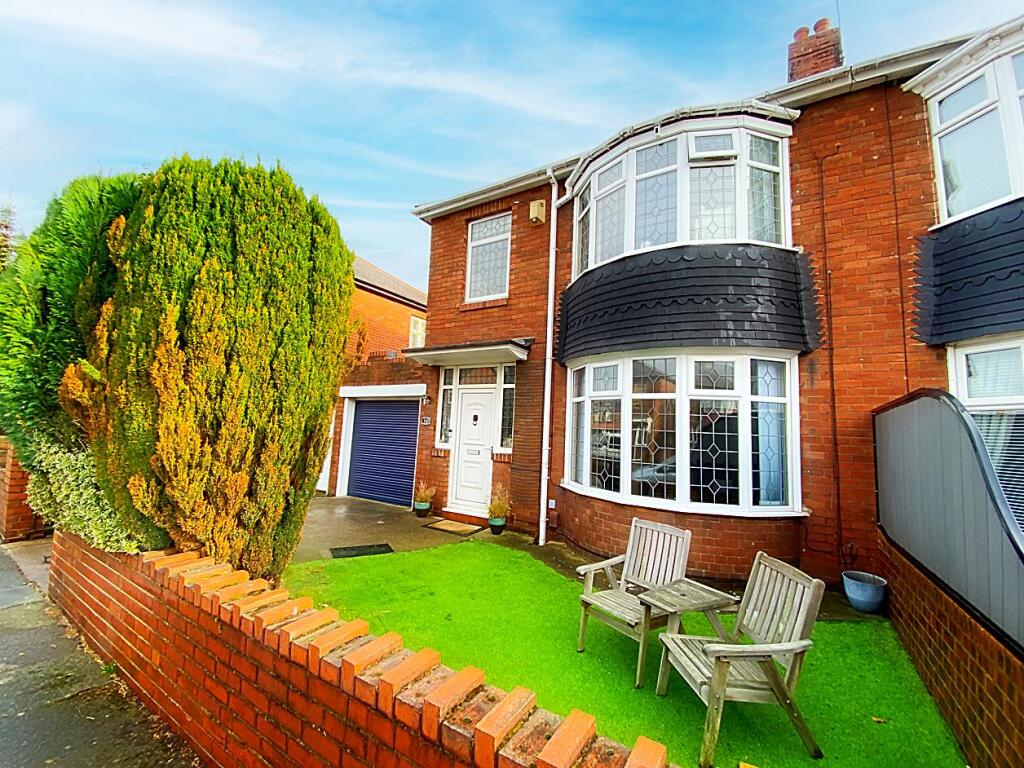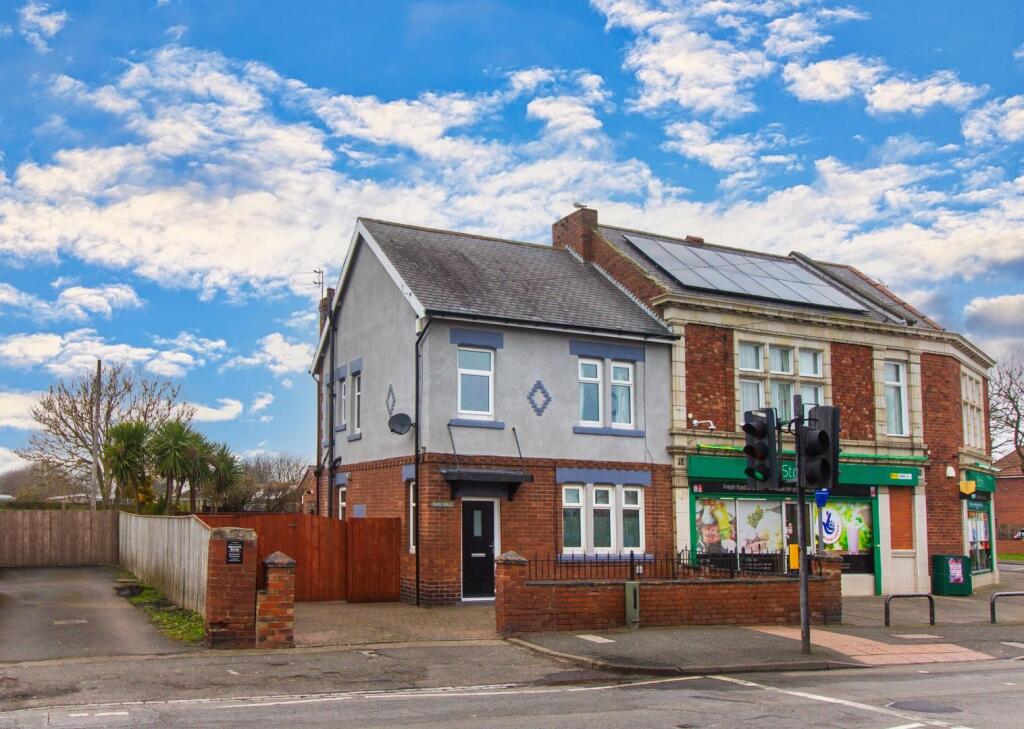ROI = 11% BMV = -7.25%
Description
Super stylish, end terraced family home which was originally constructed in the early 1900’s and is one of only a handful of ‘Arts & Crafts’ inspired Edwardian architecture within the city, ideally located on Kingsland within the heart of Brandling Village Conservation Area. This well presented and stylish home manages to mix period charm and modern detail with ease and is also ideally set close to outstanding local independent and state schooling, the shops and cafes of Clayton Road, Jesmond Metro Station and is only a short walk into central Jesmond, Newcastle City Centre and Universities. This stunning property boasts a beautiful open plan kitchen/diner with contemporary refitted kitchen, generous lounge, six bedrooms and two re-fitted bathrooms. The property was purchased by the current owner in 2017 and has since undergone full renovation and modernisation throughout including a newly fitted combi boiler as well as Victorian style column radiators, and is now presented to an excellent standard both internally and externally. The internal accommodation comprises: Ground Floor: Entrance lobby/vestibule through to a beautiful reception hall with ¾ height wood panelled walls, period fireplace and walk-in cloak cupboard | Ground floor WC located under the stairs | A beautiful 20ft lounge with oak herringbone flooring, log burning stove and bay window with plantation shutters | Kitchen/diner situated to the rear with working period fireplace and bi-folding glazed doors overlooking the rear courtyard | The kitchen benefits from stylish cabinetry, quartz worktops and integrated appliances throughout First Floor: Bedroom One with oak herringbone flooring and south facing walk-in bay window with plantation shutters | Bedroom Two is a further double with period fireplace | Bedroom Three is also a double | Family bathroom with electric underfloor heating and a three piece suite including a freestanding roll-top bath Second Floor: Three further bedrooms, two of which are comfortable doubles, and a beautifully presented family shower room with electric underfloor heating and a three piece suite | Second floor landing with skylight and characterful arch | Access to the fully insulated, strengthened and boarded out loft with light source and ample storage space Externally, the property offers a well presented and low maintenance, south facing town garden to the front with wrought iron railings and gates. The property also enjoys a private, block paved rear courtyard with planted borders and a brick built store room with electric roller shutter door, felt roof, power supply and EV charging point. This incredible period home simply must be viewed to fully appreciate the quality of accommodation on offer in this outstanding central location. Services: Mains gas, electric, water & drainage | Council Tax: Band F | Tenure: Freehold | Energy Performance Certificate: Rating D
Find out MoreProperty Details
- Property ID: 158485202
- Added On: 2025-02-20
- Deal Type: For Sale
- Property Price: £850,000
- Bedrooms: 6
- Bathrooms: 1.00
Amenities
- Super stylish end terraced family home
- Renovated to an excellent standard throughout
- South facing town garden & private rear courtyard
- Outstanding location within the heart of Jesmond

