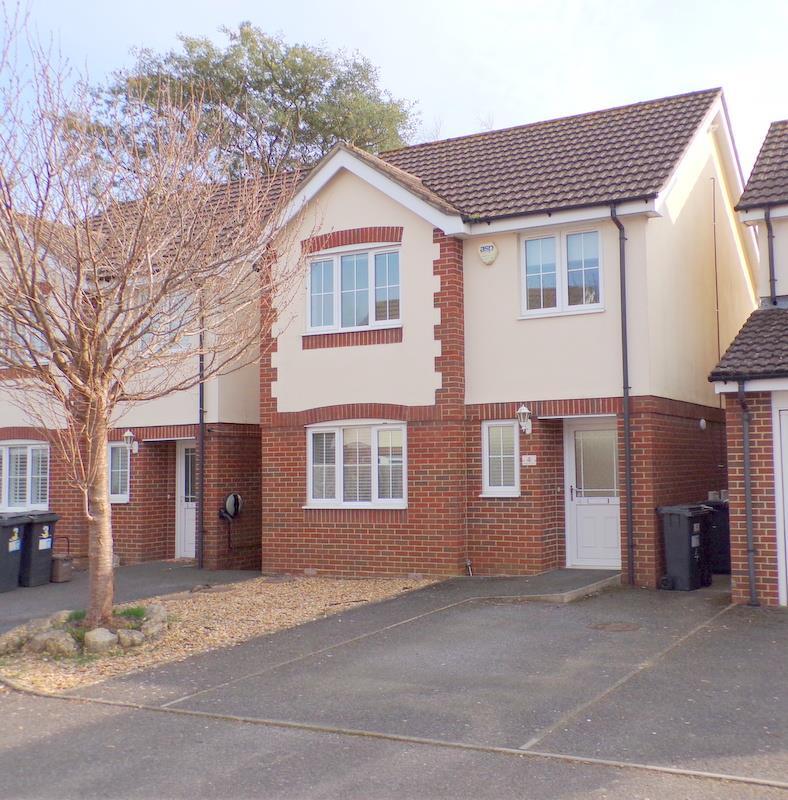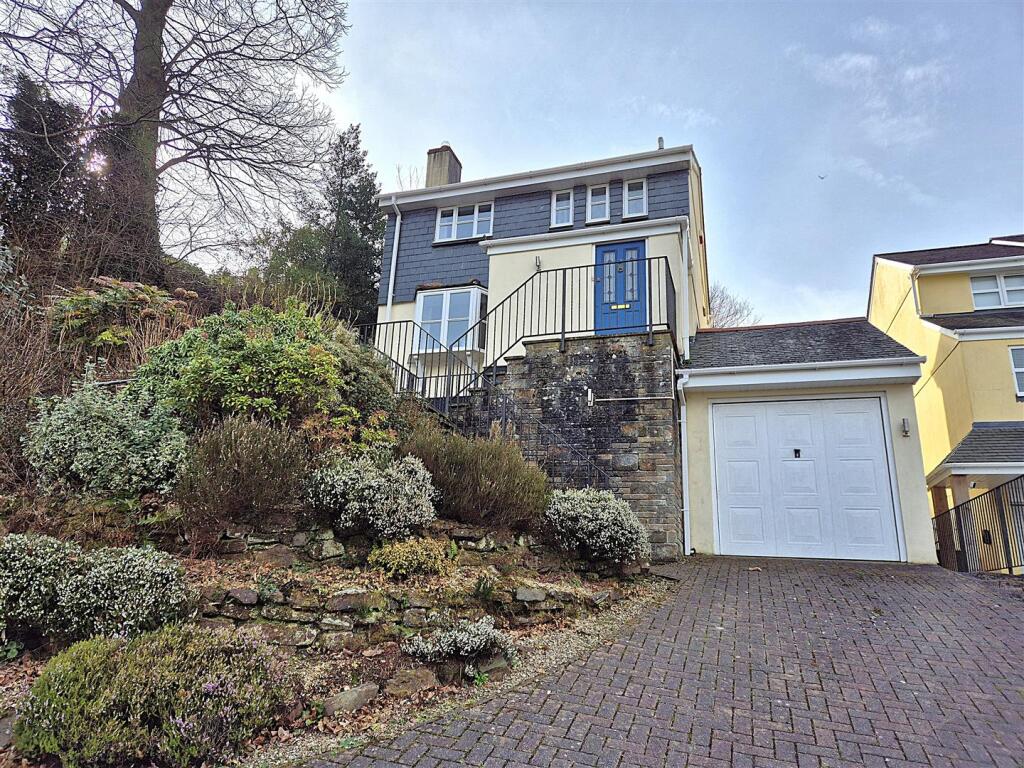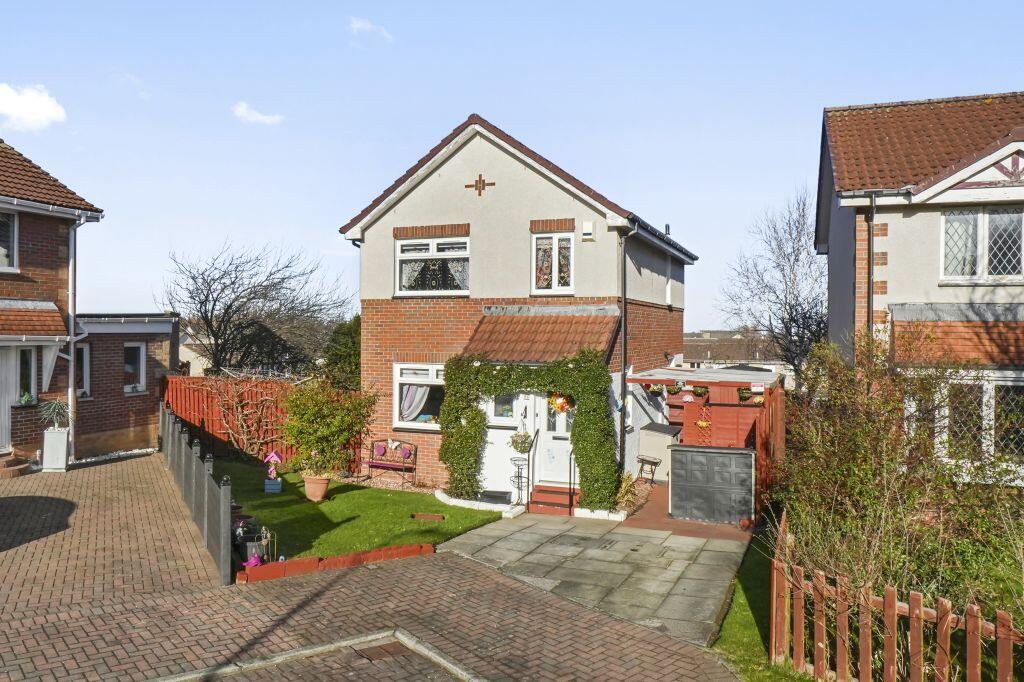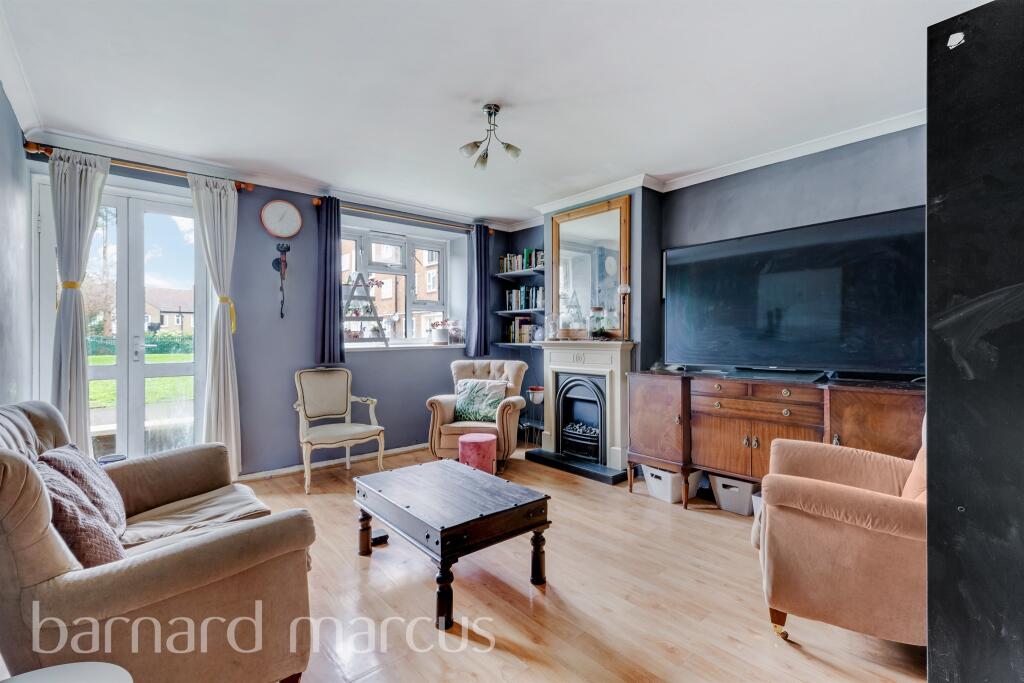ROI = 7% BMV = 4.53%
Description
SIMPSONS ESTATE AGENTS are truly delighted to bring to the market this fantastic opportunity to acquire this fully redecorated 3 bedroom detached house in Ashstead Gardens, a modern development of 5 units build in 2005. Offering 3 bedrooms, cloakroom, family bathroom, modern kitchen/diner, generous rear garden and a garage positioned to the front of the property. The home is Located only a short walk from Muscliff First School and the Grammar schools. Public transport links are on Broadway Lane or Castle Lane West along with a host of local shops and a post office. An added bonus being the close proximity to beautiful countryside, river walks and a nature reserve. THE PROPERTY IS BEING OFFERED WITH NO ONWARD CHAIN. Entrance - On entering the property via a modern Upvc door with glazed inlay, you are welcomed into the light and bright entrance hall with smooth plastered walls and ceiling and coving, radiator, wood effect flooring, cloak room , door leading to the ground floor accommodation and stairs leading to the first floor. Cloakroom - 2.20 1.04 (7'2" 3'4") - A modern cloak room with smooth plastered walls, ceiling, and coving, Low level WC, hand basin , radiator, Upvc window to the front aspect, wood effect flooring. Lounge - 4.8 x 4.3 max narrows to 2.7 (15'8" x 14'1" max na - A wonderful room flooded with light ,radiator, smooth plastered walls and ceiling, under stair storage. carpeted flooring, Upvc window to the front aspect, opening to the well appointed kitchen diner. Kitchen - 5.34 x 2.00 (17'6" x 6'6") - A very nice and well appointed room with a full selection wall and floor units in a light wood with chrome handles .stone effect work tops, tiled splash back, gas hob with extractor fan,stainless steel sink, smooth ceiling with down lights, wood effect flooring, spaces for a selection of white goods, Upvc window to rear aspect as well as a set of Upvc French style doors offering direct access to the southerly rear garden. Bedroom 1 - 3.50 x 2.64 (11'5" x 8'7") - A very nice size room with a good selection of fitted wardrobes, carpet flooring ,radiator smooth walls and ceiling with coving, Upvc window to the rear aspect. Bedroom 2 - 3.54 x 2.70 (11'7" x 8'10") - A delightful bedroom with carpeted flooring ,fitted wardrobes, smooth walls and ceiling, Upvc window to the front aspect. Bedroom 3 - 2.70x 1.90 (8'10"x 6'2") - A nice size third bedroom with carpet flooring, smooth plastered walls and ceiling with coving. radiator, Upvc window to the front aspect. Bathroom - 2.60 x 1.20 (8'6" x 3'11") - A very nicely presented bathroom with a modern with suite, bath with glass shower screen, low level WC, hand basin. radiator , smooth plastered walls and ceiling with LED down down lights, Upvc window to rear aspect, with part tiled walls and splash back, wood effect flooring. Outside Space - Private road leading to the house with a garage and parking. The front is laid to hard standing with a path to side of the house leading to rear garden. The rear garden is of a southerly aspect and is laid to Astro turf lawn with a patio seating area all boarded with 6ft fencing.
Find out MoreProperty Details
- Property ID: 158481440
- Added On: 2025-02-20
- Deal Type: For Sale
- Property Price: £399,950
- Bedrooms: 3
- Bathrooms: 1.00
Amenities
- DETACHED HS BUILT IN 2005
- CLOAK ROOM
- THREE BEDROOMS
- GARAGE
- CLOSE TO POPULAR SCHOOLS
- VACANT
- PARKING FOR TWO
- MODERN BOILER
- RE-DECORATED




