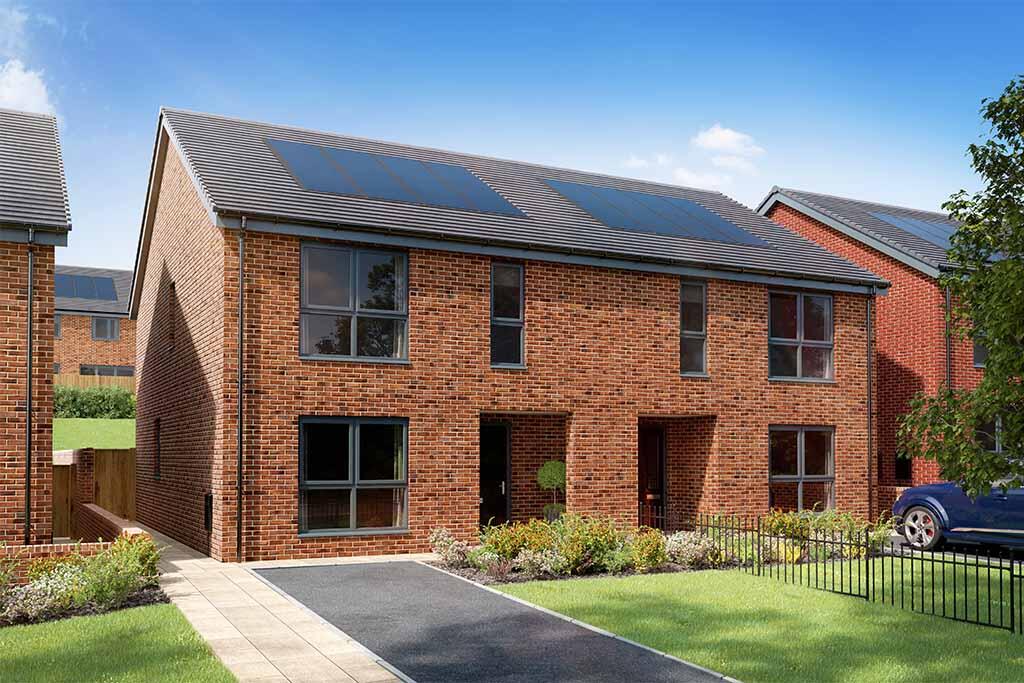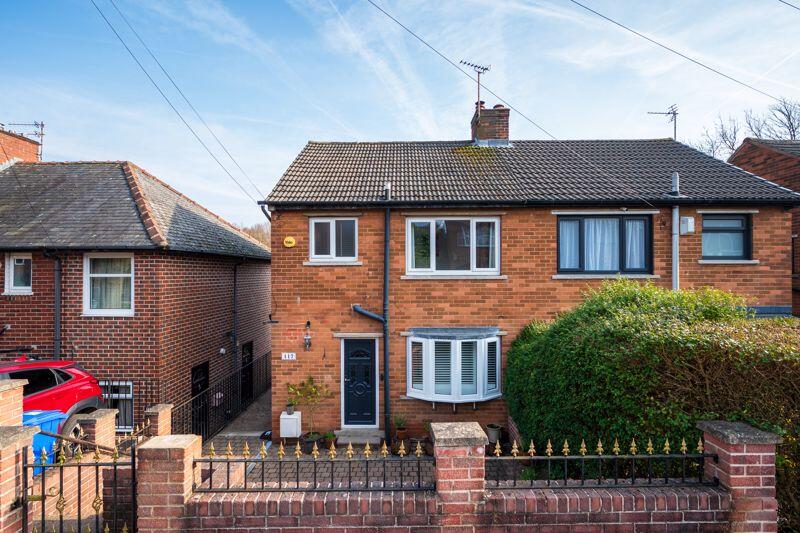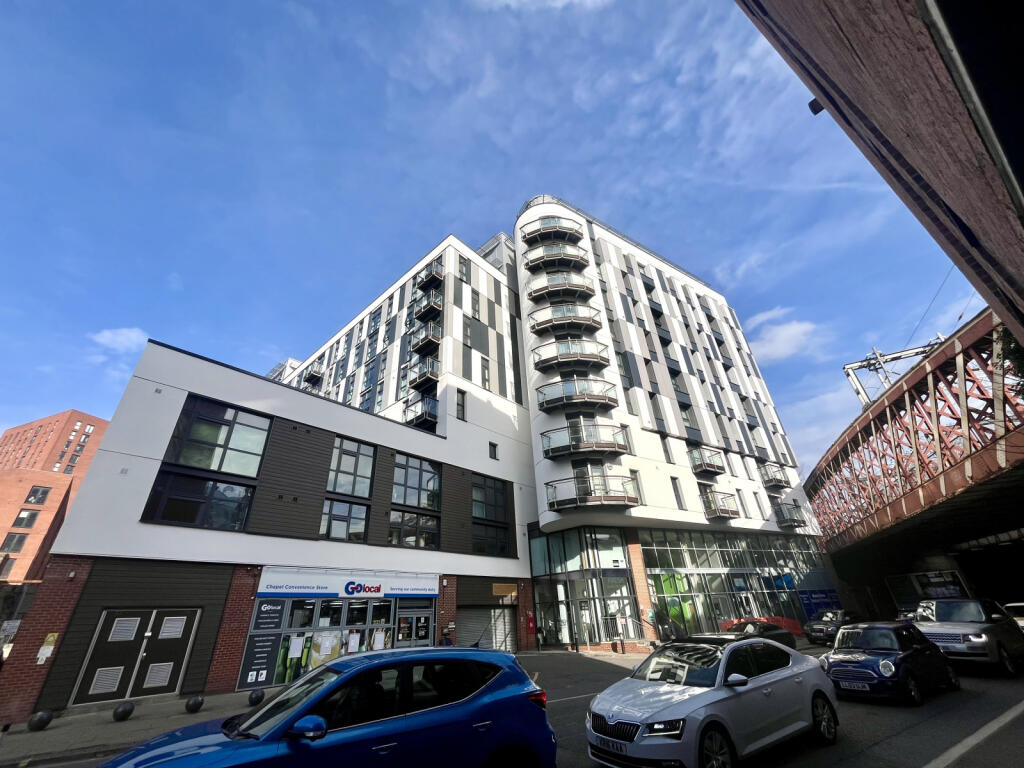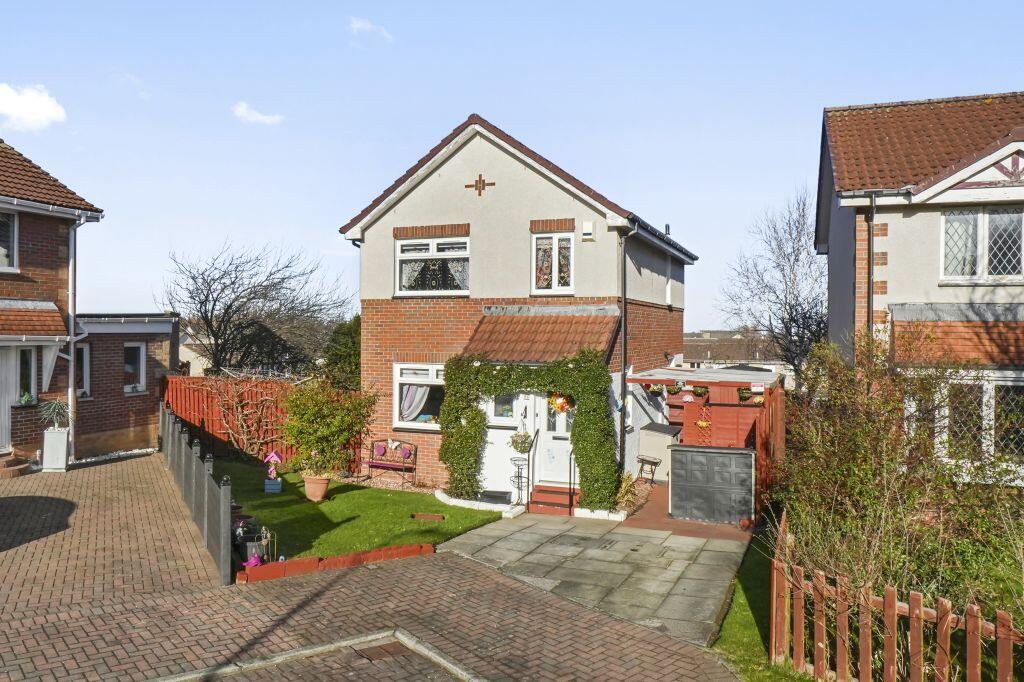ROI = 5% BMV = -45.56%
Description
Incentives. Flooring package..Plot 29, The Loxley at Beckett Hill. The Loxley was designed with one thing in mind: mobility. With easy to access open- plan spaces, this innovative home truly offers living without limits.Entering through the front door immediately brings you into a spacious fully-fitted kitchen/dining area made for family meals and entertaining. Head further down the hallway and you'll also find a comfortable lounge area with handy doors to the garden. While a discrete WC at the back of the property and two separate storage areas make this an effortlessly practical home.On the first floor, all three bedrooms are easily accessible from a central landing. A family bathroom with full-size bath is also easy to reach from every room.Advanced Energy Efficient HomeThis home includes advanced energy-saving features, such as PV panels, EV charging point, advanced insulation, high performance double glazing and a modern, efficient boiler, helping to use up to 65% less energy than an average older property* Tenure: Freehold. Council tax: Determined by your local authority. Estate management fee: None. Room Dimensions Ground Floor <ul><li>Kitchen/ Dining Room - 5000mm x 3447mm</li><li>Living Room - 4935mm (max) x 3447mm</li><li>WC - 1650mm x 2487mm</li></ul>First Floor <ul><li>Bathroom - 2950mm (max) x 2920mm(max)</li><li>Bedroom 1 - 4385mm x 3455mm</li><li>Bedroom 2 - 2740mm (max) x 6080mm</li><li>Bedroom 3 - 2957mm x 2525mm</li></ul>
Find out MoreProperty Details
- Property ID: 158476751
- Added On: 2025-02-22
- Deal Type: For Sale
- Property Price: £266,995
- Bedrooms: 3
- Bathrooms: 1.00
Amenities
- A modern 3 bedroom family home with added accessibility
- A fully-equipped open-plan kitchen for laid-back family living
- Appealing ground floor lounge with French doors leading into the garden
- Innovative energy-efficient design means lower living costs
- Three good-sized bedrooms and a modern
- minimal family bathroom
- Plenty of storage means minimal clutter
- 2-year Keepmoat fixtures & fittings and structural warranty
- 10-year structural warranty (first 2 years with Keepmoat
- further 8 years with NHBC)
- Make your home your own with Keepmoat Options
- Advanced energy-saving features including PV panels and EV charging point




