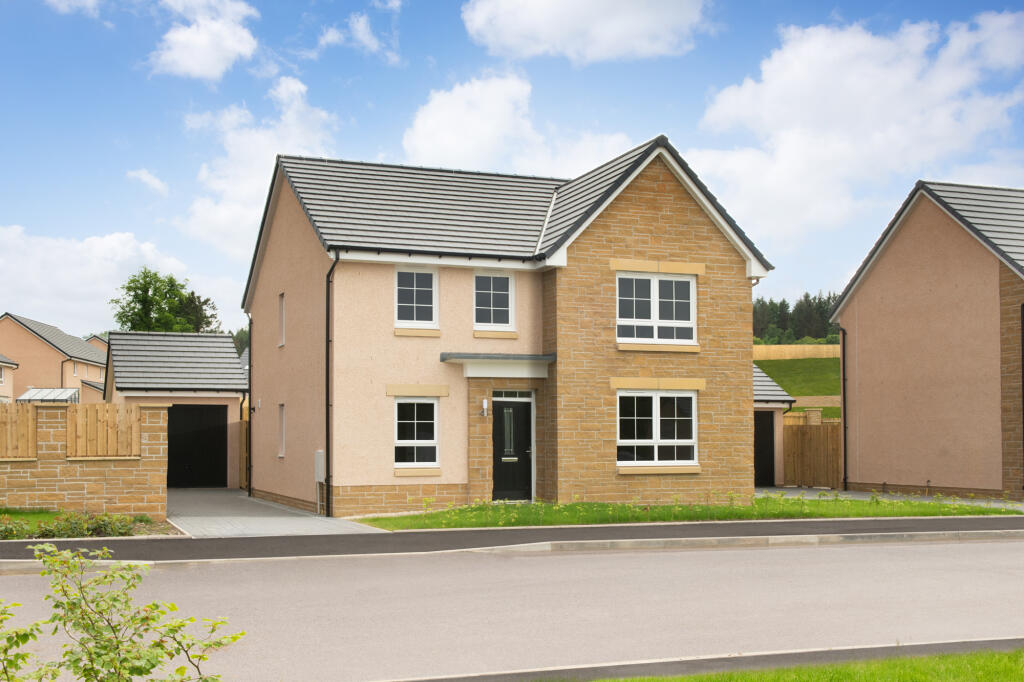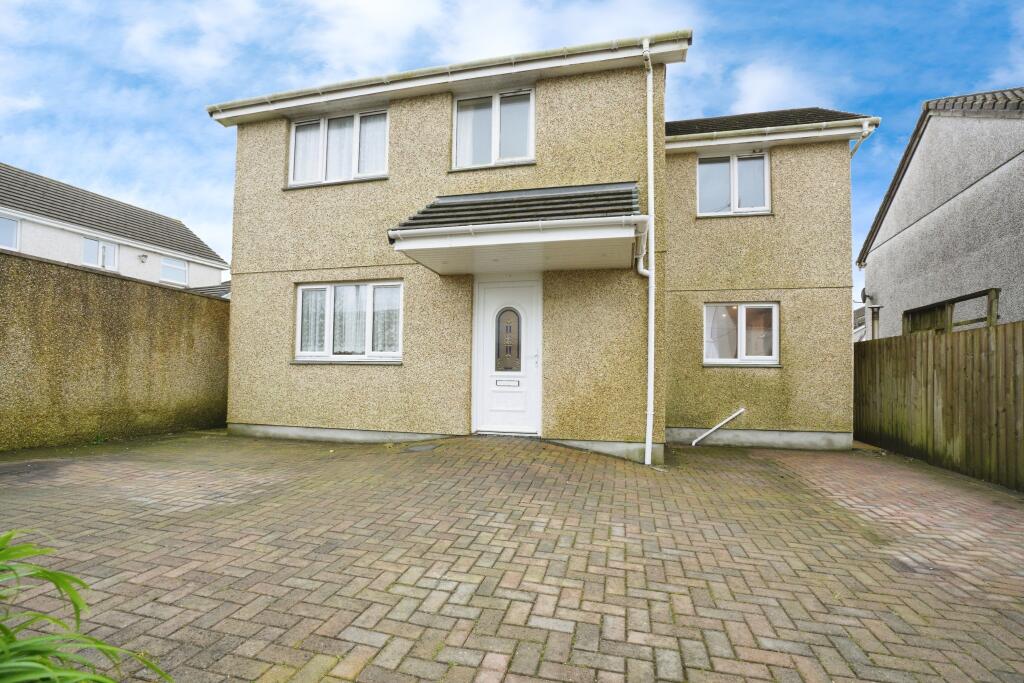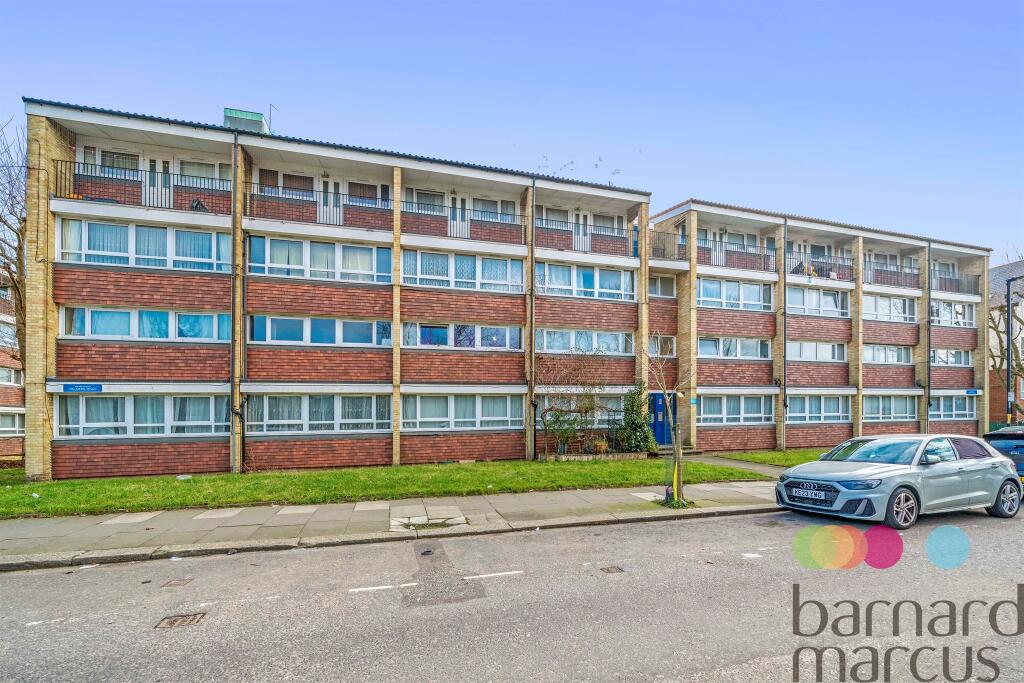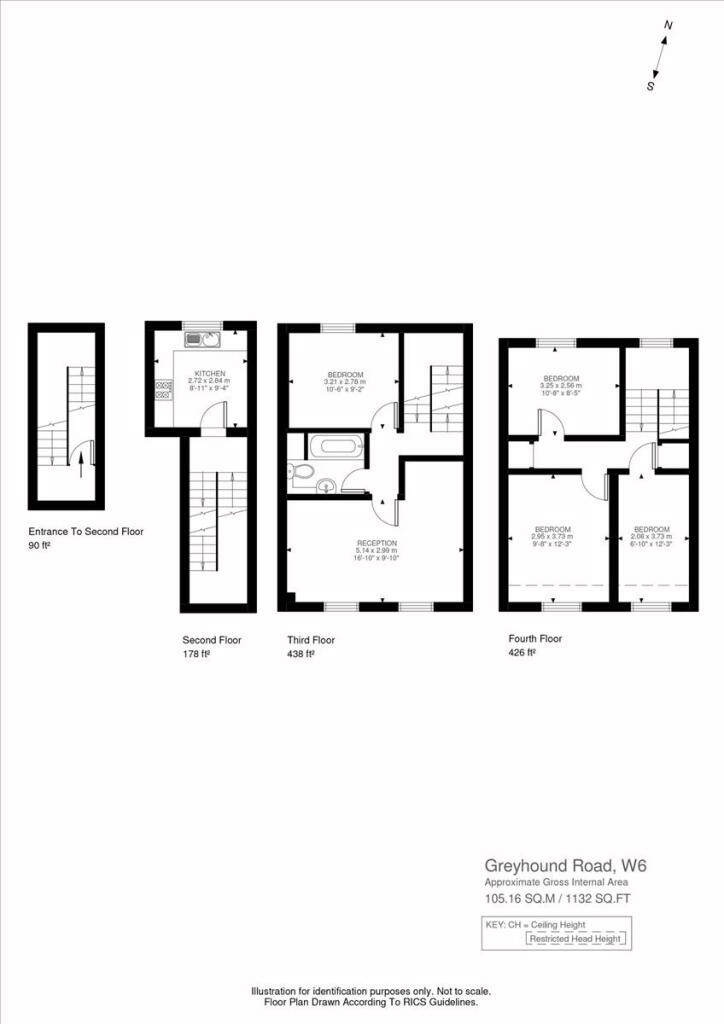ROI = 0% BMV = 0%
Description
The Ballater is a popular choice for growing families. Enjoy entertaining your loved ones in the impressive kitchen and dining area or gather in your light and spacious lounge. Working from home? The downstairs study is the perfect space to take important calls. Upstairs you will find your main bedroom with en suite shower room alongside 3 further double bedrooms and a family bathroom. Room Dimensions 1 <ul><li>Bathroom - 2705mm x 2324mm (8'10" x 7'7")</li><li>Bedroom 1 - 4538mm x 3755mm (14'10" x 12'3")</li><li>Bedroom 2 - 4408mm x 3753mm (14'5" x 12'3")</li><li>Bedroom 3 - 2877mm x 4062mm (9'5" x 13'3")</li><li>Bedroom 4 - 3121mm x 2987mm (10'2" x 9'9")</li><li>Ensuite 1 - 2181mm x 1407mm (7'1" x 4'7")</li></ul>G <ul><li>Kitchen / Dining - 6176mm x 4664mm (20'3" x 15'3")</li><li>Lounge - 5449mm x 3768mm (17'10" x 12'4")</li><li>Study Downstairs - 2868mm x 2553mm (9'4" x 8'4")</li><li>Utility - 2462mm x 1639mm (8'0" x 5'4")</li><li>WC - 1819mm x 1089mm (5'11" x 3'6")</li></ul>
Find out MoreProperty Details
- Property ID: 158472050
- Added On: 2025-02-20
- Deal Type: For Sale
- Property Price: £454,995
- Bedrooms: 4
- Bathrooms: 1.00
Amenities
- Detached family home
- Detached garage
- Private fully turfed garden
- Open-plan kitchen/diner
- Downstairs utility area
- Spacious lounge
- Great storage options
- 4 double bedrooms including main bedroom en suite
- Modern family bathroom
- Energy-efficient features included




