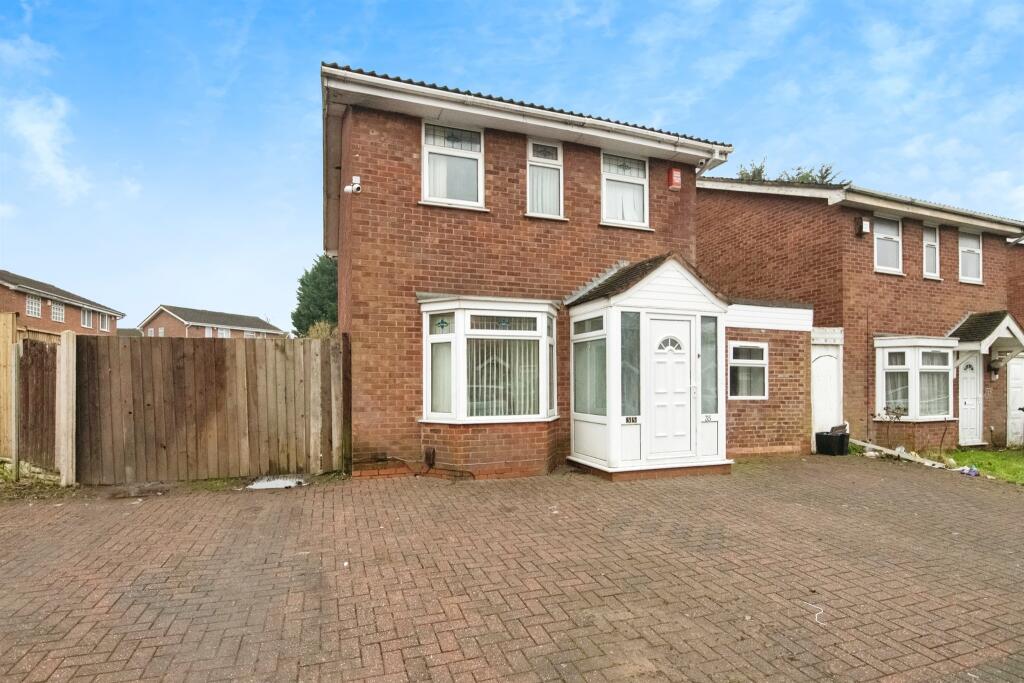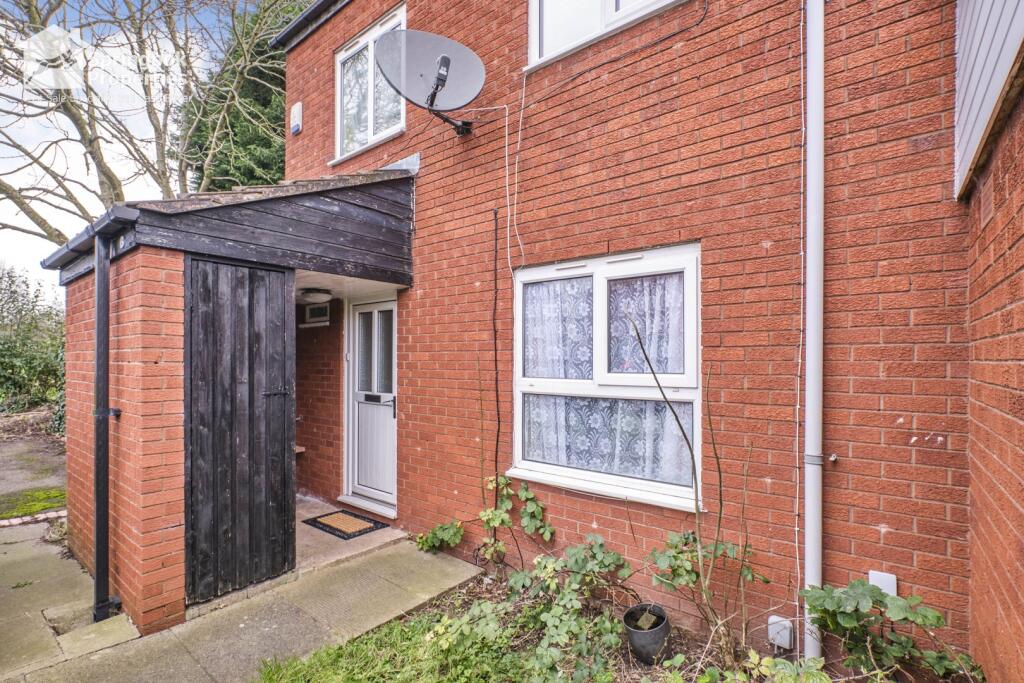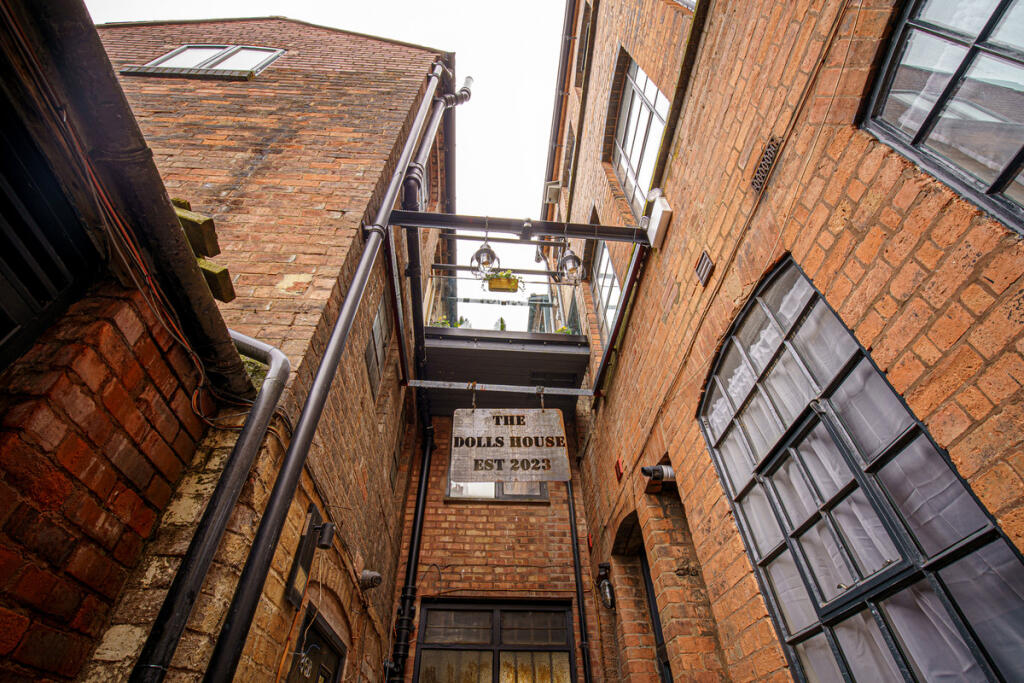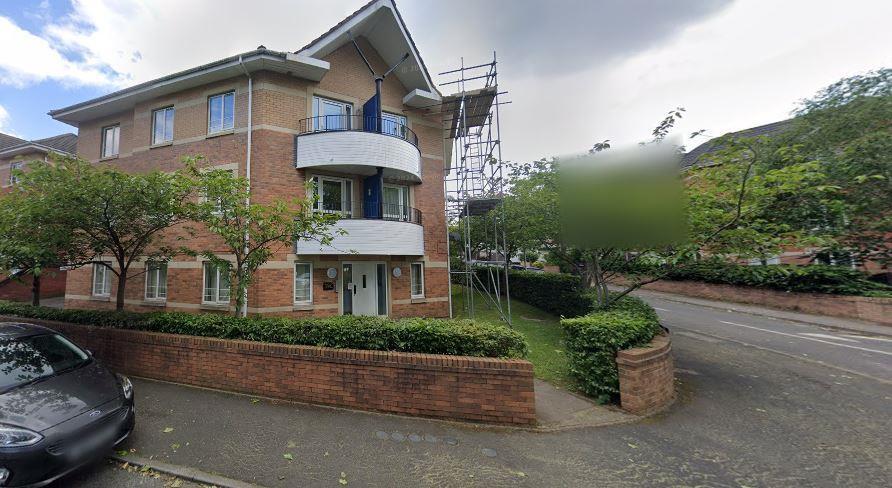ROI = 8% BMV = 5.11%
Description
SUMMARY Hot Properties in Birmingham! Discover amazing homes in Winson Green, perfect for growing families. Don't miss out on these limited opportunities! Contact Us Today DESCRIPTION Tudor Road, located in the B18 4DY postcode area of Birmingham, offers a variety of amenities and conveniences. Tudor Road is close to several shopping options. The Red Sea Shopping Centre on Soho Hill provides a range of outlet stores and brands. Additionally, the area is within easy reach of Birmingham's city centre, where you can find a wide array of shops, boutiques, and markets. There are several schools in the vicinity of Tudor Road. Notable ones include: King Edward VI Handsworth School for Girls, a selective academy for girls aged 11-18, Shireland Collegiate Academy, an outstanding-rated secondary school. City Road Primary School, a vibrant primary school with a focus on inclusive and fun learning environments. Tudor Road benefits from excellent transport links. It is well-served by local bus routes, providing easy access to Birmingham city centre and surrounding areas. The nearby Jewellery Quarter train station offers rail services to various destinations, making commuting convenient. Overall, Tudor Road in B18 4DY is a well-connected area with good shopping facilities and reputable schools, making it a desirable location for families and professionals alike. If you have any specific questions or need more details, feel free to ask! Approach The approach features a fully paved driveway with ample space for parking. Ground Floor Porch Enter through a uPVC double glazed porch, which features a convenient light point for added illumination. Entrance Hall The entrance hall features stairs rising to the first floor, a ceiling light point, and a radiator. It provides access to both the lounge and the reception room. Lounge The lounge boasts a double glazed bay window to the front aspect, laminate flooring, and ceiling light points. It features a modern radiator and an electric fire set in built-in storage. The lounge seamlessly flows through to the dining room. Dining Room The dining room features double glazed patio doors leading out to the rear and a double glazed window to the rear aspect. It includes access to under stairs storage, ceiling light points, laminate flooring, and a radiator. The dining room flows through to the kitchen. Kitchen The kitchen is well-equipped with a range of wall and base units and a breakfast bar. It features spotlights, part tiled walls, and a tiled floor. The kitchen includes a sink with drainer and mixer tap, a double glazed window to the rear aspect, plumbing for a washing machine, and a cooker hood extractor, and a radiator. Reception Room The third reception room offers versatile use and features a double glazed window to the front aspect, laminate flooring, a ceiling light point, and a radiator. Rear Garden The rear garden is private, enclosed by a fence, and includes a garage and parking for three cars. It also offers room for a potential extension. First Floor Landing The first floor landing provides access to a storage cupboard, all three bedrooms, and the shower room. It features a ceiling light point, a radiator, and a double glazed window to the side aspect. Bedroom One The bedroom features two double glazed windows to the front aspect, laminate flooring, a radiator, built-in wardrobes, and a ceiling light point Bedroom Two The bedroom features a double glazed window to the rear aspect, laminate flooring, a radiator, and a ceiling light point. Bedroom Three The bedroom features a double glazed window to the front aspect, laminate flooring, a radiator, and a ceiling light point. Shower Room The shower room is fully tiled and includes a shower cubicle, W.C., and a vanity hand wash basin. It features an obscured double glazed window to the rear aspect, an extractor fan, a radiator, and a ceiling light point. 1. MONEY LAUNDERING REGULATIONS - Intending purchasers will be asked to produce identification documentation at a later stage and we would ask for your co-operation in order that there will be no delay in agreeing the sale. 2: These particulars do not constitute part or all of an offer or contract. 3: The measurements indicated are supplied for guidance only and as such must be considered incorrect. 4: Potential buyers are advised to recheck the measurements before committing to any expense. 5: Connells has not tested any apparatus, equipment, fixtures, fittings or services and it is the buyers interests to check the working condition of any appliances. 6: Connells has not sought to verify the legal title of the property and the buyers must obtain verification from their solicitor.
Find out MoreProperty Details
- Property ID: 158468090
- Added On: 2025-02-22
- Deal Type: For Sale
- Property Price: £300,000
- Bedrooms: 3
- Bathrooms: 1.00
Amenities
- DETACHED PROPERTY
- THREE BEDROOMS
- DRIVEWAY
- UPSTAIRS FAMILY SHOWER ROOM
- LARGE GARAGE
- POTENTIAL TO EXTEND




