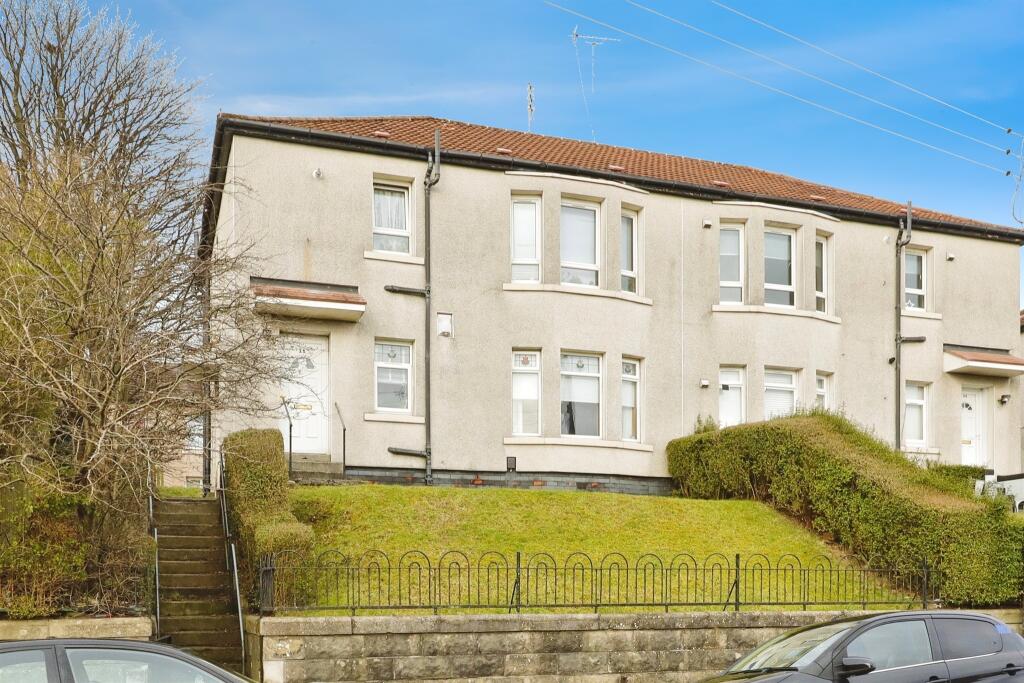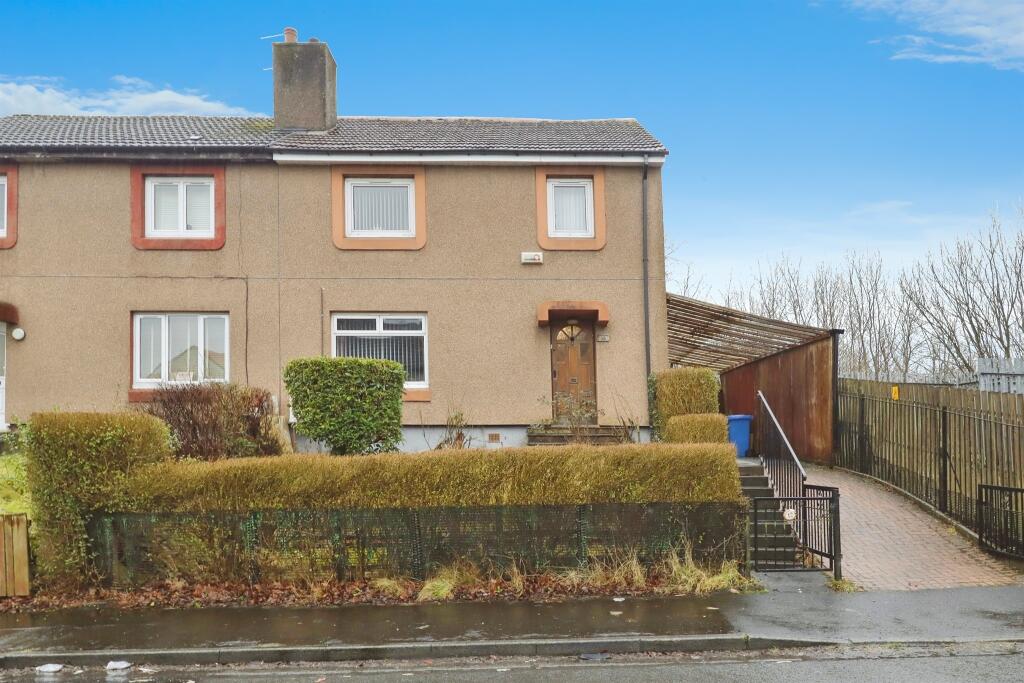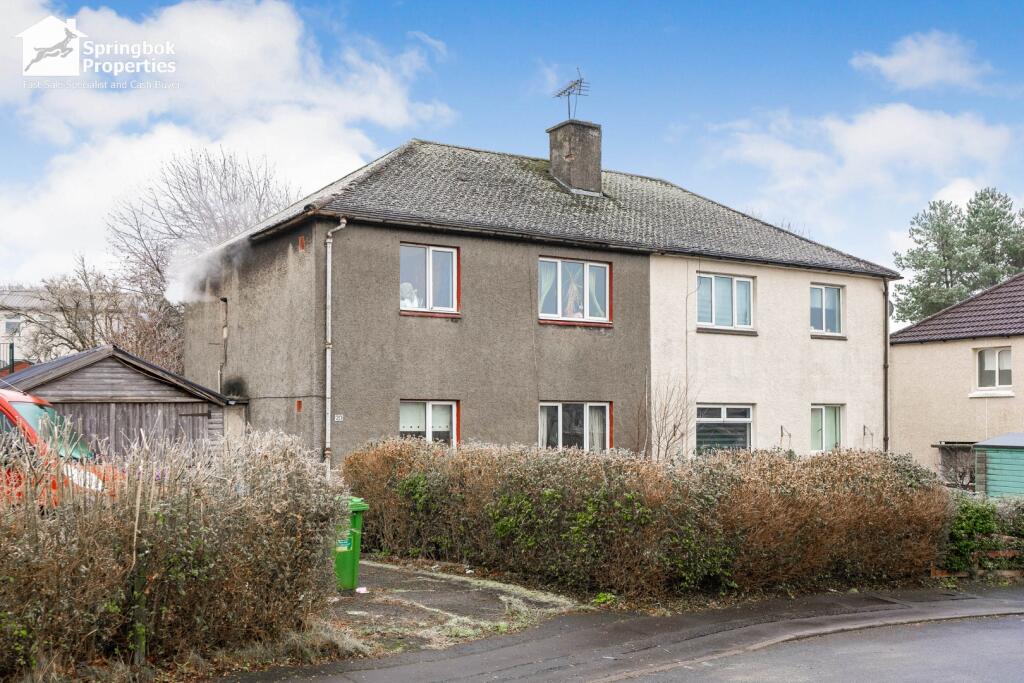ROI = 10% BMV = 2.0%
Description
SUMMARY This exceptional lower cottage flat is presented to the highest standards and features an inviting hallway, a generous lounge, a contemporary kitchen, two double bedrooms, a chic bathroom, and lovely gardens. It boasts a convenient location with easy access to local amenities and transport links. DESCRIPTION Upon entering the accommodation, you are welcomed by a spacious hall featuring two storage cupboards. The expansive lounge, filled with natural light from the bay window, showcases high-quality flooring that complements the bright décor. This area also comfortably accommodates a dining suite. The modern kitchen is equipped with a range of base and wall-mounted units, contrasting work surfaces, stylish splashback tiling, an integrated oven and hob, and space for additional freestanding appliances. The impressive principal bedroom boasts plush carpet flooring, elegant décor, and a large rear-facing window that maximises natural light. The second double bedroom is equally stylish. Completing the accommodation is a chic family bathroom. Externally, the property includes a private front garden and an allocated portion of the rear garden, as well as a communal drying area. Located in a highly desirable area, this property offers convenient access to Glasgow City Centre and the West End. Excellent transport options, including road, rail, and bus links, make commuting simple. The well-connected road network ensures easy travel throughout the central belt, while nearby amenities include supermarkets and schools at both primary and secondary levels. Hall Lounge 14' 8" Widest Points x 13' 6" Widest Points ( 4.47m Widest Points x 4.11m Widest Points ) Kitchen 10' 11" x 5' 9" ( 3.33m x 1.75m ) Bedroom 13' 6" Widest Points x 11' 7" Widest Points ( 4.11m Widest Points x 3.53m Widest Points ) Bedroom 10' 11" x 8' 11" ( 3.33m x 2.72m ) Bathroom 1. MONEY LAUNDERING REGULATIONS: Intending purchasers will be asked to produce identification documentation at a later stage and we would ask for your co-operation in order that there will be no delay in agreeing the sale. 2. General: While we endeavour to make our sales particulars fair, accurate and reliable, they are only a general guide to the property and, accordingly, if there is any point which is of particular importance to you, please contact the office and we will be pleased to check the position for you, especially if you are contemplating travelling some distance to view the property. 3. The measurements indicated are supplied for guidance only and as such must be considered incorrect. 4. Services: Please note we have not tested the services or any of the equipment or appliances in this property, accordingly we strongly advise prospective buyers to commission their own survey or service reports before finalising their offer to purchase. 5. THESE PARTICULARS ARE ISSUED IN GOOD FAITH BUT DO NOT CONSTITUTE REPRESENTATIONS OF FACT OR FORM PART OF ANY OFFER OR CONTRACT. THE MATTERS REFERRED TO IN THESE PARTICULARS SHOULD BE INDEPENDENTLY VERIFIED BY PROSPECTIVE BUYERS OR TENANTS. NEITHER SEQUENCE (UK) LIMITED NOR ANY OF ITS EMPLOYEES OR AGENTS HAS ANY AUTHORITY TO MAKE OR GIVE ANY REPRESENTATION OR WARRANTY WHATEVER IN RELATION TO THIS PROPERTY.
Find out MoreProperty Details
- Property ID: 158467319
- Added On: 2025-02-23
- Deal Type: For Sale
- Property Price: £110,000
- Bedrooms: 2
- Bathrooms: 1.00
Amenities
- Stunning Lower Cottage Flat
- Sought After Locale
- Convenient For Amenities & Transport Links
- Spacious Lounge
- Modern Kitchen
- Stylish Bathroom
- Two Double Bedrooms
- Gardens



