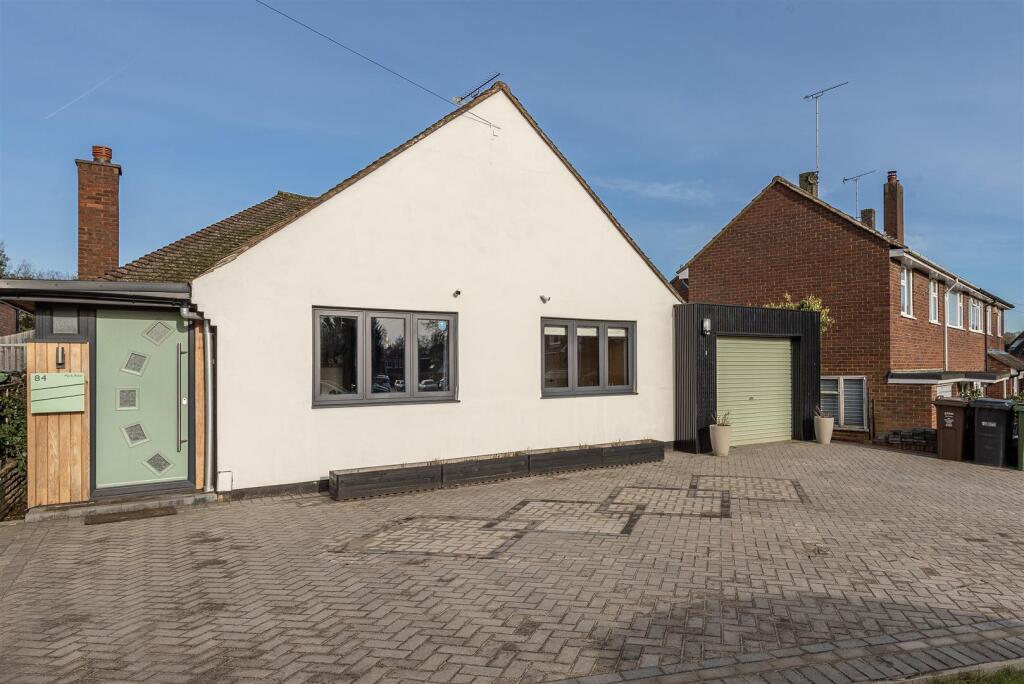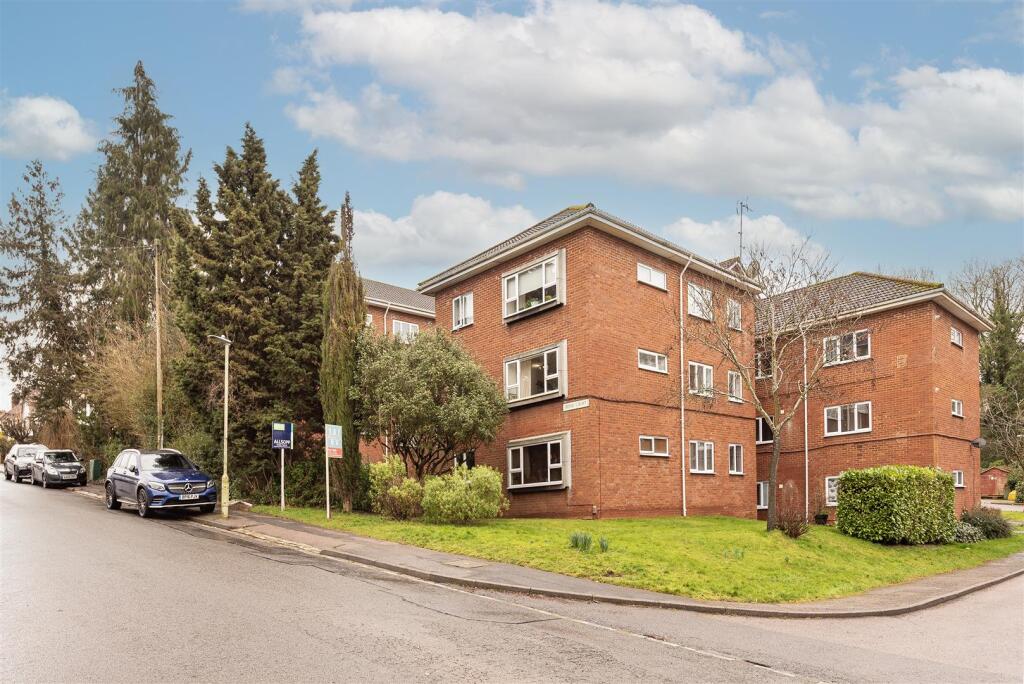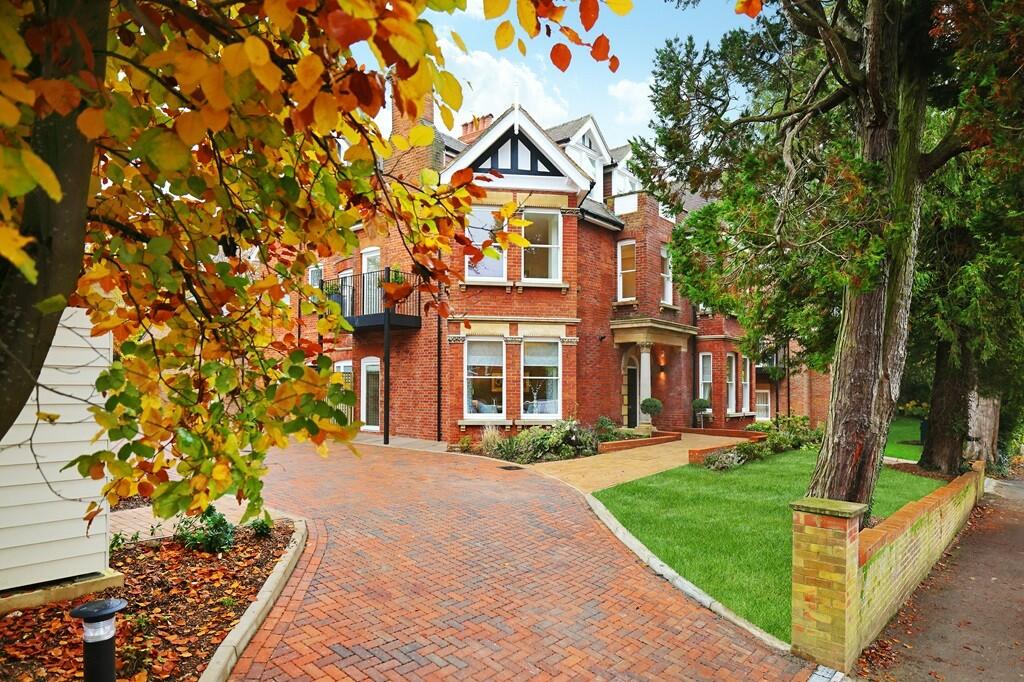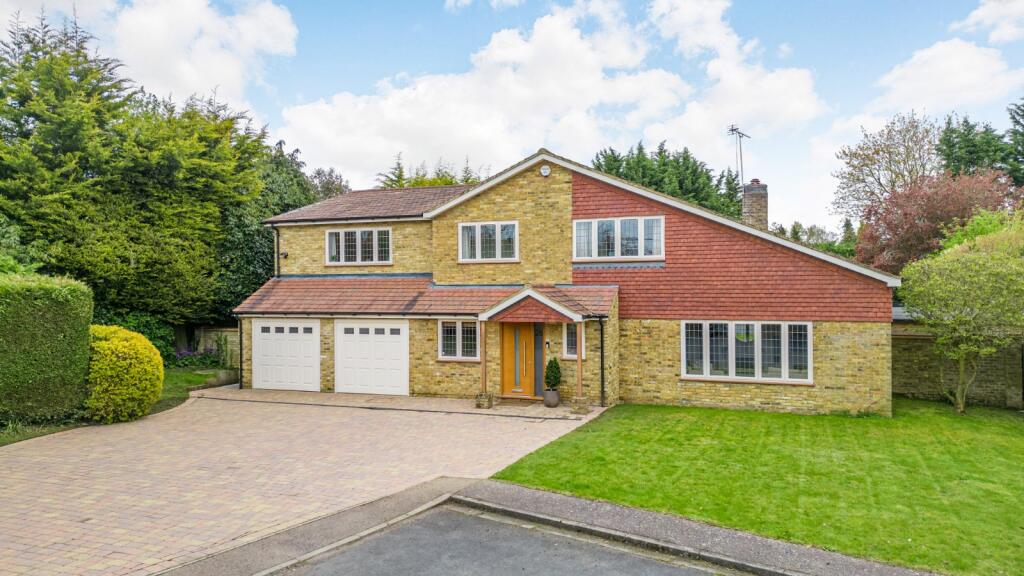ROI = 5% BMV = 3.18%
Description
A very well extended and renovated property by existing owner. This immaculate home offers excellent and versatile living space, with the Kitchen / Dining Room opening onto the 115 ft garden. Fantastic Home Office and Dining Pod. Planning permission granted to build a second storey, with two further rooms and a Bathroom. Ideally located for schooling and walking distance to the town centre and station. Entrance Hall - Living Room - 6.13 (max) x 3.63 (20'1" (max) x 11'10") - Kitchen / Dining Room - 5.63 x 3.60 (18'5" x 11'9") - Bedroom One - 3.83 x 3.02 (12'6" x 9'10") - Bedroom Two - 3.32 x 2.98 (10'10" x 9'9") - Bedroom Three - 3.32 (max) x 3.00 (10'10" (max) x 9'10") - Bathroom - Bedroom Four - 3.00 x 2.09 (9'10" x 6'10") - Wc - Home Office - 4.89 x 2.45 (16'0" x 8'0") - Dining Pod - 2.80 x 2.20 (9'2" x 7'2") - Integral Garage - 6.08 (max) x 3.10 (max) (19'11" (max) x 10'2" (max -
Find out MoreProperty Details
- Property ID: 158437808
- Added On: 2025-02-19
- Deal Type: For Sale
- Property Price: £1,095,000
- Bedrooms: 4
- Bathrooms: 1.00
Amenities
- Good size family home
- Flexible & ersatile living space
- Planning permission to extend further
- Impressive open plan Kitchen / Dining Room
- Home Office & Dining Pod
- Large rear garden 115 ft
- Garage & off-street parking
- Close to excellent schools
- Walking distance to town centre and station
- Circa 1,280 sq ft




