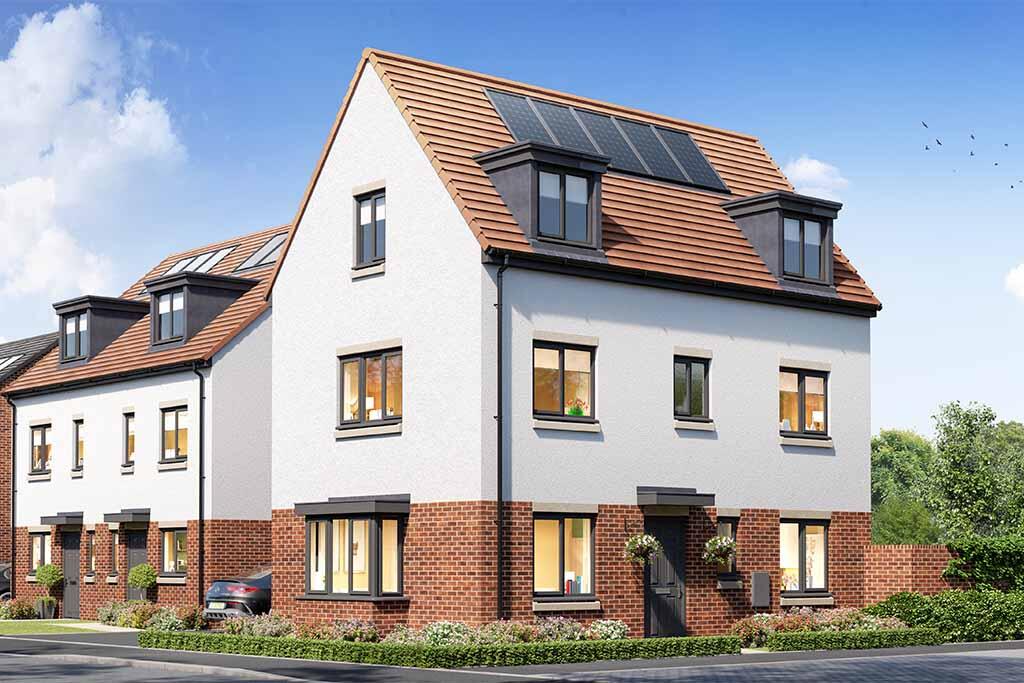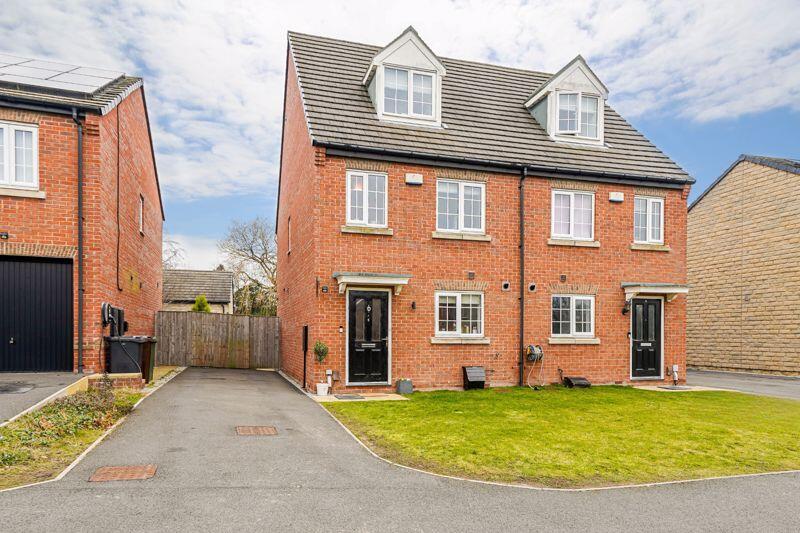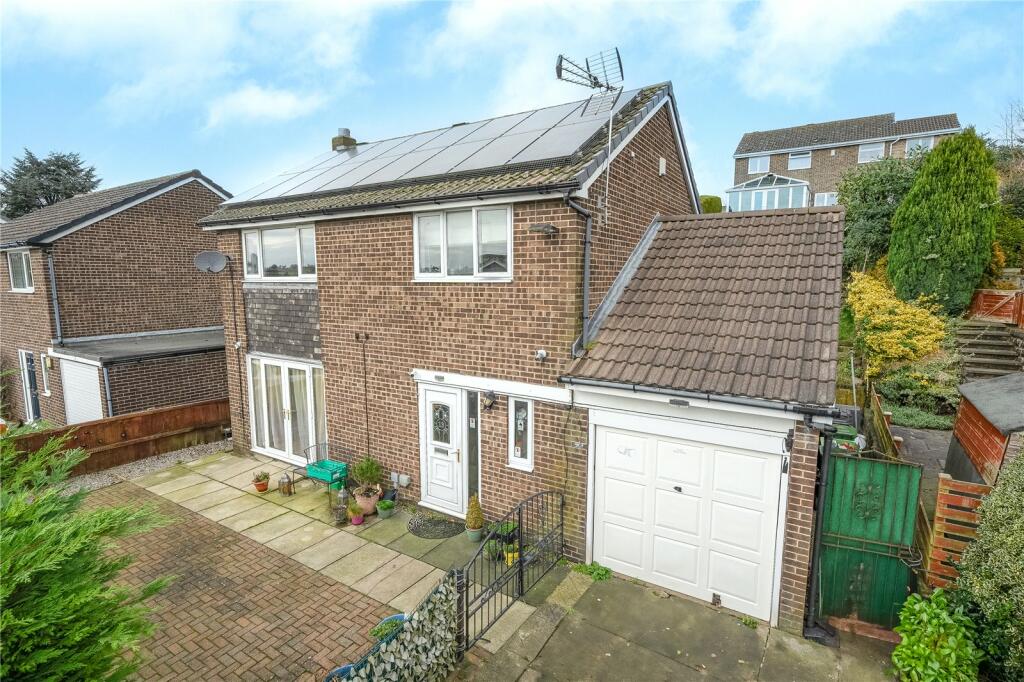ROI = 6% BMV = 7.52%
Description
Solar panels included with this home. .Plot 734, The Oldbury at Timeless. The Oldbury is a cleverly designed home spread over three floors with four bedrooms and three bathrooms. With stunning, well-planned living, the Oldbury is a great family home that gives everyone their own space. Downstairs is all about creating places for everyone to get together. The spacious lounge, complete with a feature bay window and the modern kitchen/diner with French doors onto the garden, are both ideal, family-friendly rooms. Plus, there's a handy WC and storage too. On the first floor there are two expansive double bedrooms, with an en-suite to the master bedroom and a stylish family bathroom. On the second floor there are two further bedrooms, a shower room and lots of storage space.Advanced Energy Efficient HomeThis home includes advanced energy-saving features, such as PV panels, advanced insulation, high performance double glazing and a modern, efficient boiler, helping to use up to 65% less energy than an average older property* Tenure: Freehold. Council tax: Determined by your local authority. Room Dimensions Ground Floor <ul><li>Kitchen / Dining - 3297mm x 5085mm or 10'10" x 16'8"</li><li>Lounge - 2949mm x 5085mm or 9'8" x 16'8"</li><li>WC - 1450mm x 1800mm or 4'9" x 5'11"</li></ul>First Floor <ul><li>Bedroom 1 - 3297mm x 3690mm or 10'10" x 12'1"</li><li>En suite - 3289mm x 1302mm or 10'9" x 4'3"</li><li>Bedroom 2 - 2937mm x 5085mm or 9'8" x 16'8"</li><li>Bathroom - 2200mm x 1900mm or 7'3" x 6'3"</li></ul>Second Floor <ul><li>Bedroom 3 - 3297mm x 4390mm or 10'10" x 14'5"</li><li>Bedroom 4 - 2949mm x 3458mm or 9'8" x 11'4"</li><li>Shower - 2540mm x 1150mm or 8'4" x 3'9"</li></ul>
Find out MoreProperty Details
- Property ID: 158423999
- Added On: 2025-02-22
- Deal Type: For Sale
- Property Price: £346,995
- Bedrooms: 4
- Bathrooms: 1.00
- Square Footage: 1287 sqft
Amenities
- 1287 sq. ft. of living space
- Spacious 2.5 storey
- four-bedroom home
- Modern lounge with feature bay window
- Stylish kitchen/diner with French doors
- Built-in storage on all floors
- Private garden
- Energy-saving features including PV panels and an EV charger
- Make your home your own with Keepmoat Options
- 2-year fixtures and fittings warranty with Keepmoat
- 10-year structural warranty - first 2 years with Keepmoat
- further 8 years with NHBC



