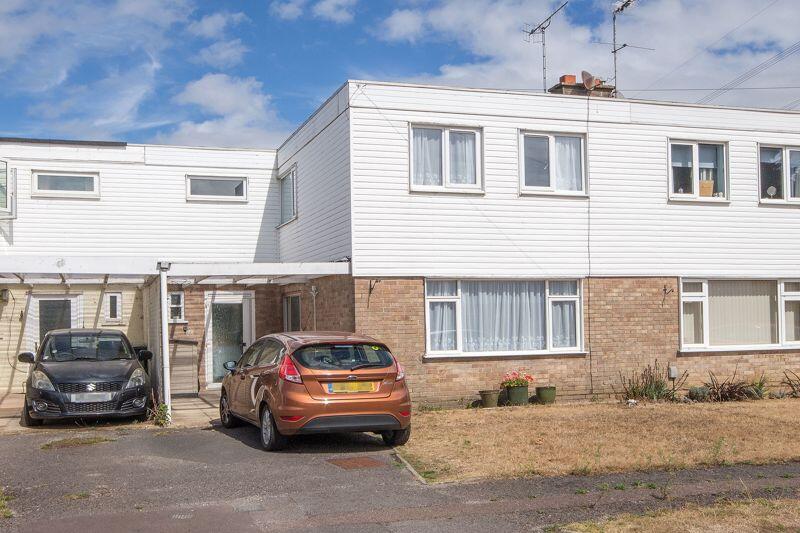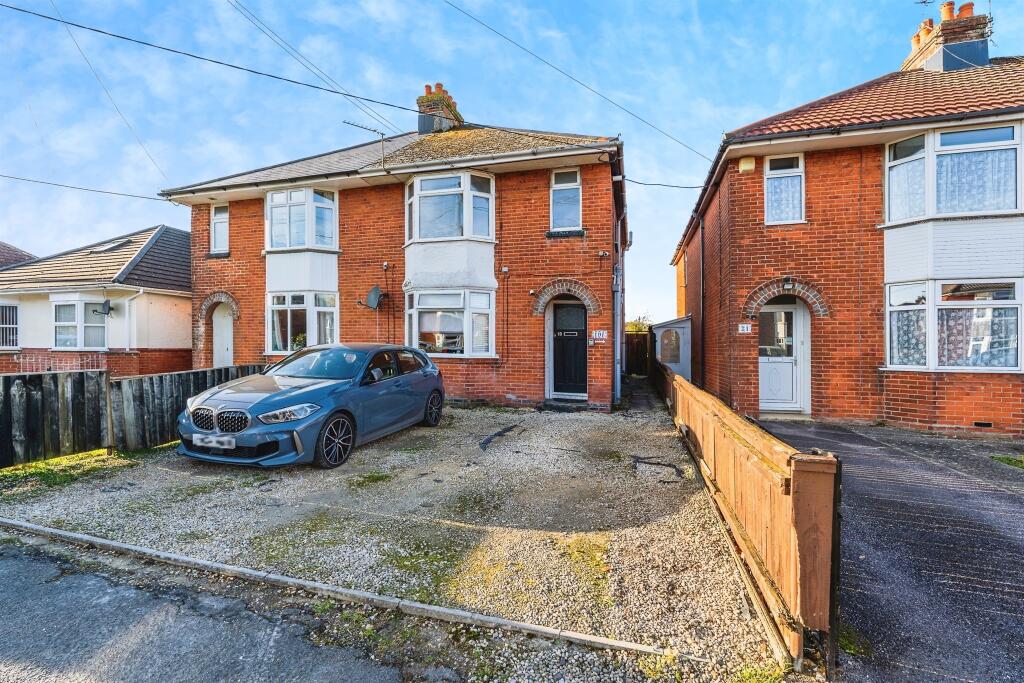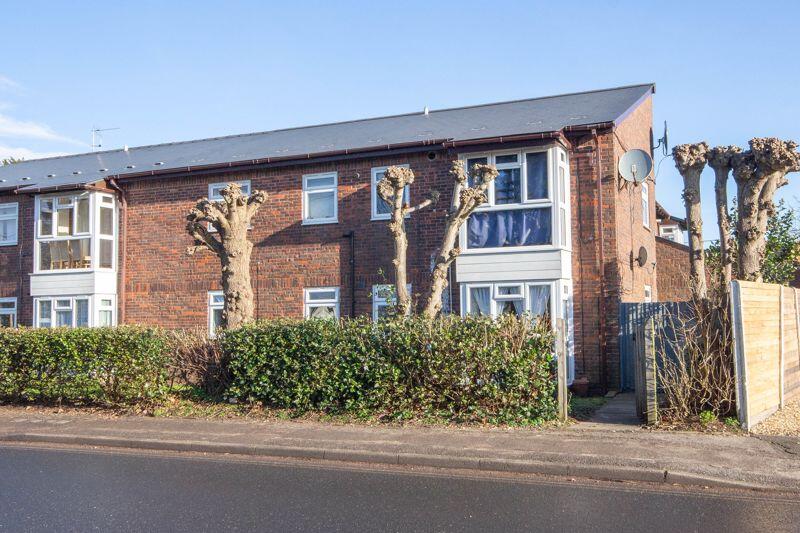ROI = 7% BMV = -1.07%
Description
Brantons Independent Estate Agents are pleased for sale this surprising spacious family home situated in a quiet cul-de-sac setting within central Totton. The ground floor layout is comprised of a generous lounge, dining room, refitted kitchen and W.C. The first floor accommodation consists of three generously proportioned bedrooms and a family bathroom. Additional benefits include driveway parking with carport and a low maintenance private rear garden. The location offer proximity to local amenities including shops, doctors surgery and transport links. Brantons suggest an early viewing will be necessary to fully appreciate the location and versatile accommodation on offer. Lounge 14' 7'' x 10' 10'' (4.44m x 3.31m) Dining Room 10' 11'' x 8' 8'' (3.33m x 2.65m) Kitchen 10' 10'' x 7' 10'' (3.31m x 2.40m) Bedroom One 14' 9'' x 11' 2'' (4.49m x 3.40m) Bedroom Two 11' 1'' x 8' 8'' (3.37m x 2.64m) Bedroom Three 10' 8'' x 8' 8'' (3.26m x 2.63m) Bathroom 7' 3'' x 5' 7'' (2.22m x 1.70m) Carport 18' 6'' x 9' 1'' (5.65m x 2.78m)
Find out MoreProperty Details
- Property ID: 158417246
- Added On: 2025-02-18
- Deal Type: For Sale
- Property Price: £330,000
- Bedrooms: 3
- Bathrooms: 1.00
Amenities
- Spacious Family Home
- Three Double Bedrooms
- Sizable Lounge
- Dining Room & Re-fitted Kitchen
- Family Bathroom & Downstairs W.C
- Driveway Parking & Carport
- Low Maintenance Rear Garden
- Quiet Cul-de-sac Location
- Recently Installed Central Heating System
- Rear Views Onto Test Valley Nature Reserve



