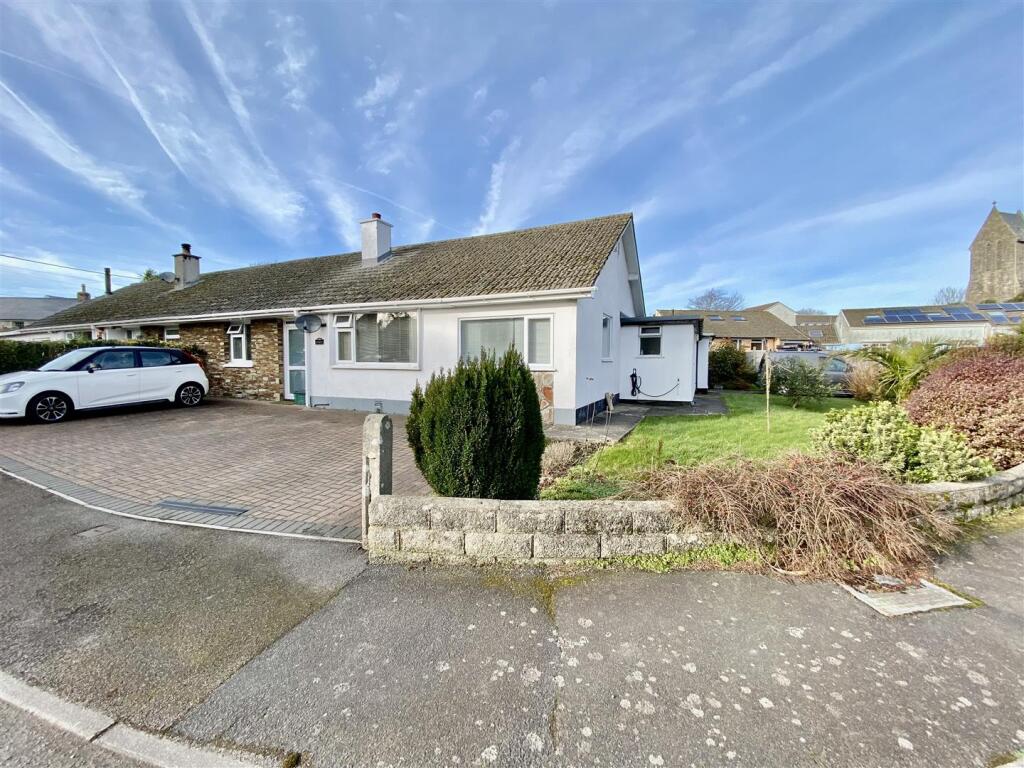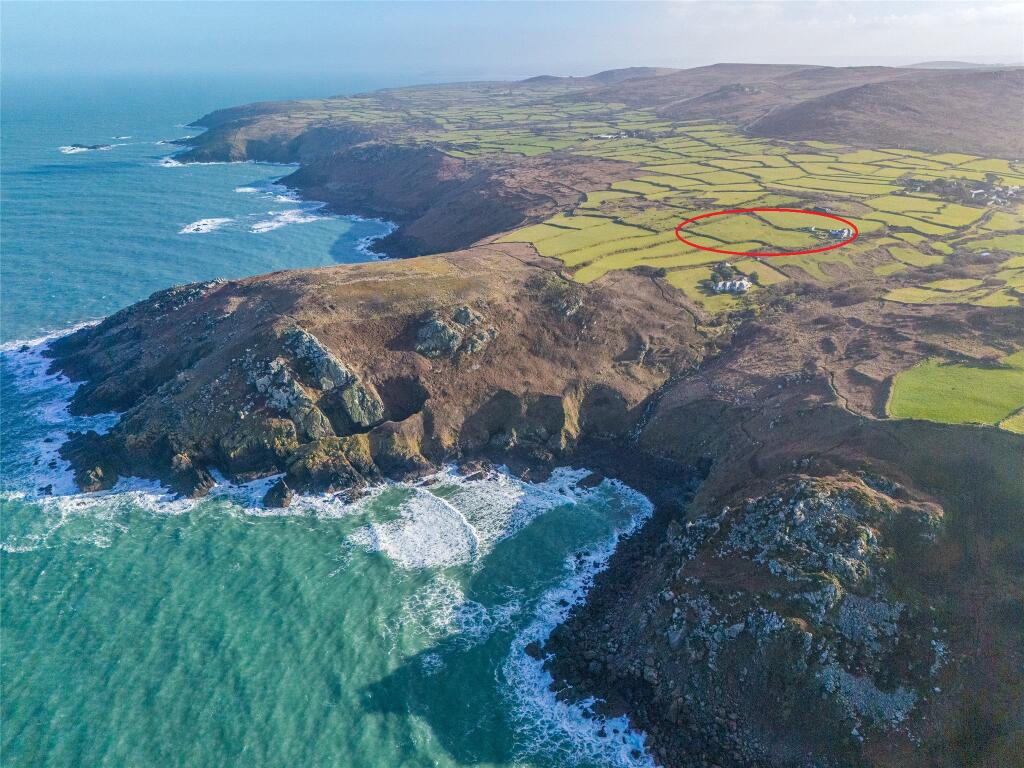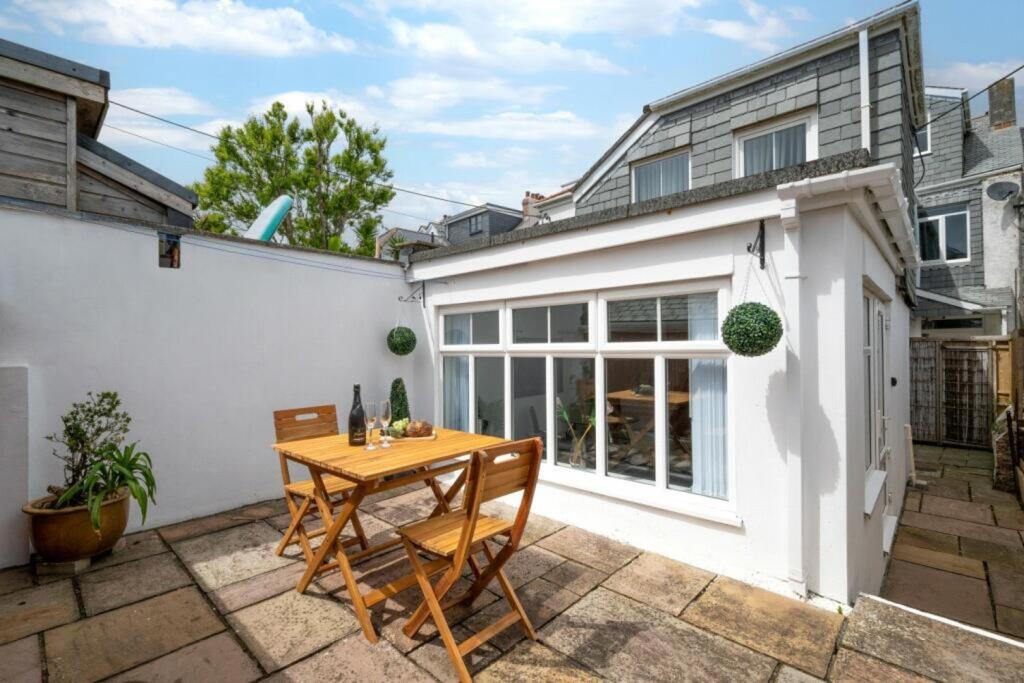ROI = 0% BMV = 0%
Description
Nestled in the tranquil Hellesvean Close of St. Ives, this charming semi-detached bungalow offers a delightful blend of comfort and space. With four well-proportioned bedrooms, this property is perfect for families or those seeking extra room for guests or a home office. The light and airy large lounge serves as the heart of the home, providing an inviting space for relaxation and entertainment. The enclosed rear garden is a wonderful feature, offering a private outdoor space for children to play or for hosting summer gatherings with friends and family. The property is situated on a corner plot, enhancing its appeal and providing additional outdoor space. Parking is a breeze with ample space for up to four cars, making it ideal for families with multiple vehicles or for those who enjoy hosting visitors. The quiet close adds to the charm, providing a peaceful environment while still being within easy reach of local amenities and the stunning coastline that St. Ives is renowned for. This property presents a fantastic opportunity for those looking to settle in a serene location while enjoying the benefits of a spacious and well-appointed home. Don't miss the chance to make this delightful bungalow your own. Entrance - Double glazed obscure front door with obscure picture window to the side opening into: Reception Porch - Carpet. Door and step up into: Reception Hall - Laminate flooring. Radiator. Loft access. Electric boiler heating the domestic hot water and radiators.. Doors opening into: Living Room - 6.35m x 4.70m (20'10 x 15'05 ) - This lovely light and airy room offers: Laminate flooring. 2 x radiators. Double aspect double glazed windows to the front and side aspects Bedroom - 3.56m x 3.18m (11'08 x 10'05 ) - Carpet. Radiator. Double glazed window to the front aspect. Fitted mirrored front wardrobe. Bedroom - 3.07m x 2.41m (10'01 x 7'11) - Carpet. Radiator. Double glazed window to the rear aspect. Fitted wardrobe with box cupboard above. Bedroom - 2.69m x 1.50m (8'10 x 4'11) - Carpet. Radiator. Double glazed window to the rear aspect. Bathroom - 2.31m x 1.50m (7'07 x 4'11) - Laminate flooring. Dual flush low level W/c. Panel bath with an electric shower over and a glazed shower screen to the side. Pedestal hand wash basin. Ladder towel rail. Tiled splashbacks and surrounds. Obscure double glazed window to the ear aspect. Extractor fan. Returning to the reception hall. There is a glazed door that opens into: Kitchen - 3.53m x 2.39m (11'07 x 7'10) - Laminate flooring. Base level units and drawers incorporating a dishwasher. Work surfaces above incorporating a stainless steel sink drainer with mixer tap above. Integrated Hotpoint 4 ring electric hob with a stainless steel extractor fan over and tiled splashbacks. Eye level units. Eye level oven grill with combi microwave above. Integrated fridge freezer. Double glazed window to the rear aspect overlooking the rear garden. From the kitchen there is a step down into: Dining Room/Garden Room - 5.46m x 2.29m (17'11 x 7'06) - Laminate flooring. Double door with window to side opening out onto the side parking area. Radiator. Double glazed patio doors opening out onto the enclosed rear garden. Doors opening into: Separate W/C - Laminate flooring. Dual flush low level W/c. Glazed obscure window to the side aspect. Wall mounted cupboard housing the electric meter. Bedroom - 4.37m x 2.69m (14'04 x 8'10 ) - Carpet. Radiator. Double glazed window to the side aspect. Outside - To the front of the property is driveway parking for 3 cars. To the side of the property is a lawn garden which is bordered by mature flowerbeds housing an number of shrubs and plants. The side garden leads around to the further parking space along with further access to the rear of the property. The rear garden is access from the garden room/dining room and offers a decked area ideal for those lazy summer afternoons to sit back and relax. From the decked area is an lawn garden and access into a block built garden store which also has plumbing for the washing machine and recces for an under counter fridge or freezer. The rear garden is fully enclosed and should prove suitable for both children and pets. Material Information - Verified Material Information Council tax band: C Council tax annual charge: £2082.25 a year (£173.52 a month) Tenure: Freehold Property type: Bungalow Property construction: Standard form Electricity supply: Mains electricity Solar Panels: No Other electricity sources: No Water supply: Mains water supply Sewerage: Mains Heating: Central heating Heating features: Double glazing Broadband: FTTC (Fibre to the Cabinet) Mobile coverage: O2 - Great, Vodafone - Great, Three - Good, EE - Good Parking: Private and Driveway Building safety issues: No Restrictions - Listed Building: No Restrictions - Conservation Area: No Restrictions - Tree Preservation Orders: None Public right of way: No Long-term area flood risk: No Coastal erosion risk: No Planning permission issues: No Accessibility and adaptations: None Coal mining area: No Non-coal mining area: Yes Energy Performance rating: E All information is provided without warranty. Contains HM Land Registry data © Crown copyright and database right 2021. This data is licensed under the Open Government Licence v3.0. The information contained is intended to help you decide whether the property is suitable for you. You should verify any answers which are important to you with your property lawyer or surveyor or ask for quotes from the appropriate trade experts: builder, plumber, electrician, damp, and timber expert.
Find out MoreProperty Details
- Property ID: 158398217
- Added On: 2025-02-18
- Deal Type: For Sale
- Property Price: £480,000
- Bedrooms: 4
- Bathrooms: 1.00
Amenities
- SEMI DETACHED BUNGALOW
- CORNER PLOT LOCATION
- 4 BEDROOMS
- LARGE LIGHT AND AIRY LIVING ROOM
- FITTED KITCHEN
- DINING ROOM/GARDEN ROOM
- PARKING FOR 4 CARS
- ENCLOSED REAR GARDEN
- QUIET CLOSE SETTING
- SCAN QR CODE FOR MATERIAL INFORMATION



