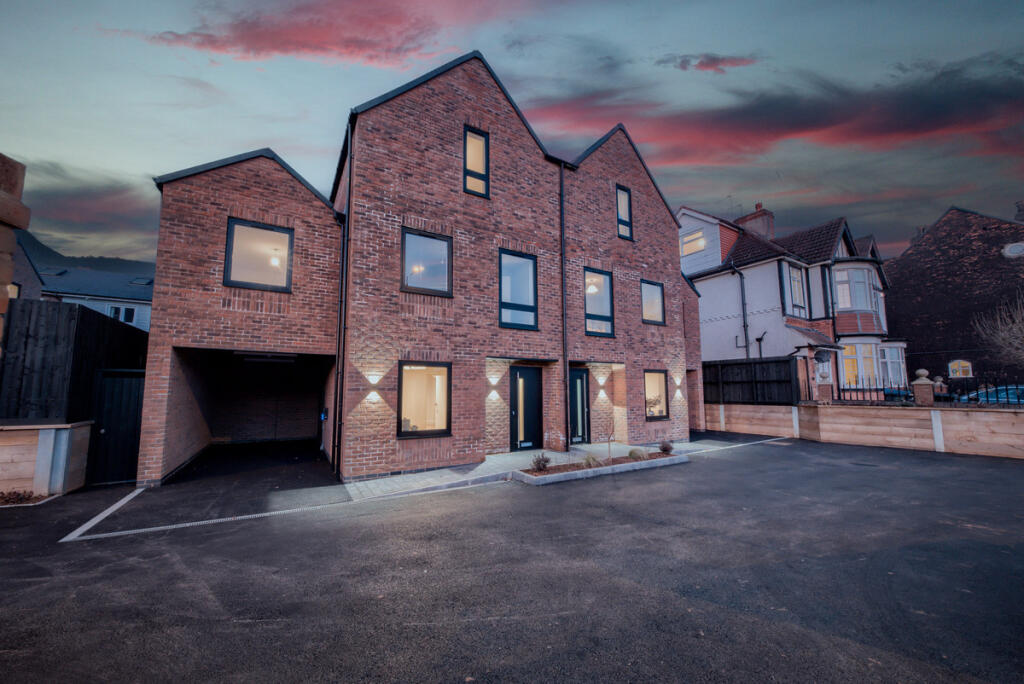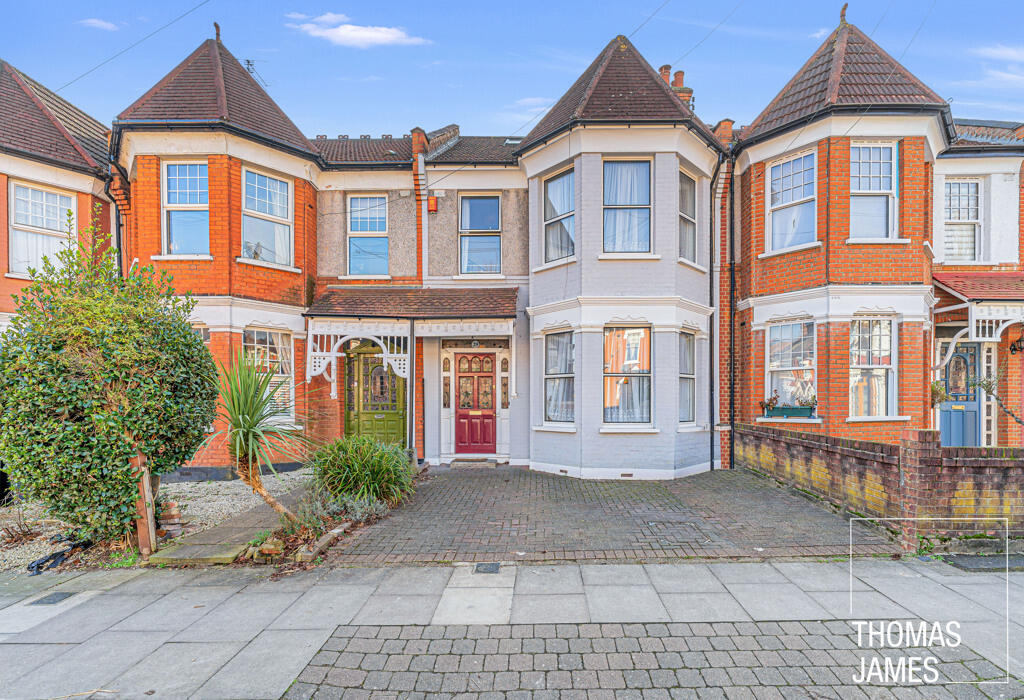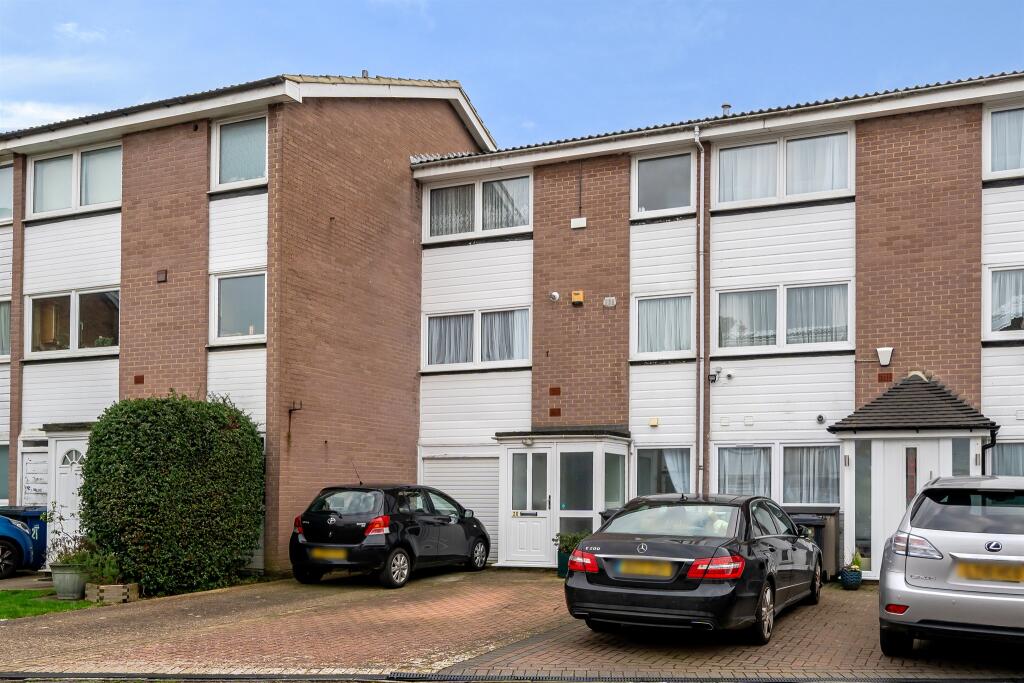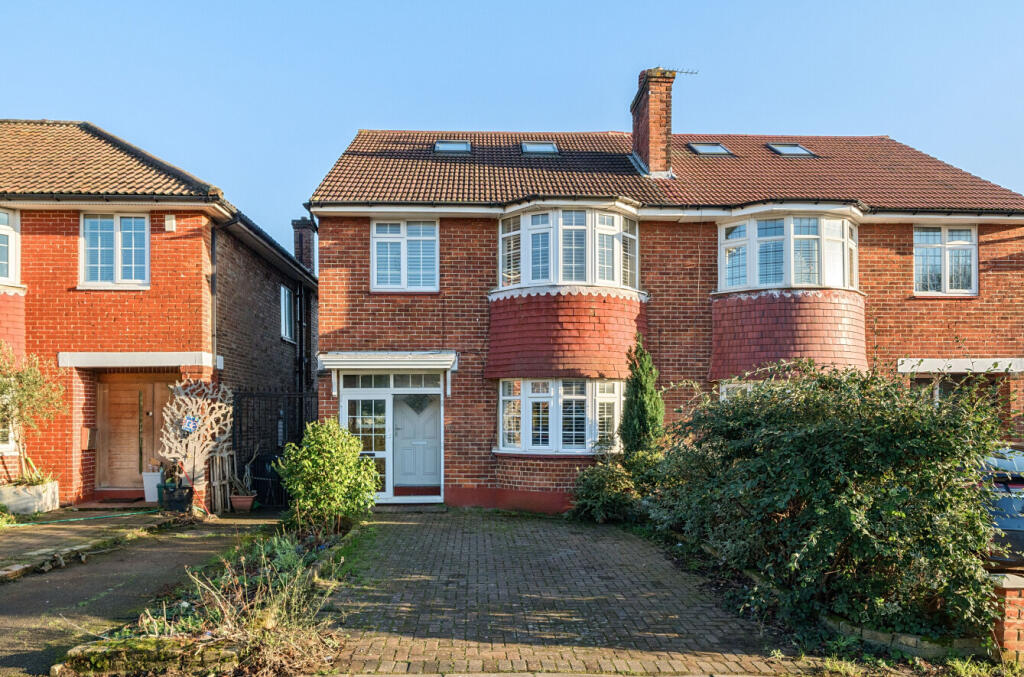ROI = 2% BMV = -9.85%
Description
OPEN HOUSE SATURDAY 1ST MARCH, 9.30AM-11.30AM, PRE REGISTER ATTENDANCE IN ADVANCE The Elms is a beautifully designed four-bedroom semi-detached home offering a perfect balance of elegance, space, and contemporary luxury. Thoughtfully created for modern family living, showcasing a high specification throughout and an exceptional design ethos. This property features a Scandinavian inspired interior range of fittings, within an intimate collection of just three distinguished homes at Swiss Cottage, designed and built by Kiwi Homes—renowned for their commitment to superior craftsmanship and luxury living. This is a rare opportunity to acquire a brand-new, high-specification home in one of Harborne’s most sought-after locations. Contact us today to arrange a private viewing and experience the exceptional quality of The Elms for yourself.PROPERTYThe ground floor is designed for both relaxation and entertaining. A sophisticated living room provides a welcoming retreat, while the heart of the home lies in the expansive kitchen and dining area. This open-plan space has been designed with both form and function in mind, featuring sleek Bosch appliances and high-quality finishes. Bi-folding doors seamlessly connect the interior to the landscaped rear garden, inviting natural light to flood the space and creating a perfect setting for social gatherings. A conveniently placed downstairs WC completes the ground floor layout. Moving to the first floor, three generously proportioned double bedrooms offer comfort and versatility, making them ideal for family members or guest accommodation. One of the bedrooms benefits from its own stylish ensuite, while the remaining rooms are served by a beautifully appointed family bathroom. Every detail has been carefully considered, from the brushed brass and Hansgrohe fittings to the premium materials that enhance the home’s sophisticated aesthetic. The pinnacle of The Elms is the breathtaking master suite on the second floor. Set beneath a striking vaulted ceiling, this serene retreat exudes a sense of grandeur and exclusivity. The ensuite bathroom complements the space with its refined design and high-end fittings, ensuring the utmost comfort and luxury. Beyond the exquisite interiors, The Elms has been built with sustainability and energy efficiency at its core. Equipped with inlaid solar panels and achieving an impressive EPC A rating, this home not only reduces energy consumption but also enhances everyday living. Externally, the property benefits from private front driveway parking, a covered carport for additional convenience, and a well-proportioned rear garden, offering ample outdoor space for relaxation and recreation.SPECIFICATIONDesigned and built by Kiwi Homes, renowned for their dedication to superior craftsmanshipINTERIOR DESIGNThe interiors, curated by Ivy Rose Interiors, blending intimate detailing with a refined aesthetic. The contemporary Scandinavian range features brushed brass fittings such as electrical points and ironmongery, with porcelain tiling to the ground floor and luxury carpets on upper floors, designed for modern family living whilst durable.KITCHEN SPECIFICSSleek quartz worktops and Italian-sourced porcelain tiling Bosch appliances, including a fridge & freezer, oven, oven/grill & four-ring induction hob Designed and installed by boutique designer Kensington Kitchens (Hagley)BATHROOM DETAILINGBespoke Bathrooms by Cascade Interiors – Luxury Roca and Duravit sanitaryware Elegant Hansgrohe fittings Thoughtfully designed illuminated niches and subtle LED ambient lightingENERGY EFFICIENCYInlaid Solar panels An Impressive A rating EPC Underfloor heating throughout the ground floor and porcelain tiling Electric charging pointApproachTarmac front driveway with access to car port, ‘QubEV’ electric charging point, side gate to rear and front door to:HallwayPorcelain tiling with underfloor heating, ceiling light points, carpeted stairs to first floor and door to living room.Open Plan Kitchen/DinerRange of wall and base mounted cabinetry with soft closing doors, quartz worktops, integrated ‘Bosch’ appliances of fridge with freezer below, double oven, dishwasher and four ring induction hob plus extractor above, inset ‘Franke’ sink with mixer tap above, aluminum frame bi-folding doors leading to patio, porcelain tiled flooring with underfloor heating, access to understairs storage, power points including with USB ports, recessed ceiling downlighters, ‘Ideal’ boiler and plumbing for washing machine concealed within storage, further double glazed window and door to:WCFloating wash hand basin with ‘Hansgrohe’ mixer tap above, low level ‘Duravit’ WC with concealed cistern, porcelain tiling with underfloor heating, recessed ceiling downlighter.First Floor LandingCarpeted, storage housing water cylinder, selection of recessed ceiling downlighters, radiator, stairs to second floor and doors to:Bedroom TwoFront facing double glazed window, carpeted, power points with USB ports, radiator, ceiling light point, and door to:Ensuite‘Hansgrohe’ fittings including rain shower head and hand held hose with shower cubicle plus illuminated niche providing ambient lighting with automatic PIR sensors, ‘Roca’ wash hand basin within floating vanity unit, and floating low level ‘Duravit’ WC, recessed ceiling downlighters and wall mounted heated towel rail.Bedroom ThreeRear-facing double glazed windows, carpeted, radiator, ceiling light point, power points including with USB ports, ceiling light point.Bedroom FourFront facing double glazed windows with front aspect, ceiling light point, radiator, power points including with USB ports.BathroomPorcelain tiling, wall mounted heated towel rail, baths ‘Hansgrohe’ fittings of rain shower head and hand held hose plus splash screen, low level ‘Duravit’ WC, 'Roca' wash hand basin within vanity unit with ‘Hansgrohe’ mixer tap above, obscure double glazed window with rear aspect, recessed ceiling downlighters.Second FloorCarpeted landing, recessed ceiling downlighters, power points, door to:Master Bedroom SuiteVaulted ceiling with two ‘Velux’ skylights and double glazed window with front aspect, carpeted, power points with USB ports to bedside, radiator, two ceiling light points, and door into:Ensuite BathroomImpressive ensuite, double glazed window plus ‘Velux’ ceiling skylight, matte black ‘Hansgrohe’ fittings, free standing bath with mixer tap over, double ‘Roca’ wash hand basin within floating vanity units, low level floating ‘Duravit’ WC, walk in shower with rain shower head handled hose and niche shelf, plus recessed ceiling downlighters.GardenPorcelain tile paved patio area with steps up to garden laid to lawn, flower beds to borders, fencing to boundary, side gate to front.Further Information10 Year build warranty: Buildzone, Tenure: Freehold, EPC Rating: A, Council Tax Band: Await bandingAREASwiss Cottage is located in a prominent location, enabling a short walk from the attractive boutiques and amenities that Harborne High Street is proud to boast of, including Marks & Spencers Food hall and Waitrose, along with a plethora of independent restaurants and eateries including critically acclaimed Tropea which joins Harborne Kitchen and Cuubo in the latest Michelin guide. Queen Elizabeth hospital, Birmingham University and Medical Quarter are within within easy reach, as is Birmingham city centre via arterial road and transport links, whilst very accessible to A38 links to M6 motorway and Birmingham International Airport. Excellent primary secondary and prep schools are very close by such as the popular Harborne Primary school, but also near to Edgbaston High School for Girls, The Priory School and The King Edward Foundation Schools, along with Hallfield Preparatory School, West House, The Blue Coat and St George's Schools. Leisure facilities are provided with nearby Harborne Pool & Fitness centre around the corner and Harborne golf club, with The Edgbaston Priory Tennis and Squash club-host to prestigious tennis events, Edgbaston Golf club nearby, with world renowned Edgbaston cricket ground the home of international cricket tournaments. Recreational facilities such as Botanical Gardens and Martineau Gardens are a short commute away along with Queens Park and Grove Park both a convenient walking distance.DisclaimerWith approximate measurements these particulars have been prepared in good faith by the selling agent in conjunction with the vendor(s) with the intention of providing a fair and accurate guide to the property. |However, they do not constitute or form part of an offer or contract nor may they be regarded as representations, all interested parties must themselves verify their accuracy. No tests or checks have been carried out in respect of heating, plumbing, electric installations or any type of appliances which may be included.
Find out MoreProperty Details
- Property ID: 158390783
- Added On: 2025-02-18
- Deal Type: For Sale
- Property Price: £750,000
- Bedrooms: 4
- Bathrooms: 1.00
Amenities
- Four Bedroom Semi Detached Home
- Gross Internal Area (GIA) 1516 Sq ft
- Open Plan Kitchen/Dining Area
- Separate welcoming Living Room
- Bathroom and Two Ensuites
- Design and built by Kiwi Homes
- A Rated EPC
- Front Driveway
- Car Port and Rear Garden
- Brand New Home with 10 Year Building Warranty
- OPEN HOUSE SATURDAY 1ST MARCH
- 9.30AM-11.30AM
- PRE REGISTER ATTENDANCE IN ADVANCE




