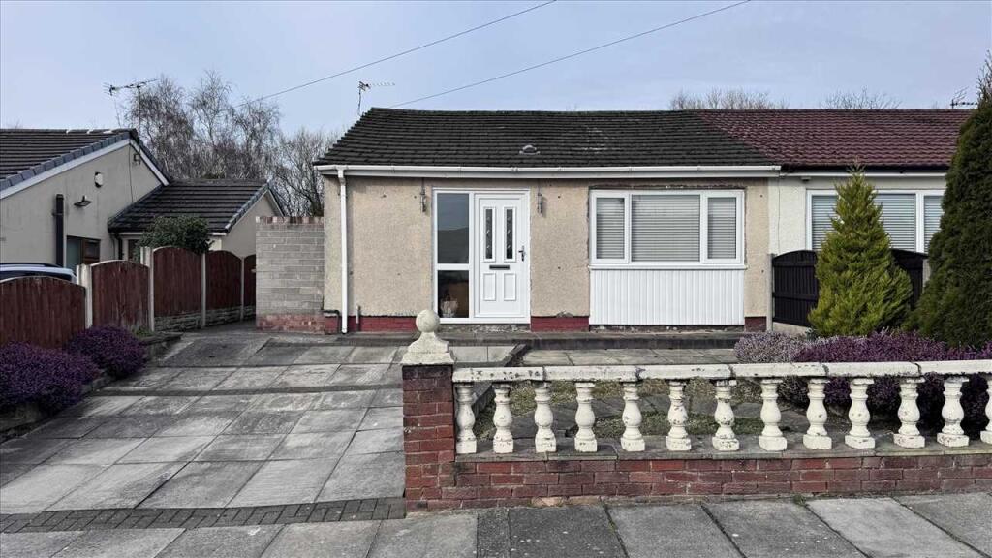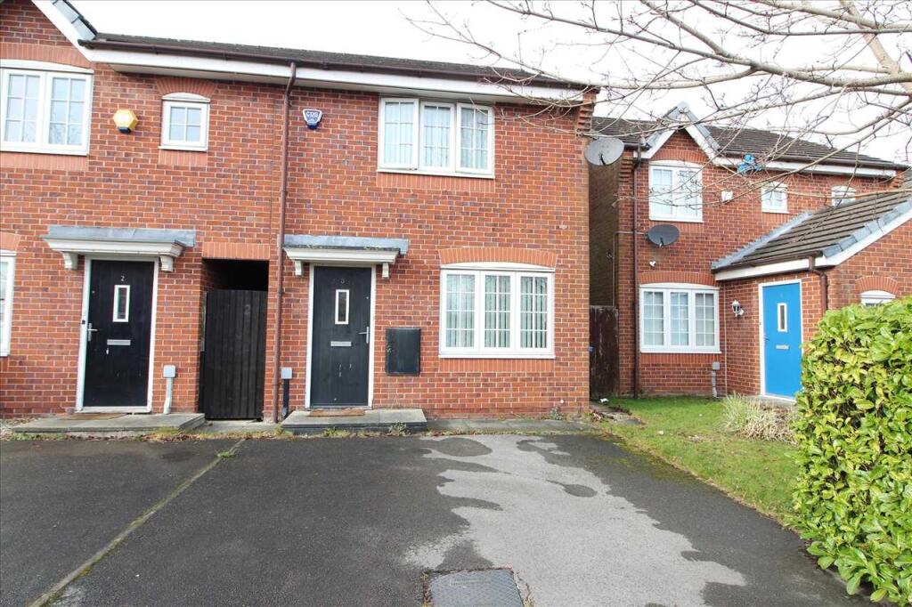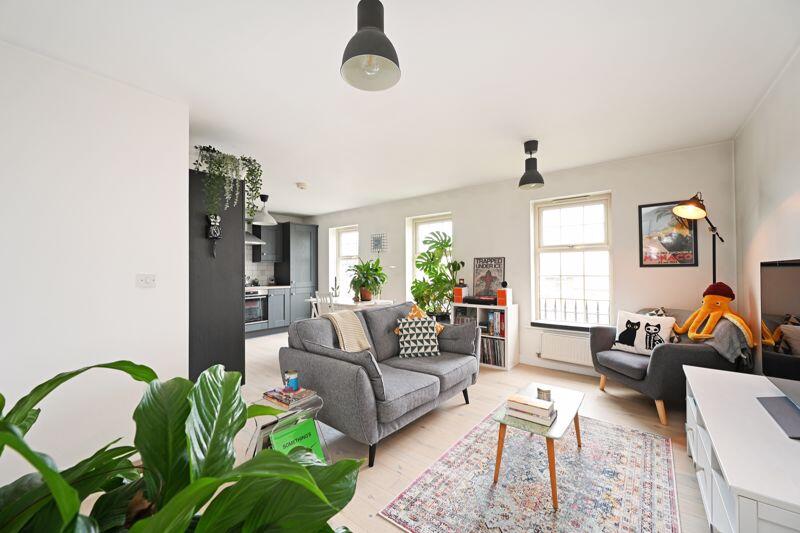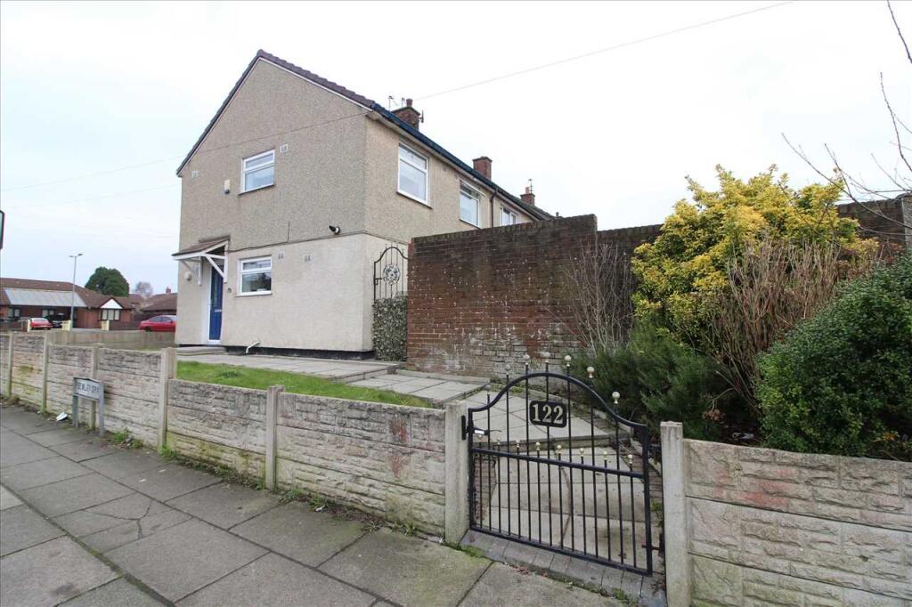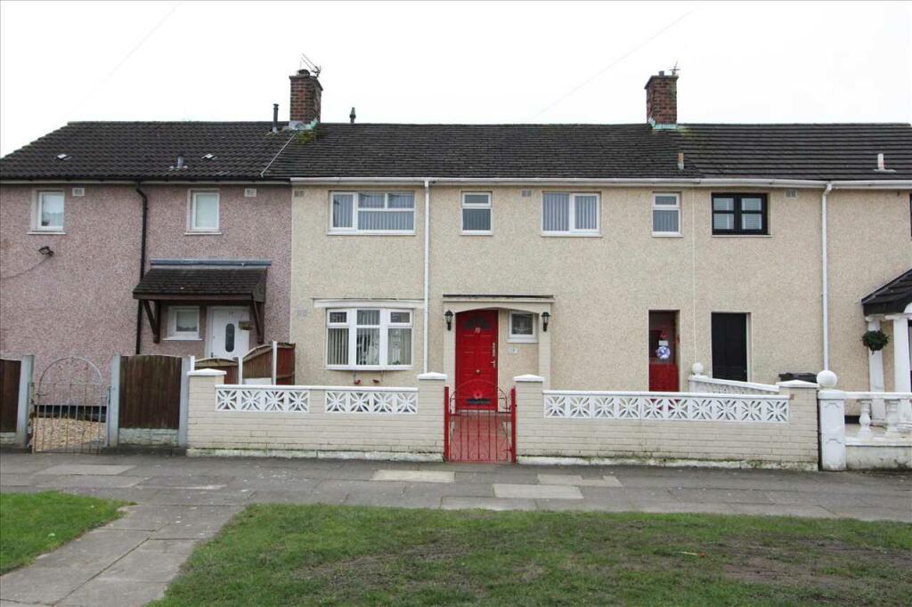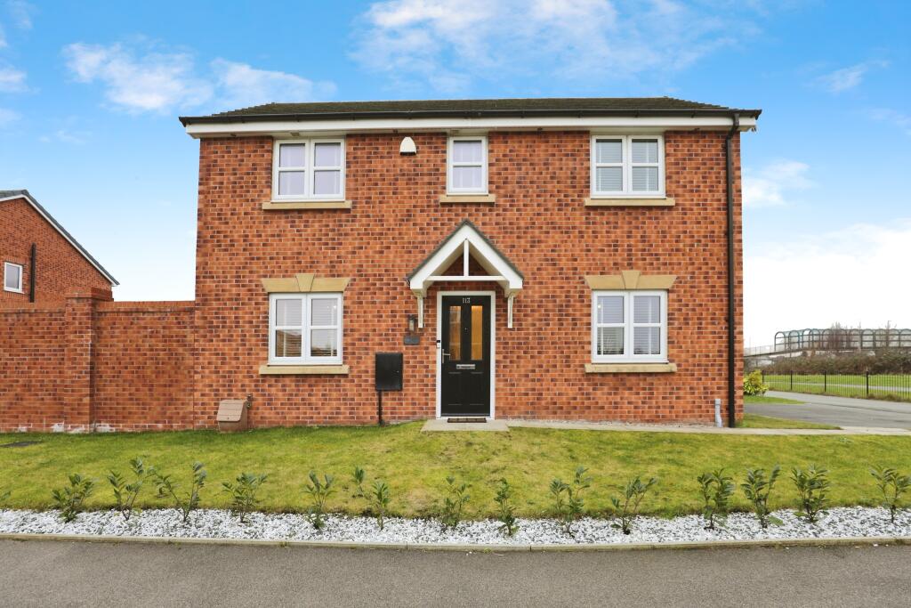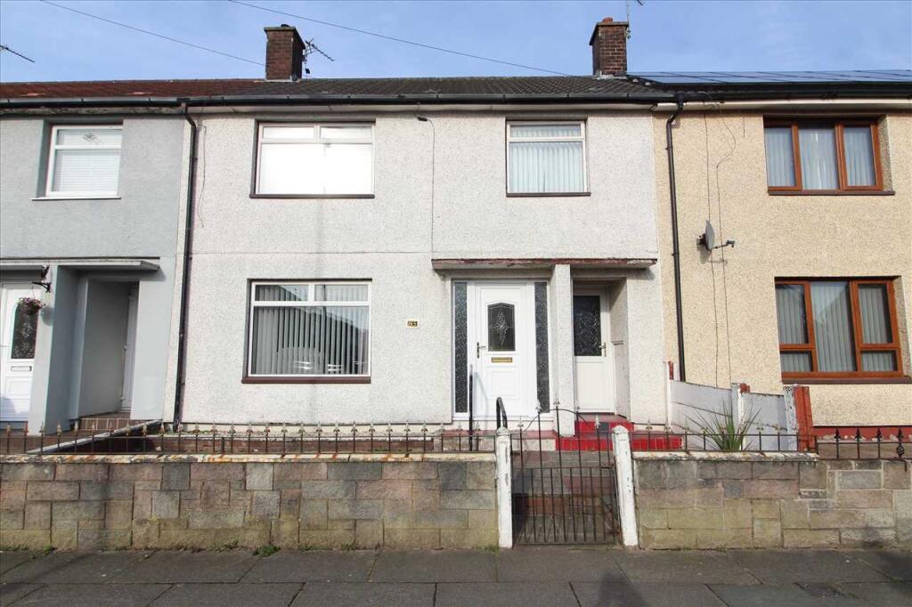ROI = 7% BMV = -5.9%
Description
** 2-Bedroom True Bungalow in Kirkby Quiet Location, Close to Amenities & Transport Links** Discover the perfect blend of tranquillity and convenience with this 2-bedroom true bungalow, nestled on one of the quietest roads in Kirkby. Situated just a short walk from Kirkby town centre and the brand-new Headbolt Lane train station, this home offers effortless access to Liverpool city centre with trains running every 15 minutes. **Key Features:** - **Prime Location:** Enjoy the peace and quiet of a serene residential road while being just moments away from local shops, schools, and recreational facilities. - **Excellent Transport Links:** The new Headbolt Lane train station is within easy walking distance, providing quick and regular connections to Liverpool city centre (every 15 minutes). - **Spacious Rear Garden:** The current owners have thoughtfully relocated the lounge to the rear of the property to make the most of the stunning, large rear garden perfect for outdoor entertaining or simply relaxing. - **Off-Road Parking:** The front aspect offers convenient off-road parking, adding to the practicality of this charming home. - **Nearby Amenities:** Within close proximity to Mill Dam, a beautiful lake and nature reserve with a top-rated café, ideal for leisurely walks and family outings. **Property Highlights:** - Two generously sized bedrooms, perfect for families, professionals, or downsizes. - Modernised interiors with a focus on space and natural light. - Quiet, peaceful setting with easy access to urban conveniences. This bungalow is a rare find, offering a unique combination of quiet living, modern updates, and unbeatable location. Whether youre commuting to the city, enjoying the local nature reserve, or simply relaxing in your spacious garden, this property has it all. **Dont miss out schedule a viewing today!** Contact us now to arrange a visit and see for yourself why this bungalow is the perfect place to call home. *Your dream home awaits!* Hall 1.00m (3' 3") x 3.00m (9' 10") Upvc entrance door, ceramic flooring and storage cupboard. Lounge 4.96m (16' 3") x 3.19m (10' 6") Upvc patio doors to the garden, feature fireplace with electric fire, radiator and laminate floor. Kitchen 3.00m (9' 10") x 3.10m (10' 2") Upvc window to the side of the property, fitted base and wall units with contrasting worktops, single draining sink, integrated oven & hod with overhead extractor. Plumbed for washing machine, radiator and ceramic flooring. Bedroom 1 3.20m (10' 6") x 3.70m (12' 2") Upvc bay window to the front of the property, built-in mirror wardrobes, radiator and carpeted flooring. Bedroom 2 3.00m (9' 10") x 3.50m (11' 6") Upvc patio doors to the rear garden, radiator, built-in mirror wardrobes and carpeted flooring. Bathroom 2.00m (6' 7") x 1.90m (6' 3") Upvc window to the side of the property, step in shower with low level Wc and pedestalled wash basin, radiator and ceramic walls and floor. Garden Gated access with timber fenced boundaries, large lawned area and paved patio off the lounge and second bedroom. Be looked after by a family run premier Estate Agent. Big enough to cope small enough to care.
Find out MoreProperty Details
- Property ID: 158385116
- Added On: 2025-02-18
- Deal Type: For Sale
- Property Price: £165,000
- Bedrooms: 2
- Bathrooms: 1.00
Amenities
- Chain Free
- Close to Local Amenities
- Close to Town Centre
- Double Glazing
- Gas Central Heating
- Large Garden
- Off Road Parking
- Epc Rated
- Council Tax Band "B"
- Peppercorn Leashold with around 940 years left.

