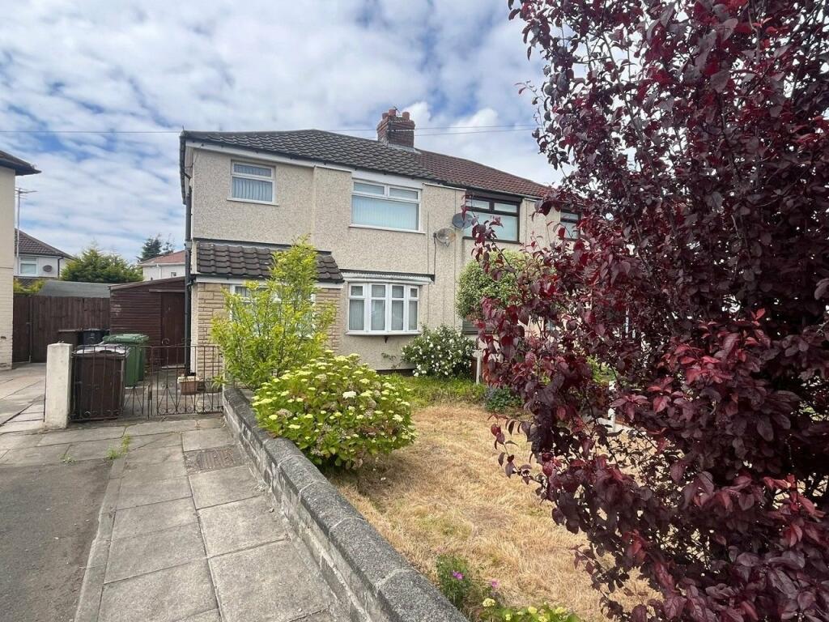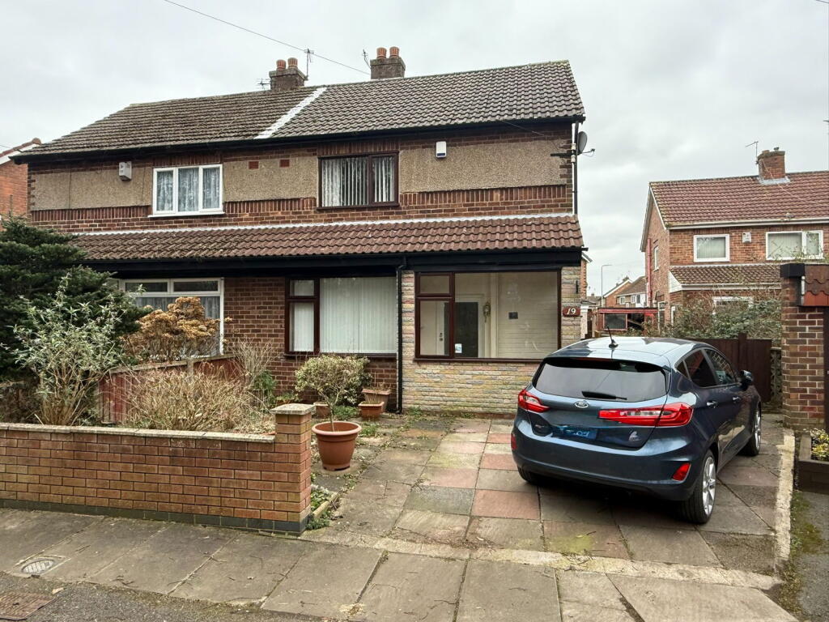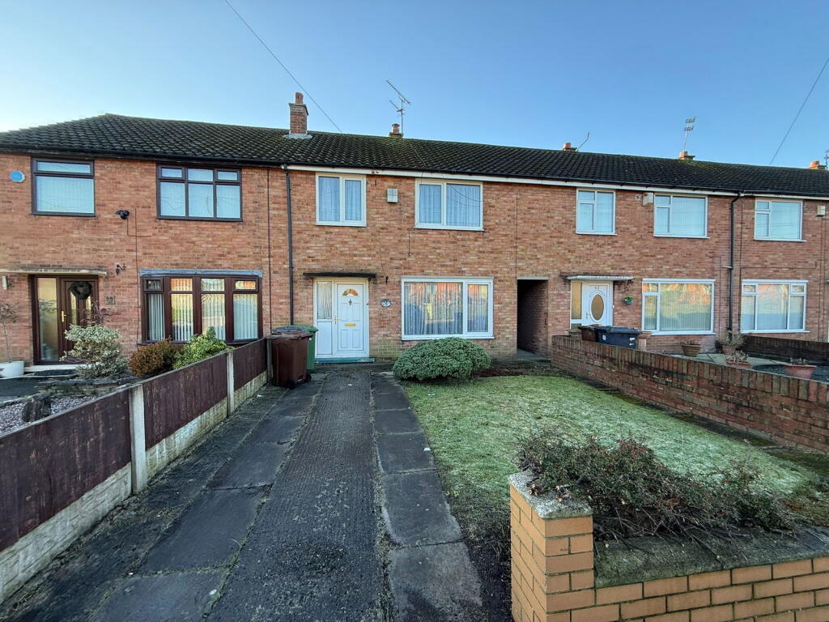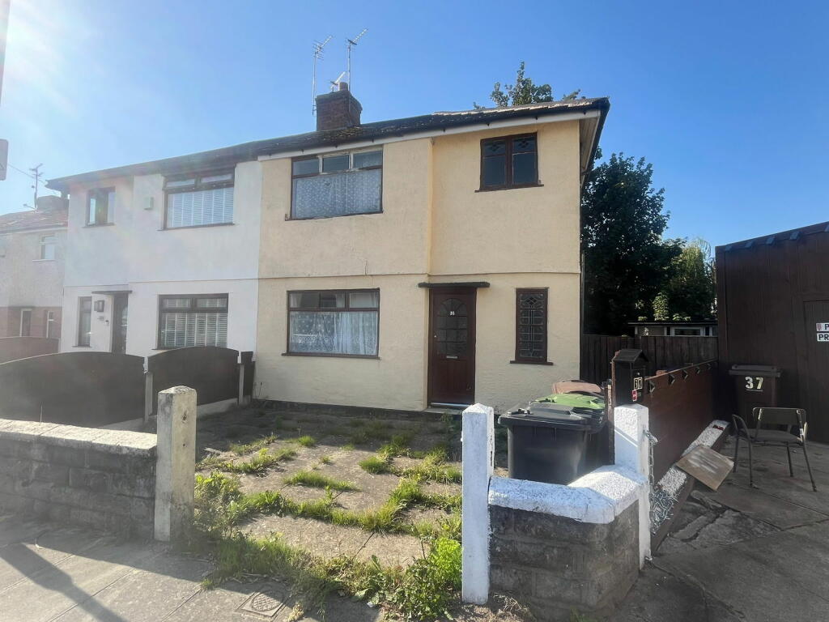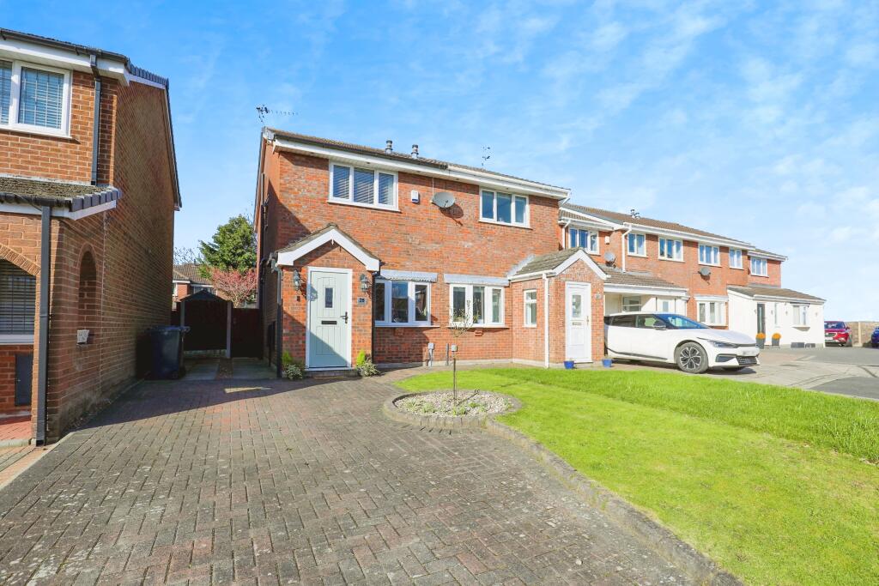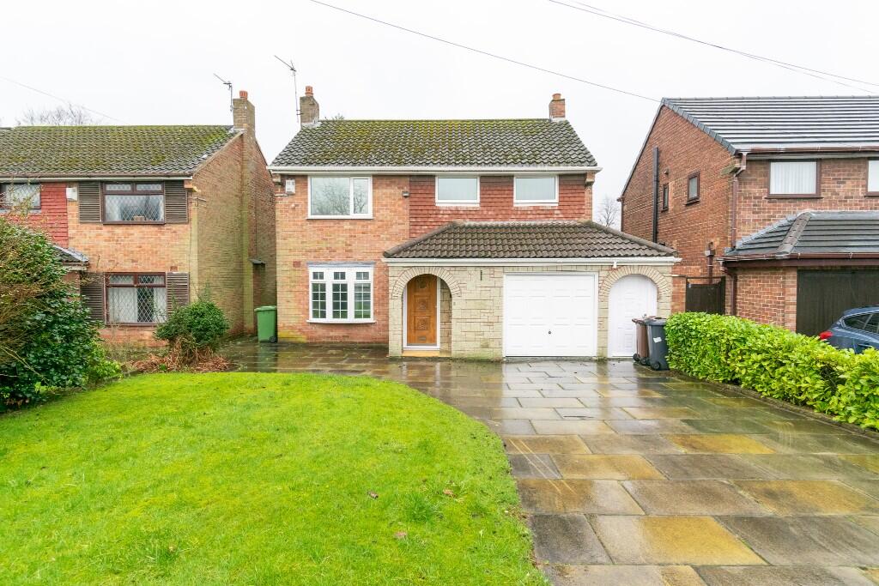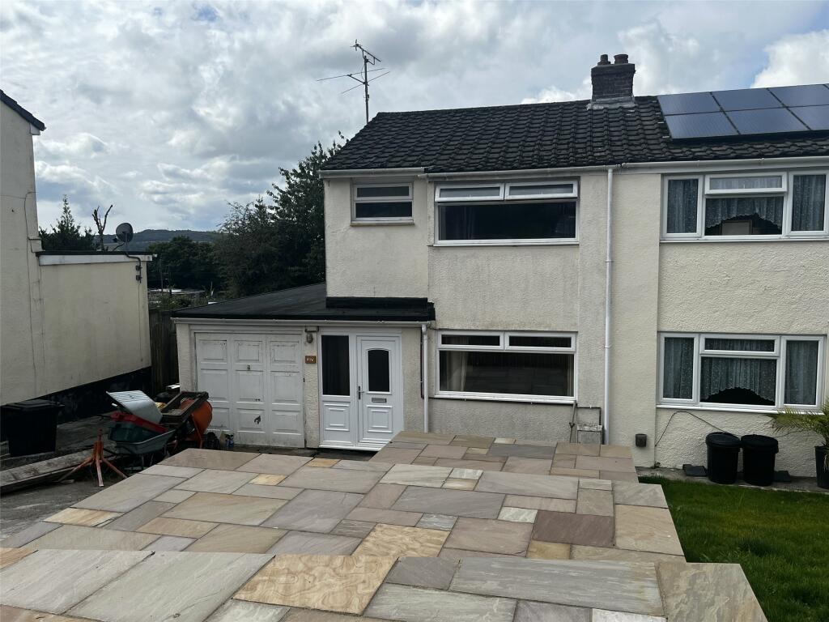ROI = 11% BMV = 13.8%
Description
SEMI DETACHED EXTENDED HOUSE IN POPULAR LOCATION ON THE ALT ESTATE, QUIET CUL DE SAC, IN NEED OF SOME UPDATING, THREE BEDROOMS, ENCLOSED GARDENS TO THE FRONT AND REAR. NO ONWARD CHAIN. BE QUICK! A rare opportunity to acquire one of these three bedroom semi detached family homes in Derby Grove. The property does require some updating but also spacious extended accommodation. Comprising entrance porch, hallway, lounge/diner, breakfast room, kitchen and a useful side lean to and store to the ground floor. To the first floor are three bedrooms and the bathroom. Externally there are enclosed lawned gardens to the both the front and rear. Being offered for sale with no onward chain we would recommend an early viewing.Entrance Porch 2.4m x 1.11m (7'10" x 3'7") Double glazed Upvc entrance door with double glazed Upvc windows to the front and side. Further double glazed Upvc door leads into Hallway 2.44m x 2.29m (8'0" x 7'6") Glazed doors off to various rooms. Staircase leading to the first floor landing. Under stairs cupboard. Radiator. Living Room 9.26m x 3.19m (30'4" x 10'5") Double glazed Upvc Bay window to the front and double glazed sliding patio door leading out to the garden. Gas fire. Television point. Meter cupboard. Radiator. Dining Room 3.36m x 2.4m (11'0" x 7'10") Window to the side. Under stairs cupboard with window to the side. Opening into the Kitchen 2.75m x 2.28m (9'0" x 7'5") Double glazed Upvc window to the rear. Range of wall and base units incorporating worksurfaces with inset one and a half bowl composite sink and drainer with mixer tap over. Integrated oven. Four ring gas hob with extractor hood over. Integrated fridge. Integrated washing machine. Tiled splash backs. Double glazed Upvc door leads out to Side Lean To 2.97m x 1.81m (9'8" x 5'11") Door to the garden. Window to the rear. Worksurface. Door leading into Store 3.52m x 1.84m (11'6" x 6'0") Door to the front. First Floor Landing Obscured double glazed window to the side. Doors off to various rooms. Front Bedroom One 3.19m x 2.58m (10'5" x 8'5") Double glazed window to the front. Built in wardrobe with mirrored sliding door. Radiator. Rear Bedroom Two 2.79m x 2.59m (9'1" x 8'5") Double glazed window to the rear. Built in wardrobe with mirrored sliding door. Radiator Rear Bedroom Three 2.51m x 2.44m (8'2" x 8'0") Double glazed window to the rear. Built in wardrobe with mirrored sliding door. 'Vaillant' boiler. Radiator. Bathroom 2.41m x 2.31m (7'10" x 7'6") Double glazed obscured window to the front. Suite comprising bath, shower cubicle with electric shower, wash hand basin set in vanity unit and WC. Storage cupboard. Radiator. Front The property has a large lawned front garden which is bordered by mature plants and shrubs. Gated pedestrian access leads into the front garden. Rear The main garden lies to the rear of the property and is enclosed. Being mainly laid to lawn again the garden is bordered by mature shrubs and trees. Agents Note Freehold. A £4 annual rentcharge is payable. Council Tax Band- B, Sefton Council.
Find out MoreProperty Details
- Property ID: 149132219
- Added On: 2024-09-24
- Deal Type: For Sale
- Property Price: £159,950
- Bedrooms: 3
- Bathrooms: 1.00
Amenities
- Semi Detached Extended House
- Three Bedrooms
- Large Living/ Dining Room
- Breakfast Room
- In Need Of Some Updating
- Popular Location
- Enclosed Gardens To The Front And Rear
- No Onward Chain
- EPC Rating- D
- Council Tax Band- B

