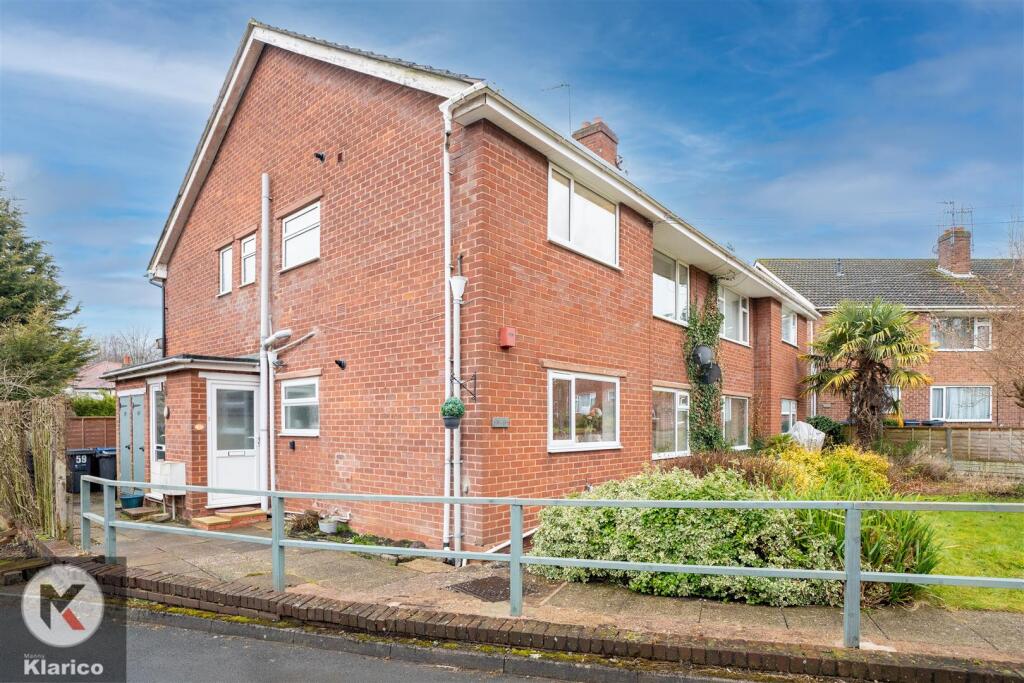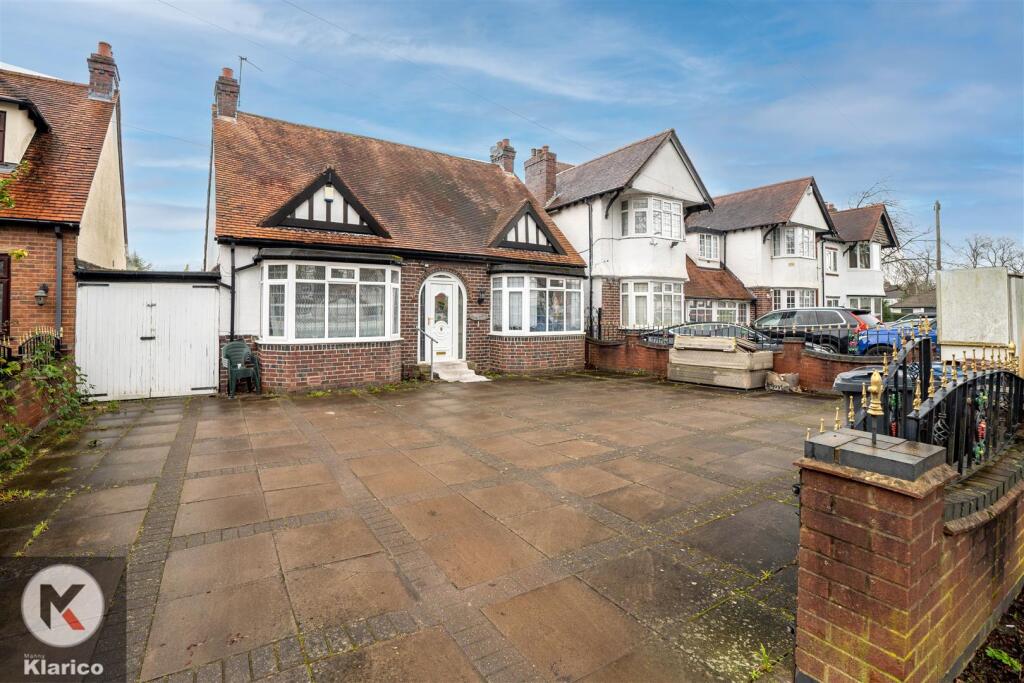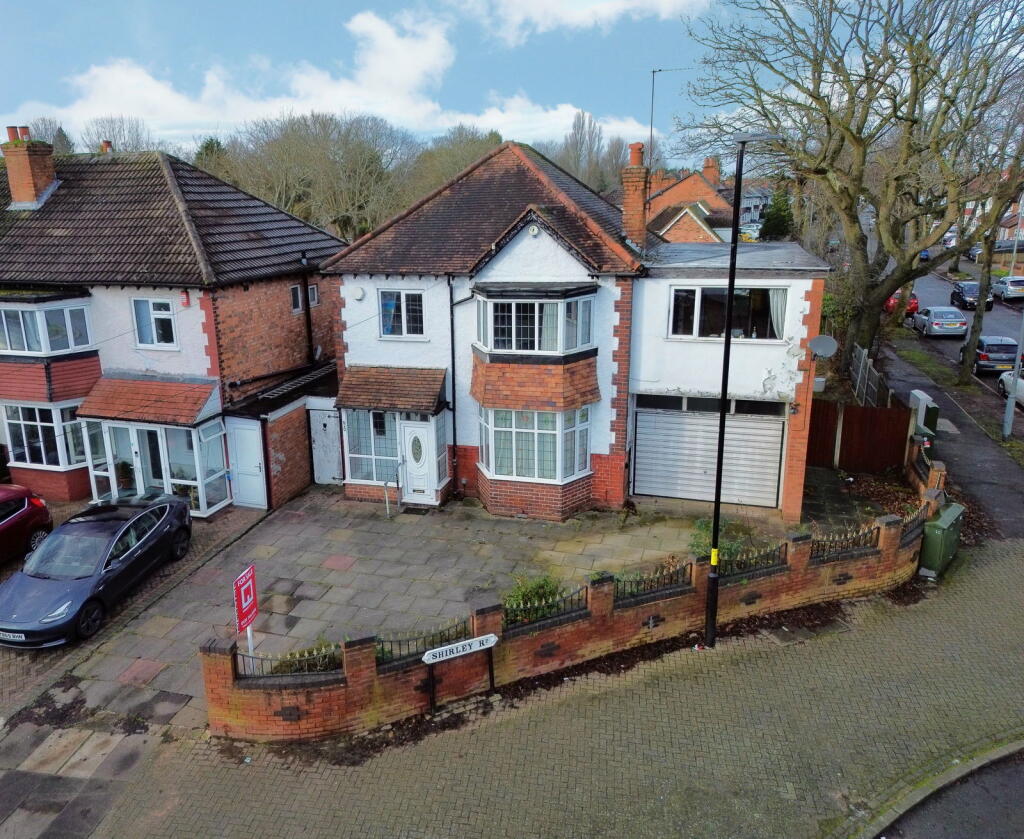ROI = 9% BMV = 13.89%
Description
KLARICO Estate Agents are delighted to present this stunning 2 Bedroom Maisonette located within a prominent part of Birmingham. Good condition. Book you’re viewing now to avoid disappointment! Nestled in the desirable area of Hall Green, Marion Way presents a charming maisonette that is perfect for those seeking a comfortable and stylish living space. This delightful property, built between 1950 and 1959, boasts a well-designed layout that maximises its 672 square feet, providing ample room for relaxation and entertaining. Upon entering, you are welcomed into a bright and airy reception room, which serves as the heart of the home. This inviting space is perfect for hosting friends or enjoying quiet evenings in. The maisonette features two well-proportioned bedrooms, each thoughtfully designed to ensure a restful atmosphere, making it ideal for families, couples, or individuals alike. The property also includes a well-appointed bathroom, ensuring convenience and comfort for all residents. The natural light that floods through the windows enhances the overall appeal, creating a warm and inviting environment throughout. One of the standout features of this maisonette is its fantastic location. Hall Green is known for its friendly community and excellent amenities, including shops, parks, and transport links, making it easy to access the wider area. Whether you are commuting to work or enjoying a leisurely day out, you will find everything you need within close proximity. In summary, this well-lighted and thoughtfully designed maisonette on Marion Way offers a wonderful opportunity for anyone looking to settle in a vibrant and welcoming neighbourhood. With its charming features and great location, it is a property not to be missed. Lounge - 4.55m x 3.48m (14'11" x 11'5") - Double glazed window to front, carpet flooring, chimney breast, electric fireplace, wall mounted radiator, ceiling lights, skirting Kitchen - 2.69m x 3.40m (8'10" x 11'2") - Double glazed window to front, Lino flooring, splash back tiling, ceiling lights, generous number of storage units, worktops, drainer sink with mixer tap, integrated cooker and extractor fan, fridge freezer, wall mounted radiator Bedroom 1 - 4.30m x 3.32m (14'1" x 10'11") - Double glazed window to rear, carpet flooring, wall mounted radiator, skirting, ceiling light Bedroom 2 - 2.73m x 3.59m (8'11" x 11'9") - Double glazed window to rear, carpet flooring, wall mounted radiator, skirting, ceiling light Bathroom - 2.39 x 1.88 (7'10" x 6'2") - Privacy double glazed window to side, tile flooring, wall tiles, bathtub with separate taps, shower unit over bath, pedestal sink with separate taps, wall mounted radiator Garden - Spacious garden, garden slabs, privacy from rear, Fence panels to boundaries, laid lawn, patio area, Hedge shrubs, out buildings
Find out MoreProperty Details
- Property ID: 158356526
- Added On: 2025-02-19
- Deal Type: For Sale
- Property Price: £175,000
- Bedrooms: 2
- Bathrooms: 1.00
Amenities
- Apartment Flat
- Reception Room
- 2 Bedrooms
- Impressive Kitchen
- Garden
- Out Building
- Double Glazing
- Ideal Family Home



