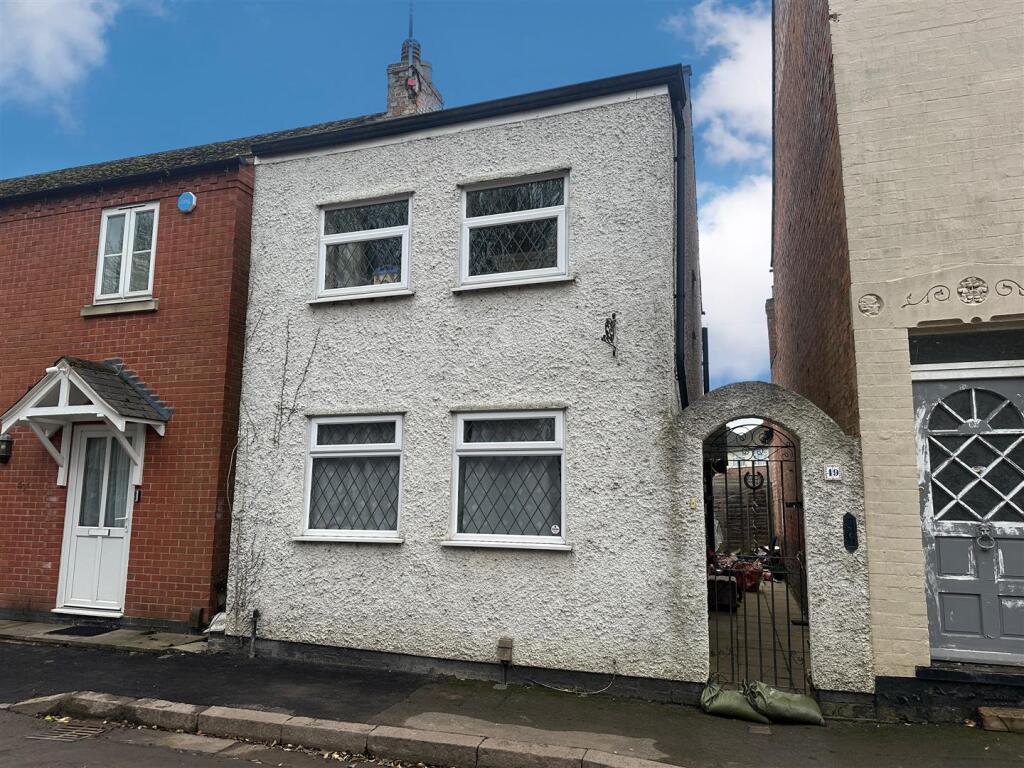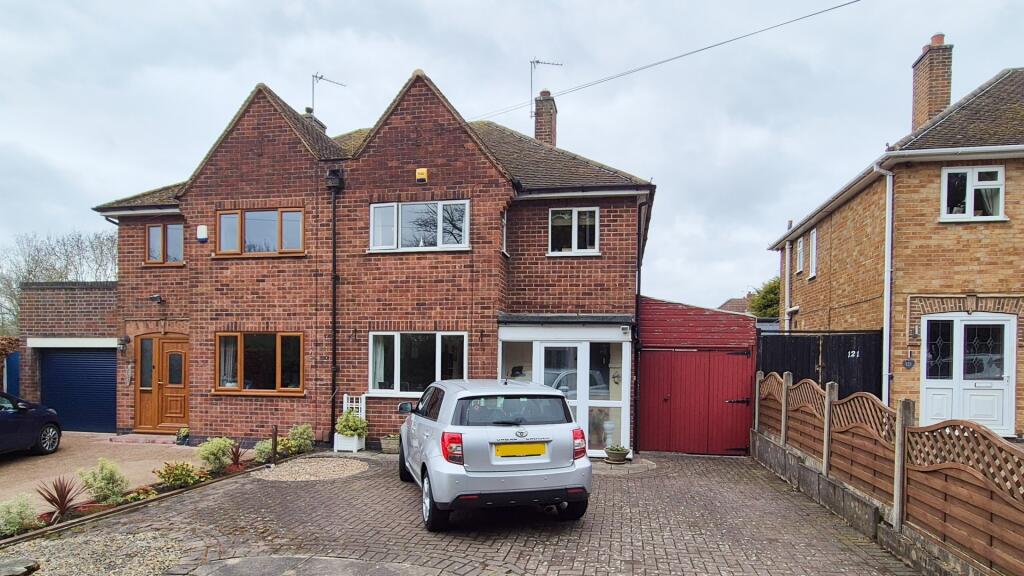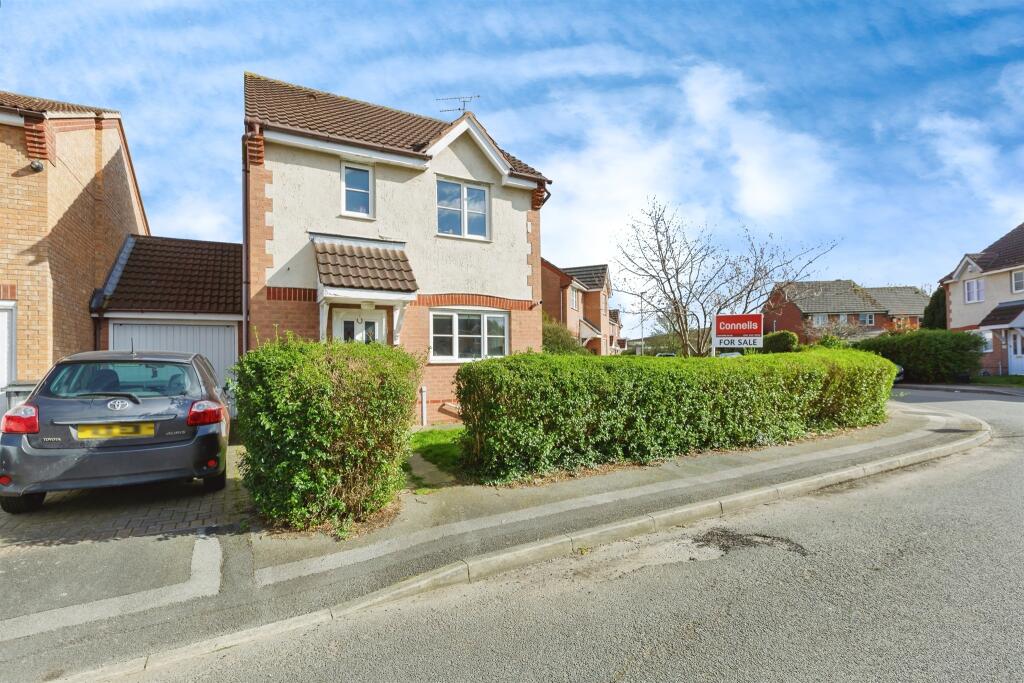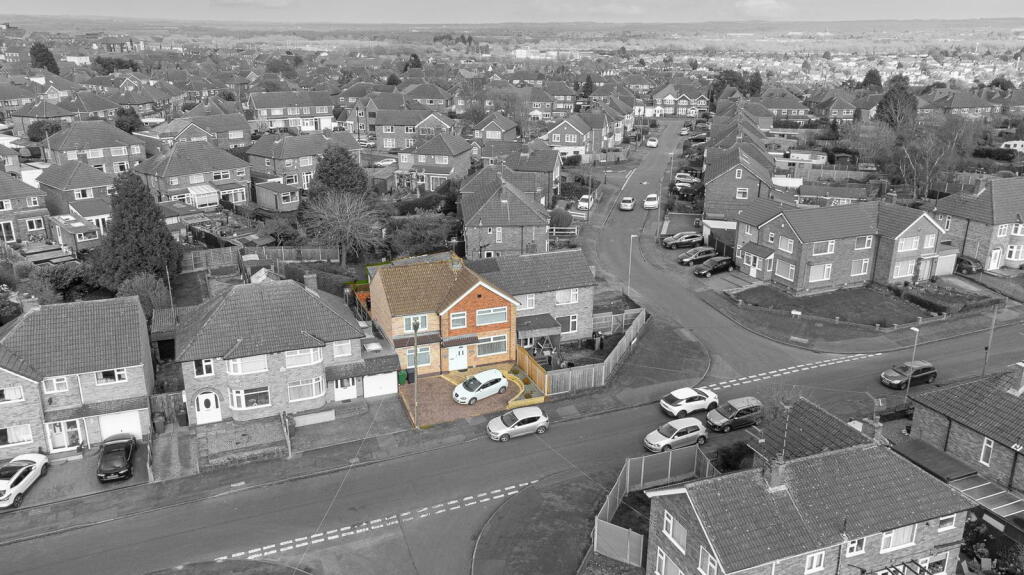ROI = 9% BMV = 14.96%
Description
*** TWO-BED DETACHED HOME - RUSHEY MEAD - CASH BUYERS ONLY - IDEAL INVESTMENT OPPORTUNITY *** Seths is pleased to present this well-located 2-bedroom detached home on Bath Street. The entrance hall provides access to a front-facing lounge with an electric fireplace and a separate dining room leading into the fitted kitchen. The kitchen includes base and eye-level units, an integrated oven with an extractor, a stainless steel sink, and a wooden door opening into the rear garden. The property offers two well-sized bedrooms upstairs. The master bedroom features inbuilt storage and houses the gas-powered combination boiler. The family bathroom includes a bathtub, an electric shower, and a standing radiator. Externally, the home benefits from a gated, paved front and rear garden, enclosed by brick-built and wooden fencing, with a wooden shed for additional storage. Contact Seths to arrange a viewing! Entrance Hall - Tiled flooring provides access to the lounge on one aspect and the dining room on the other. Storage area located under the stairs. Lounge - 3.51 x 3.18 (11'6" x 10'5") - Tiled flooring, electric fireplace, base-level unit, double-glazed window facing the front aspect. Dining Room - 3.52 x 3.19 (11'6" x 10'5") - Tiled flooring, double-glazed window facing the rear aspect, radiator, stairs leading to the first floor, and open access into the kitchen. Kitchen - 3.00 x 1.86 (9'10" x 6'1") - Tiled flooring, base and high-level units, partially tiled walls, integrated electric hob, integrated oven, integrated extractor, space for a fridge, radiator, stainless steel sink, double glazed window facing the side aspect, wooden door allowing access into the garden. First Floor - Landing - Carpeted flooring, window facing the side aspect, access to all rooms, hatch to access the loft. Bedroom One - 3.52 x 3.19 (11'6" x 10'5") - Carpeted flooring, two double-glazed windows facing the front aspect, inbuilt storage cupboard, radiator, storage cupboard accommodating gas-powered combination boiler. Bedroom Two - 3.18 x 1.91 (10'5" x 6'3") - Carpeted flooring, radiator, double-glazed window facing the rear aspect, and storage cupboard located over the stairs. Bathroom - 2.34 x 1.33 (7'8" x 4'4") - Tiled flooring, polyvinyl bathtub, tiled walls, electric shower, wash hand basin, toilet, double glazed window facing the rear aspect, standing radiator. Outside - Access via a metal gate. Both front and rear gardens are fully paved and secluded by a combination of brick-built and wooden fencing along the borders. Wooden shed included. Freehold - Council Tax Band - B - Additional Information - Tenure: Freehold EPC rating: E Council Tax Band: B (Leicester) Council Tax Rate: £1,783.06 Mains Gas: Yes Mains Electricity: Yes Mains Water: Yes Mains Drainage: Yes Broadband availability: Superfast Fibre Broadband
Find out MoreProperty Details
- Property ID: 158344964
- Added On: 2025-02-17
- Deal Type: For Sale
- Property Price: £150,000
- Bedrooms: 2
- Bathrooms: 1.00
Amenities
- Two Bedrooms
- Detached Property
- Two Reception Rooms
- Ample Sized Bedrooms
- Garden
- Double Glazing
- Gas Central Heating
- Viewings By Appointment Only
- Rushey Mead
- Cash Buyers Only




