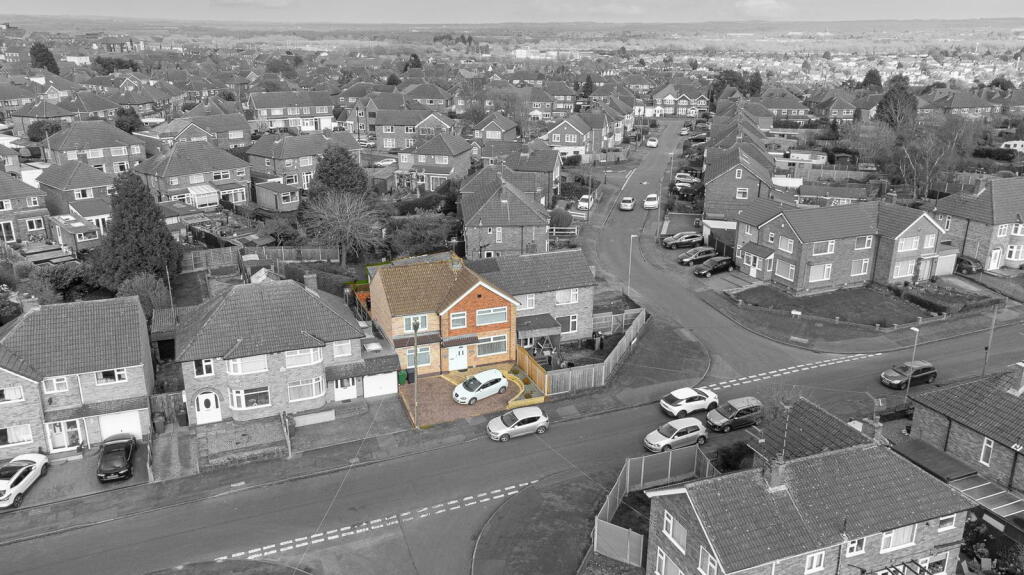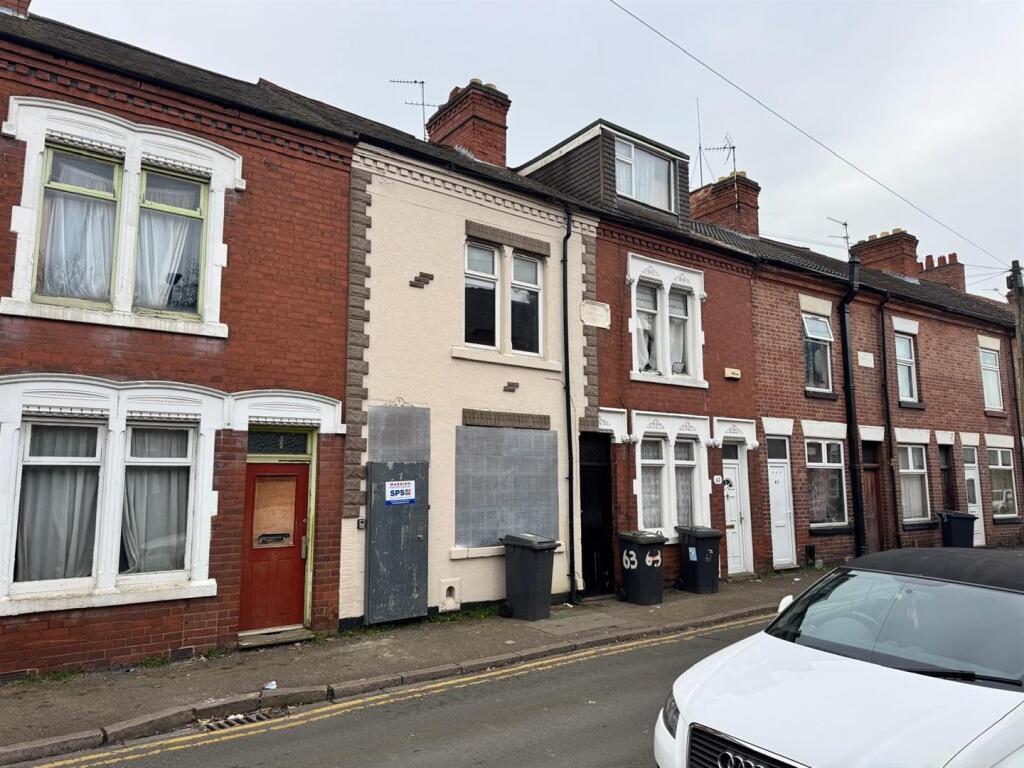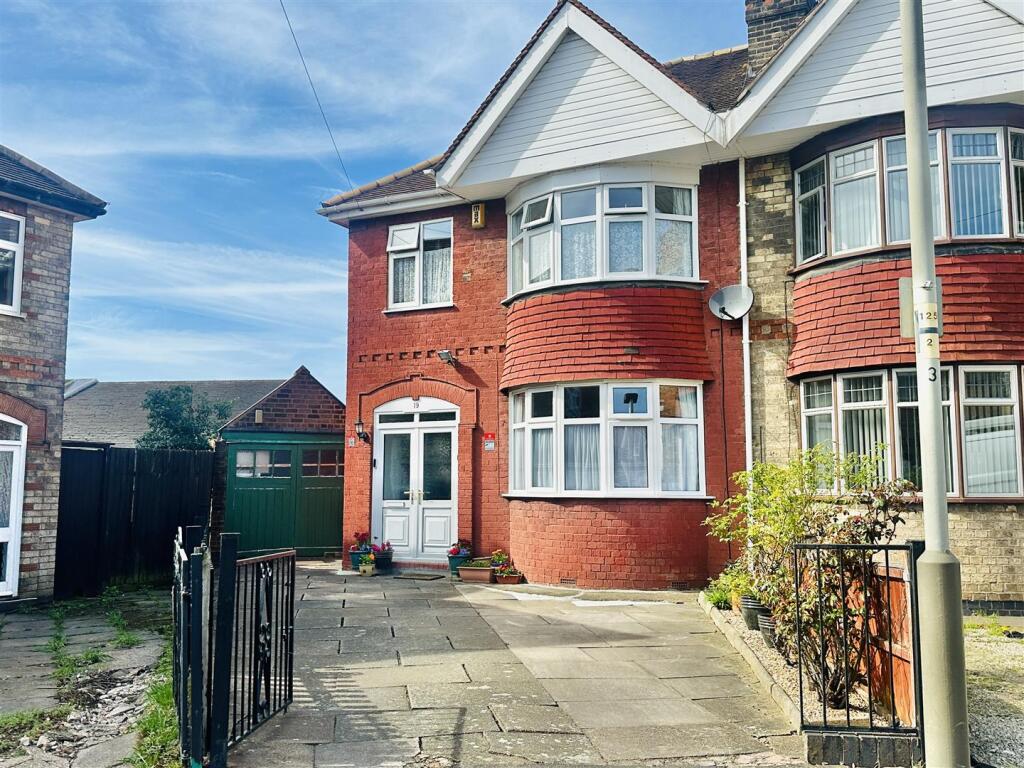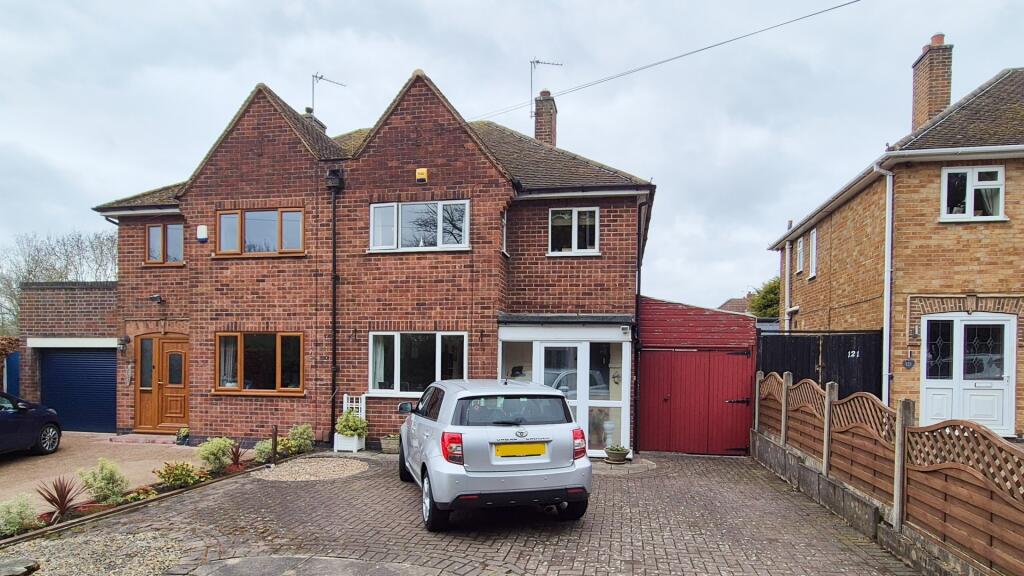ROI = 9% BMV = 3.71%
Description
A well-extended and thoughtfully upgraded four/five-bedroom semi-detached home, offering modern family living with ample space and flexibility. Situated in a desirable location with a nearby park, excellent transport links, and even a festive touch with the Thomas the Tank Engine train passing by at Christmas! This home features a two-story side extension, a generous kitchen-diner, a study (which could serve as a fifth bedroom), and a private patio garden. Ground Floor:Porch & Hallway – UPVC front door leading to porch, wooden door into hallway, laminate flooring, GCH radiator, under-stairs storage, spotlights, wired-in smoke alarm, and smart meters in cupboard. Sitting Room – Spacious with laminate flooring, large DG window to front, GCH radiator, spotlights, and solid wooden doors with glass panels leading to both the hallway and kitchen diner. Study/Downstairs Bedroom – Located off the hallway, ideal as a home office or a bedroom for elderly relatives, featuring laminate flooring, large DG window, spotlights, and GCH radiator. Kitchen & Dining Area – Extended space with an island and breakfast bar, integrated double oven, 5-ring gas hob, extractor, and dishwasher. Space for a washing machine, dryer, and fridge-freezer. Tiled flooring, ample cupboard storage, tiled wall surround, and spotlights. The dining area has laminate flooring, a GCH radiator, and DG French doors leading to the patio garden. Pantry & WC – Tiled flooring, offering potential for conversion into a shower en-suite if the study is used as a bedroom. First Floor:Master Bedroom & En-Suite – Located in the extension, featuring a DG window to the front, GCH radiator, laminate flooring, and a solid wooden door. The en-suite has a mains shower, tiled floor-to-ceiling, toilet, sink, chrome towel rail, extractor fan, and a DG frosted window to the rear. Second Bedroom – Spacious with a bank of built-in wardrobes and a dressing area, laminate flooring, a large DG window overlooking the garden, and a GCH radiator. Third Bedroom – Large DG window to the front, GCH radiator, and laminate flooring. Fourth Bedroom – DG window to the front, GCH radiator, and laminate flooring. Family Bathroom – Fully tiled, bath with handheld mains shower, sink with storage, vanity unit, toilet, chrome towel rail, extractor fan, solid wooden door, and DG frosted window. Outside:Rear Garden – North-east facing, fully paved for low maintenance, with a shed, outside tap, and electric sockets. UPVC fascias, guttering, and downpipes. Front Driveway – Paved driveway with space for two cars. Additional Features:Vaillant boiler (fitted 2008) with full service history. Full rewiring completed in 2008. Loft insulated (not boarded). External wall insulation pellets injected in 2010. Gas and electric smart meters. Alarm system installed. This fantastic family home has been well-maintained and loved by the same family since 1992. Offering a prime location, excellent amenities, and flexible living space, it’s ready for its next chapter!
Find out MoreProperty Details
- Property ID: 160088648
- Added On: 2025-04-01
- Deal Type: For Sale
- Property Price: £400,000
- Bedrooms: 5
- Bathrooms: 1.00
Amenities
- Spacious four-bedroom semi-detached home with a two-story side extension.
- Modern kitchen-diner with island
- breakfast bar
- and integrated appliances.
- Flexible ground floor layout with a study that could be a fifth bedroom.
- Master bedroom with en-suite plus a family bathroom upstairs.
- Fully rewired in 2008
- Vaillant boiler with full service history.
- Smart meters
- alarm system
- and additional wall insulation for efficiency.
- Low-maintenance patio garden with shed
- outside tap
- and electric sockets.
- Driveway parking for two cars at the front of the property.
- Close to a family park and park & ride for convenient commuting.
- Festive charm – Thomas the Tank Engine train passes by at Christmas!




