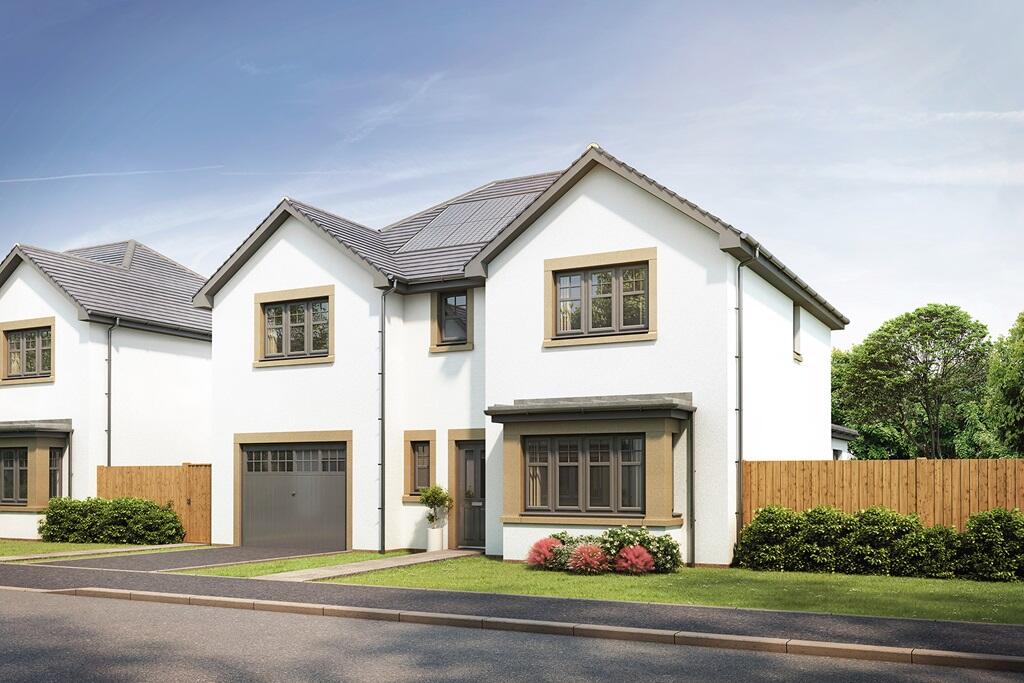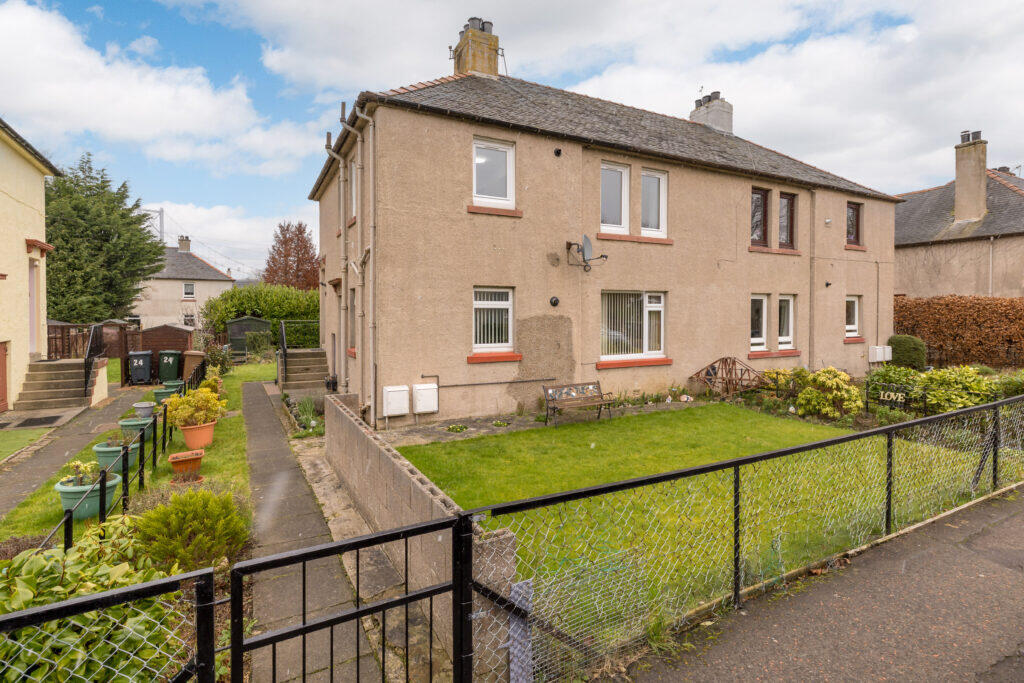ROI = 0% BMV = 0%
Description
<em>Plot 291 | The Kennedy | Hawthorn Gardens </em>The stylish four bedroom Kennedy offers plenty of space for relaxing and socialising. Spend time together and enjoy long lunches in the contemporary kitchen diner that flows into the spacious garden room. The open-plan feel of the Kennedy is the perfect social environment with garden room French doors that open out to ypur own private garden. The separate lounge, utility room, integral garage and downstairs WC are great practical features to make everyday life simple. Bedroom one is a luxurious retreat with a dressing room and en suite. Tenure: Freehold Estate management fee: £135.00 Council Tax Band: TBC - Council Tax Band will be confirmed by the local authority on completion of the property Room Dimensions Ground Floor <ul><li>Dining Room - 3.41m x 2.81m, 11'2" x 9'3"</li><li>Garden Room - 4.31m x 5.18m, 14'2" x 17'0"</li><li>Kitchen - 5.81m x 3.41m, 19'1" x 11'2"</li><li>Lounge - 3.86m x 5.06m, 12'8" x 16'7"</li></ul>First Floor <ul><li>Bedroom 1 - 3.85m x 3.95m, 12'8" x 13'0</li><li>Bedroom 2 - 3.85m x 4.32m, 12'8" x 14'2"</li><li>Bedroom 3 - 3.95m x 3.34m, 13'0" x 11'0"</li><li>Bedroom 4 - 3.75m x 2.91m, 12'4" x 9'6"</li><li>En Suite 1 - 2.61m x 1.58m, 8'7" x 5'2"</li><li>En Suite 2 - 2.69m x 1.69m, 8'10" x 5'6"</li></ul>
Find out MoreProperty Details
- Property ID: 158250911
- Added On: 2025-02-14
- Deal Type: For Sale
- Property Price: £660,000
- Bedrooms: 4
- Bathrooms: 1.00
Amenities
- Integral garage offers helpful storage space
- The impressive kitchen and
- dining area links to the spacious garden room
- A handy utility room with storage cupboard is ideal for busy family life
- Bedroom 1 is a luxurious retreat with dressing room and en suite
- Family bathroom with separate shower and tiles from Porcelanosa
- Bedroom 2 enjoys the convenience of an en suite with shower
- NHBC 10-year warranty
- Taylor Wimpey 2-year warranty



