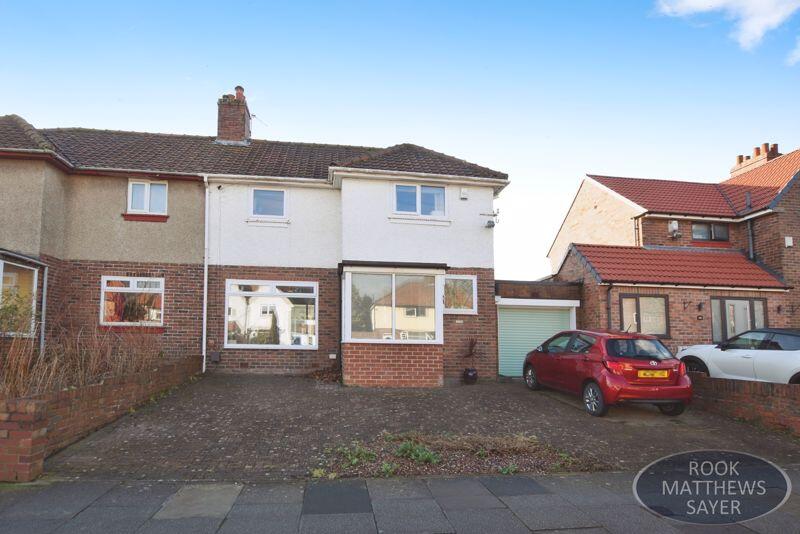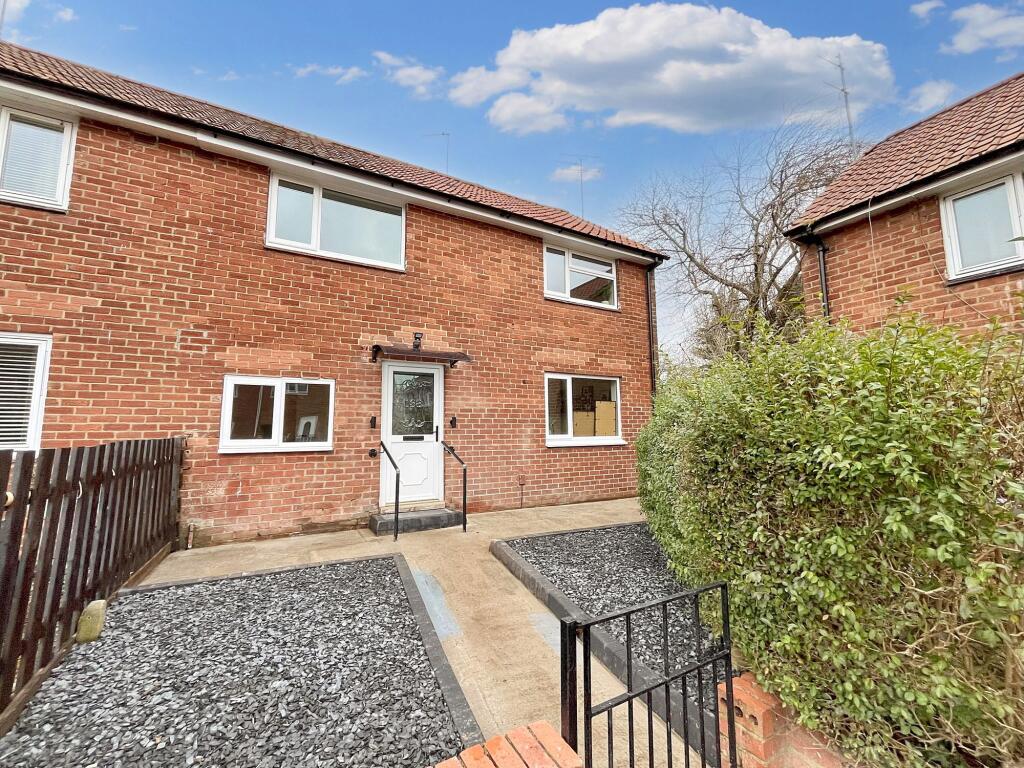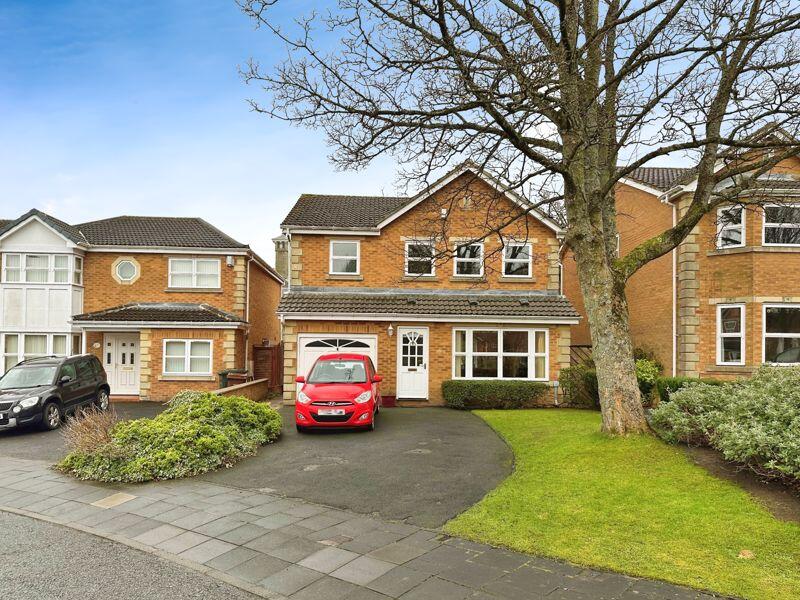ROI = 5% BMV = 8.59%
Description
A very well appointed and extended semi detached house located on the popular residential road in Garden Village Gosforth. The property occupies a generous plot with lovely southerly facing garden to the rear and ample off street parking with garage. It also benefits from an extended dining room together with large sun room with lantern roof and ground floor shower room. There is a cosy sitting room with living flame fire and a modern fully fitted kitchen with integrated appliances. To the first floor are 2 double bedrooms together with a family bathroom. Additional features include modern gas fired central heating via combination boiler and UPVC double glazing. The property is conveniently located within easy walking distance to the Regent Centre Interchange as well as local shops and amenities. Gosforth High Street is a short distance away. Tenure: Freehold Council Tax Band: C EPC Rating: E PRIMARY SERVICES SUPPLY Electricity: Mains Water: Mains Sewerage: Mains Heating: Gas Broadband: Fibre Mobile Signal Coverage Blackspot: No Parking: Driveway MINING The North East region is famous for its rich mining heritage and therefore it will be beneficial to conduct a mining search. Confirmation should be sought from a conveyancer as to its effect on the property, if any.
Find out MoreProperty Details
- Property ID: 158219984
- Added On: 2025-02-13
- Deal Type: For Sale
- Property Price: £275,000
- Bedrooms: 2
- Bathrooms: 1.00
Amenities
- Well appointed and extended semi detached house
- 2 double bedrooms
- Large sun room with lantern roof
- Modern fully fitted kitchen
- Lovely southerly facing garden
- Easy walking distance to the Regent Centre Interchange
- Tenure: Freehold
- EPC Rating: E
- Council Tax Band: C



